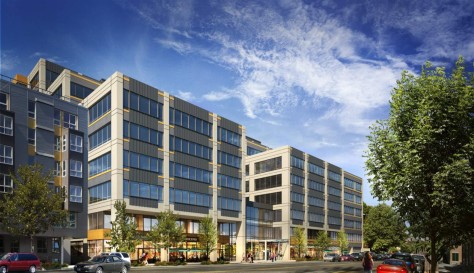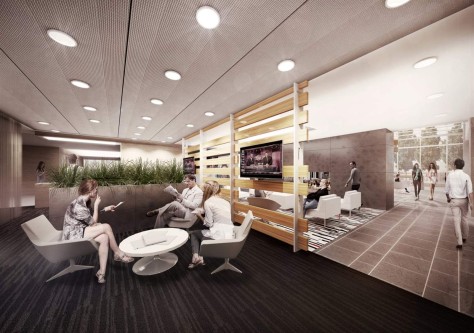
Facebook Seattle confirmed that it will be moving into a big new office building in 1101 Dexter Avenue in Seattle and the interior will be designed by Frank Gehry. Facebook is expected to move to the new space in early 2016.

The new space will include 274,000 square feet, with the option of an additional 62,000 feet that will allow Facebook to eventually employ over 2,000 people in Seattle.

The layout and environment live up to the lore: open offices, people standing at their desks, free dry cleaning, a hot tub filled with ball-pit balls, a cafeteria overlooking South Lake Union.

“Located in Seattle’s burgeoning South Lake Union neighborhood, 1101 Dexter Station provides modern Class A office space with views of Lake Union and high floor-to-floor spaces for high-tech and bio-tech tenants.

The design pays homage to the honest, industrial tradition of South Lake Union’s history, but updates it to reflect a new generation of high-tech and biotech users who have migrated to the area.

The building’s exterior opens up in stair-step design, offering exterior terraces, 13 to 14-foot ceilings, and floorplates between 22,000 and 53,000 sf to allow for open floor plans. The entry from Dexter is a centerpiece of the experience, comprising a three-story atrium, filled with light, texture, and a long pool lined with native rock.

Serving as a “Great Room” commons for all building tenants, the atrium includes a coffee shop, fireplace, wifi access, and media center. Designed as an informal space for people to gather and brainstorm, the atrium also connects with a more formal conference and events center that seats up to 120 people.

A variety of sustainable features, including effective water management, recycled content materials and certified wood, will be used to reach the goal of LEED Silver certification. The ground level provides lifestyle amenities for tenants such as bike storage, showers and an exercise room, as well as 9,000 sf of retail space.” Source by LMN.

