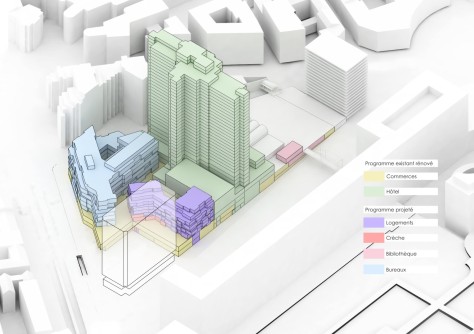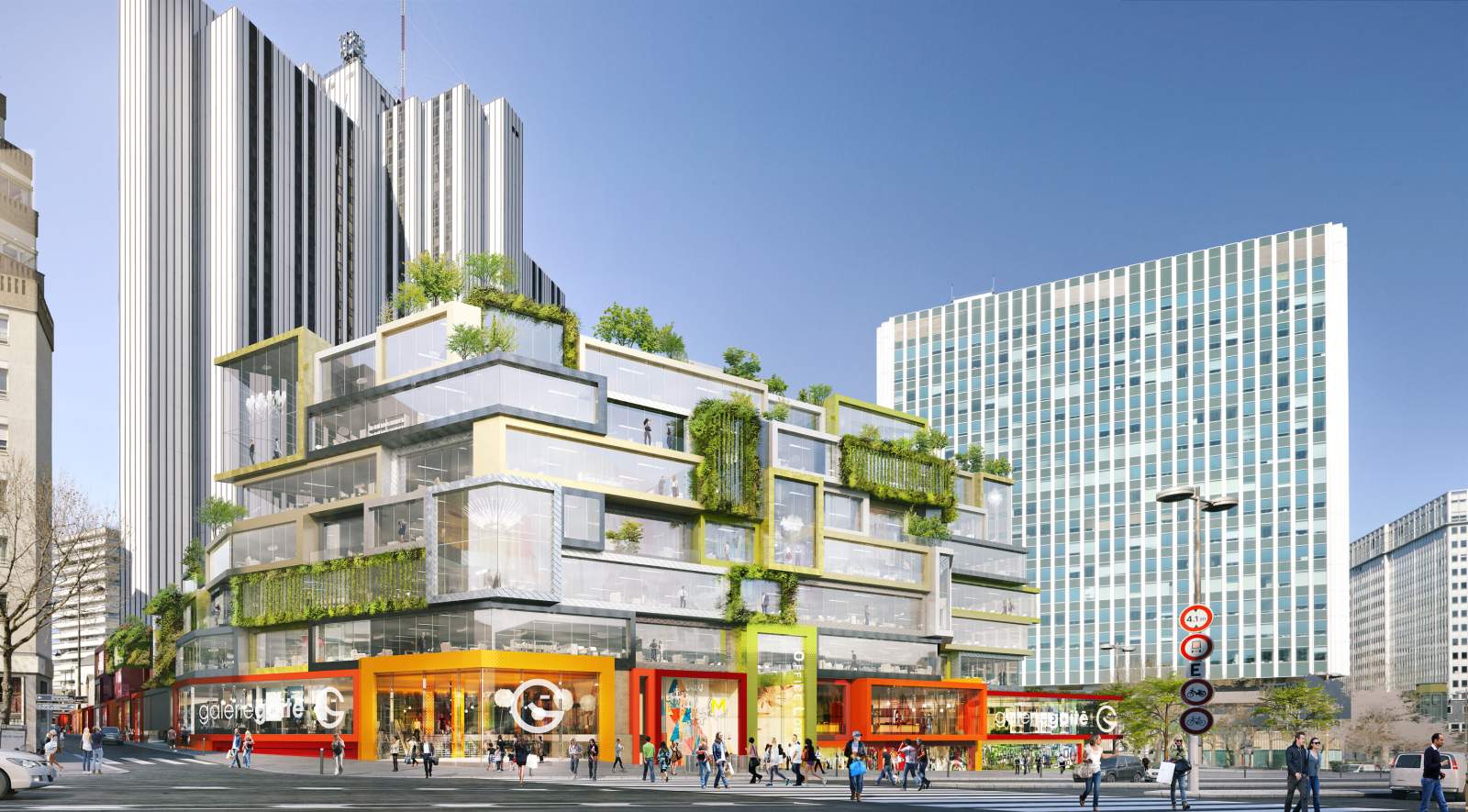
The City of Paris has given the green light to MVRDV’s ambitious plan for the restructuring of the mixed-use urban block Vandamme Nord at Gaîté Montparnasse in the 14th arrondissement of Paris. The large building complex, built in the 1970s, comprises a shopping centre, offices, a public library, a hotel and an underground car park, all of which will be retrofitted so as to reintroduce the human scale to an urban environment largely characterized by wide boulevards and monolithic structures. In addition to the face-lift provided by a new facade, the accessibility and programmatic identity of each of these programs will be improved through a total internal reorganisation of the complex.

The building’s restructuring also foresees extending the existing commercial spaces, creating new office space, a new kindergarden, an expanded library, a conference centre, as well as a number of social housing units. MVRDV’s proposal aims to reintroduce the lost human scale and bring back a sense of place within the Montparnasse district: breaking the solid, horizontal volume up into fragments and making the mixed-use program inside the plinth more extroverted allows each part of the program to distinguish itself through a unique identity.

Each façade is opened up to light and access as much as possible, and replaced by a collection of ‘boxes’ inserted into the existing structural frame, which differ in size, program, activity, colour and materials. Each box accommodates a different part of the program while being flexible with regards to future demands. Based on the existing structural grid, the majority of boxes are suspended from the façade revealing the wide range of functions such as bars, restaurants, shops, a library, exterior gardens, living and working spaces.

The public library Bibliothèque Vandamme is moved from its current underground location to the top of the plinth for improved daylight conditions and direct access to and from the station Gare Montparnasse. A community of 62 social housing units, and a kindergarden of 500 m², are added onto the plinth between the hotel tower and the office block Le Héron, while maintaining the required distance from the building’s neighbours for light and views. Rue Vercingétorix, the southern plot boundary, will be upgraded by opening up the current back face of the building. In order to relieve on-street parking spaces. Source by MVRDV.
Location: Paris, France
Architects: MVRDV
Co-Architect: SRA Architectes
Engineers: SCYNA4
Installation consultant: LAFI + INEX
Cost consultant: Vanguard
Façade engineers: RFR
Acoustic consultant: LASA
Fire safety: BATISS
Year: 2015
Client: Unibail-Rodamco, France
Images: l’autre image, Courtesy by MVRDV

