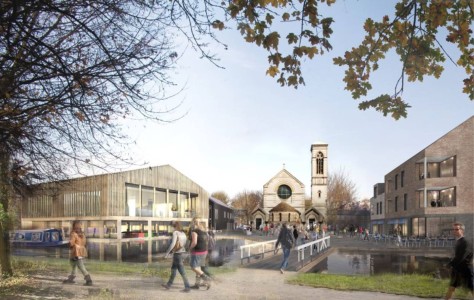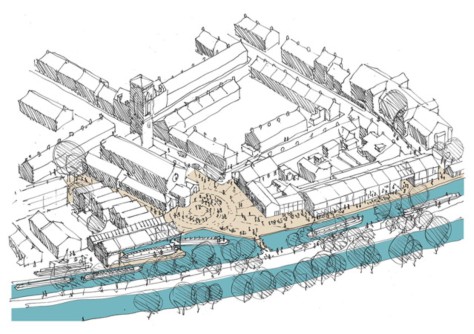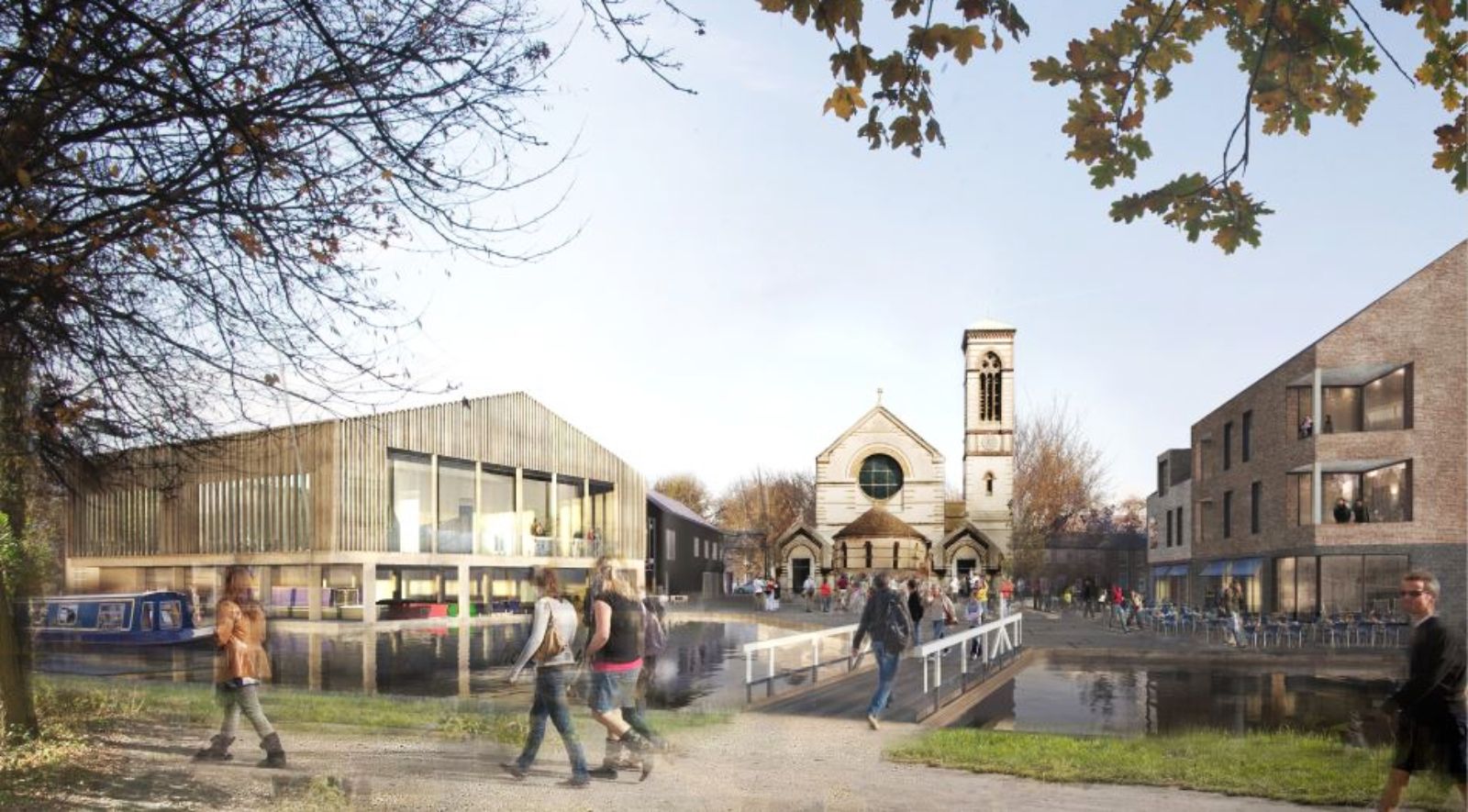
The mixed-use scheme for Jericho Wharf, the former Castlemill Boatyard in Oxford was granted planning permission. The proposals include a new boatyard, community centre, restaurant and a mix of social and market housing.

In addition, the scheme will create a new public square between the Oxford Canal and the Grade I listed, St. Barnabas Church along with a winding hole for boats on the canal and a fully-accessible, pedestrian footbridge to link Jericho to Rawley Road and Oxford Station.

The proposals have evolved through close collaboration between the design team, a number of local community groups, the developer and Oxford City Council and will bring an important and much loved site back into active use. It is hoped that construction will start in early 2016. Source by Haworth Tompkins.

Location: Canalside Land, Jericho, Oxford, UK
Architect: Haworth Tompkins
Social Enterprise Consultants: Coin Street Community Builders
Quantity Surveyor: Davis Langdon LLP
Year: 2016




