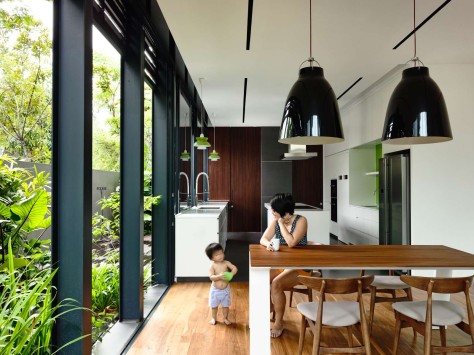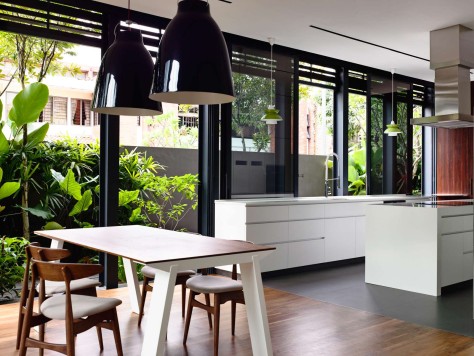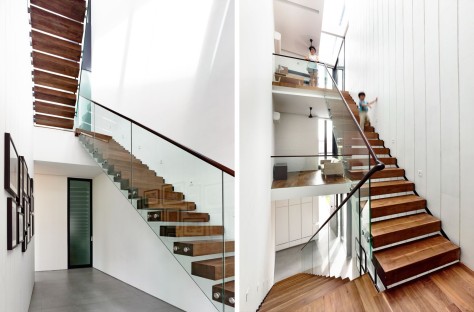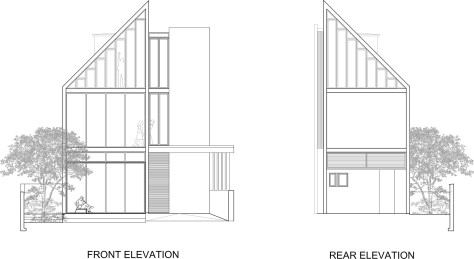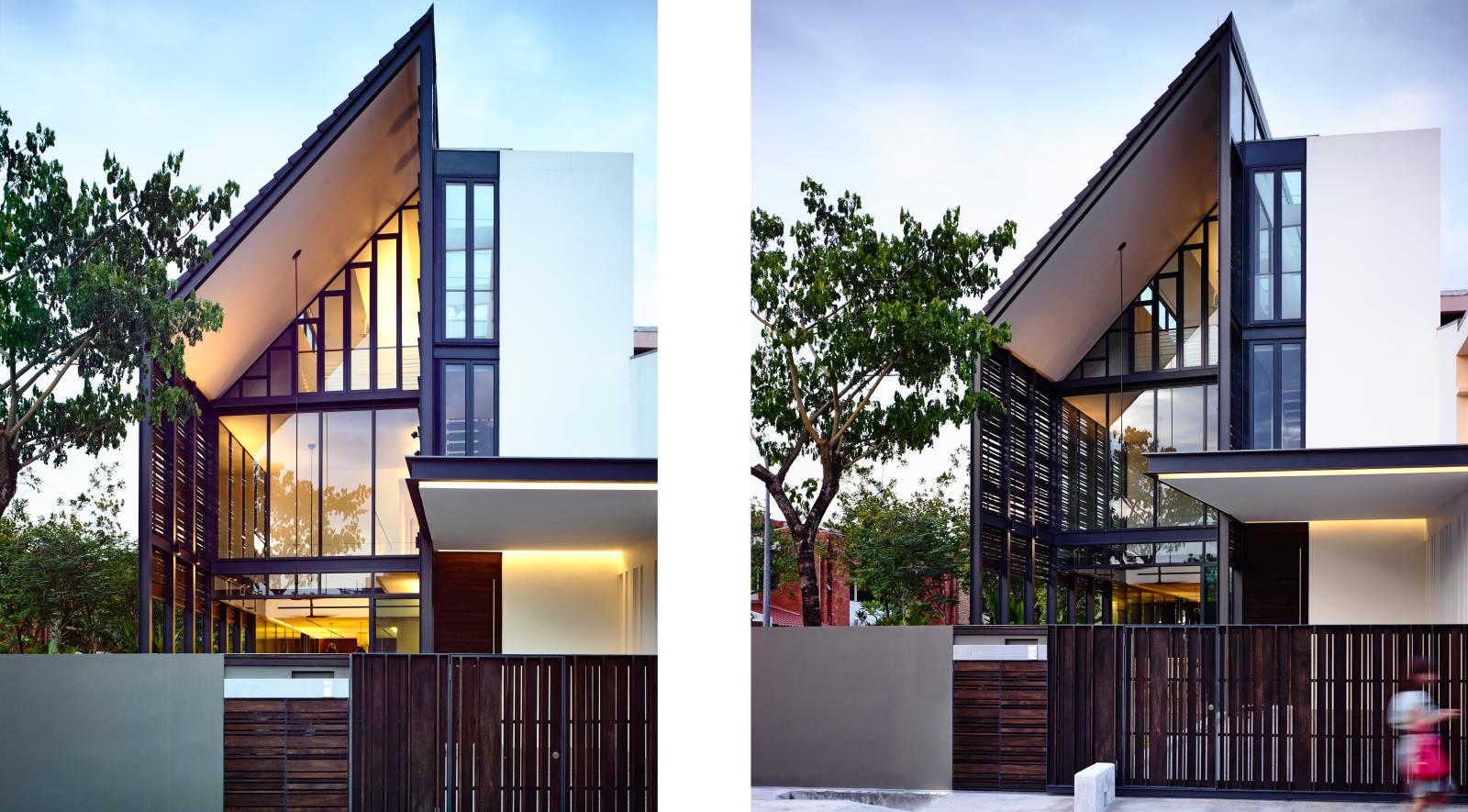
This terrace sits at a corner site and thus the full side of the house fronts the side street.
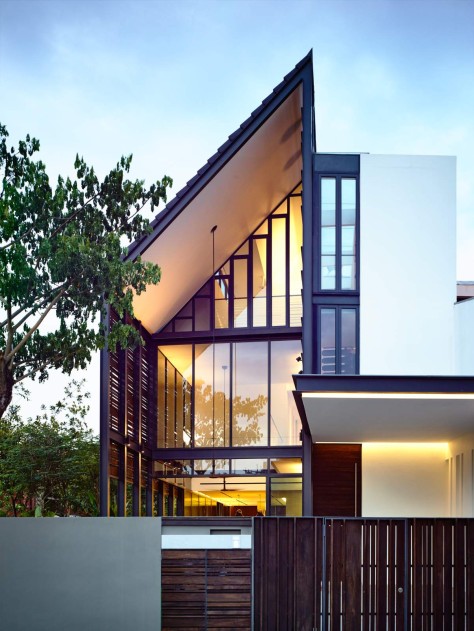
To preserve the privacy but still allowing light and ventilation, a slatted timber screen covers the entire side elevation.
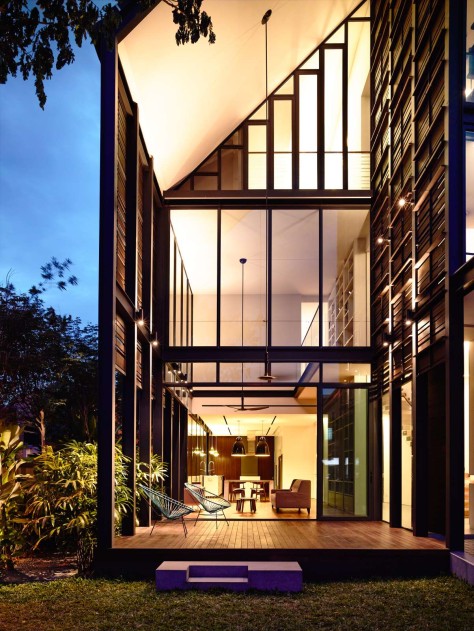
At the front, an outdoor terrace with a high volume fronts the main garden.

The space continues into the double volume living room with a feature book shelf that extends two stories.
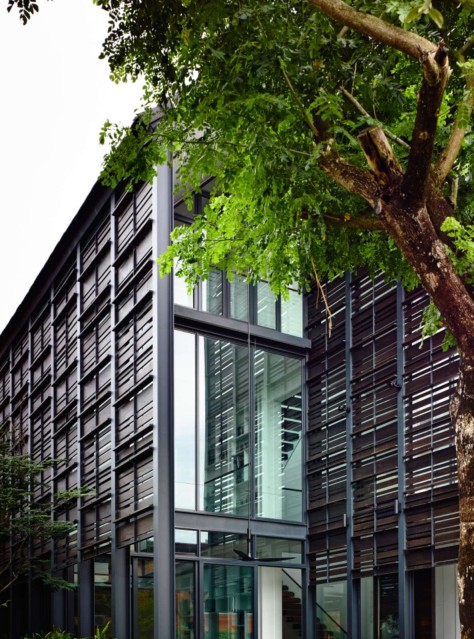
The 1st storey has an open plan and large glass sliding doors open up to the lush side garden.

One enters the house into the triple volume space with the cantilevered stairs on both sides of the walls. Source by HYLA Architects.
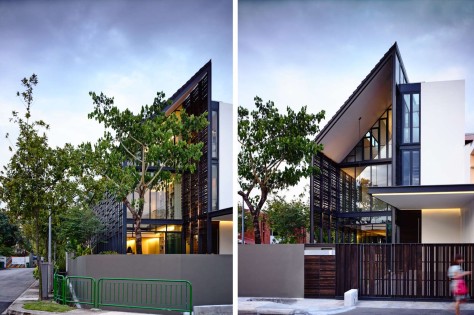
Location: Faber Terrace, Singapore
Architect: HYLA Architects
Principal Architect: Han Loke Kwang
Assistant Architects: Domenic Daniel, Charissa Chan
Main Contractor: V-Tech Construction Pte Ltd
Structural Engineer: Tenwit Consultants Pte Ltd
Site Area: 323 m2
Gross Floor Area: 374 m2
Year: 2014
Photographs: Derek Swalwell, Courtesy by HYLA Architects



