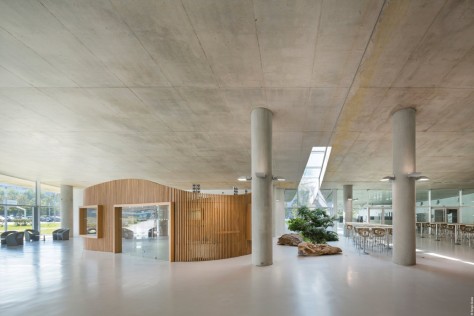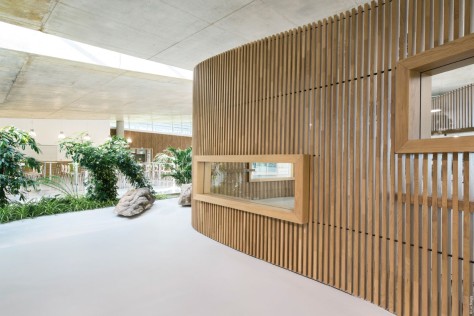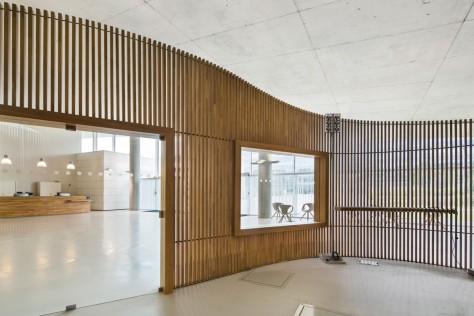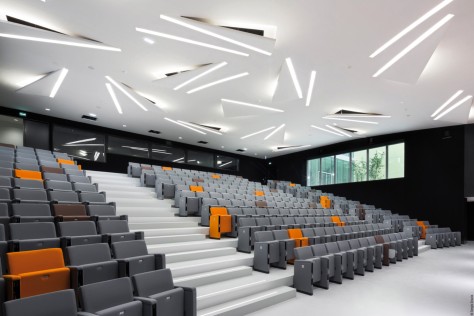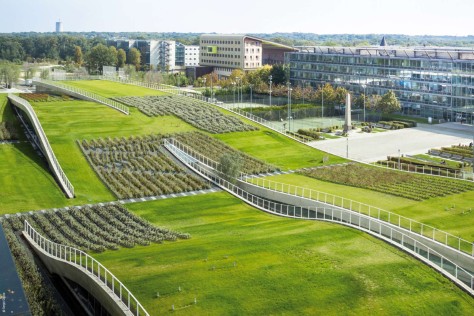
In an extension to the green belt of the university campus, this building, combined with landscaping, constitutes a major public space in the new town.
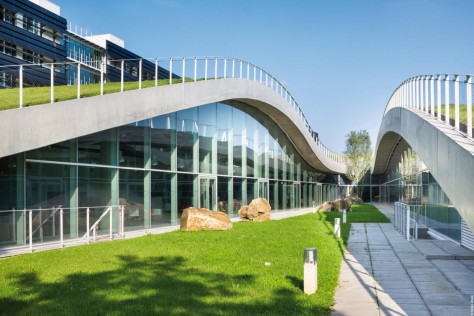
The creation of an undulating landscape contrasts with the flatness of the site, Resulting in the huge green expanse of serene parkland. The architecture is in osmosis with the surroundings, Which spreads out in a panoramic view from the “green” roof terrace.

The contrast between the density of the buildings that attest to the block to the north and the spaciousness of this vast garden enhances the urban landscape. The unit of the offices, balance the need for independence and autonomy of each specialty.

Bathed in natural light, in points glazed gather common functions and overlook the park, while the division between the offices is made more airy patios that contribute to the warm atmosphere of the place and welfare utenti.

The design of the laboratories dedicated to environmental research and science is perfectly attuned to the Thus work performed in them.
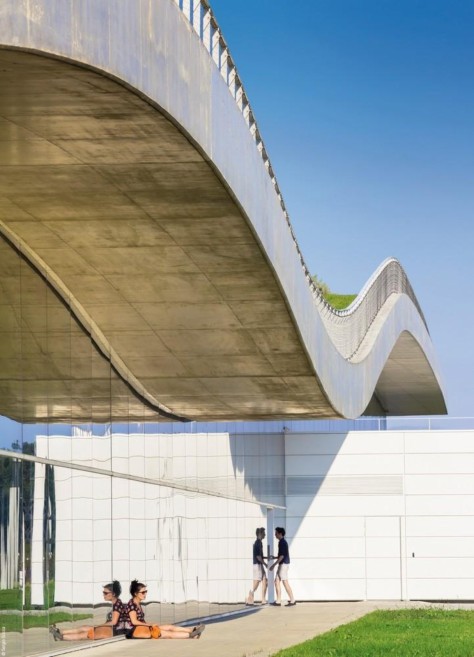
Architecture presents innovations for sustainable development, highlighting the relationship between environment, energy management, service and maintenance, and hygrothermal comfort and vision.

Low energy consumption, the building has now certified BBC. This will be achieved through a general bioclimatic design: orientation and insulation of the building, natural ventilation, rainwater harvesting, insulation materials.

The main source of energy for heating and cooling the building is geothermal energy, obtained from the groundwater body. The project thus draws its inspiration from a perfect correspondence between the content and its container, and the architecture is highly efficient in terms of energy and environment.
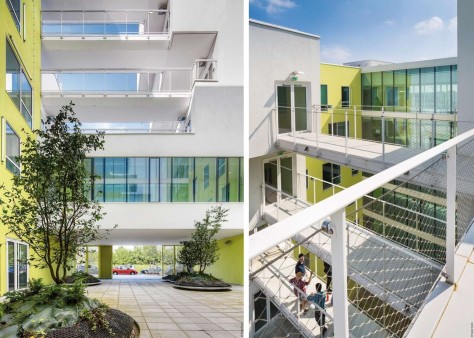
Location: Marne-la-Vallée, Paris, France
Architects: Jean-Philippe Pargade Architectes
Project Team: Caroline Rigaldiès, Jean-Pierre Lamache, Birgit Eistert, Christophe Aubergeon, Malika Benzemra, Marco Carvalho, Joana Cesar, Paulo Correia, Jean-Patrick Degrave, Emmanuèle Fiquet, Emilie Guyot, Antoine Hermanowicz, Joon-Ho Lee, Aline Marthon , Natacha Nass, Lucy Niney, Audrey Oster, Maxime Parin, Anne-Sophie Richard, Samuel Rimbault, Vincent Sengel, Ji Yeon Song, Marie Suveran, Arthur Tanner, Van Hai Vu
Landscape: David Besson Girard
Artist colorist: Tadashi Kawamata (intervention artistique)
Area: 35,300 square meters
Cost: € 95 million
Year: 2014
Client: Ministry of Ecology, Sustainable Development and Energy – Property and Housing actiondelegation
Photographs: Sergio Grazia
