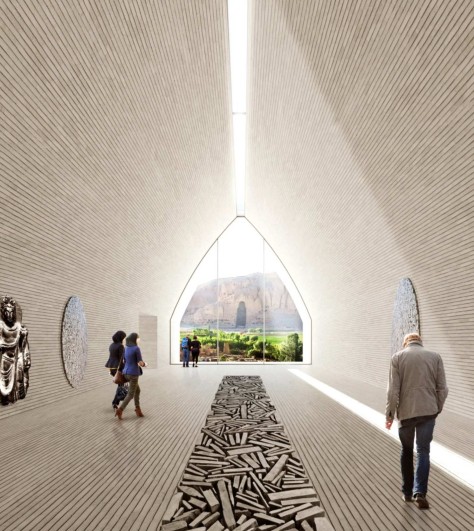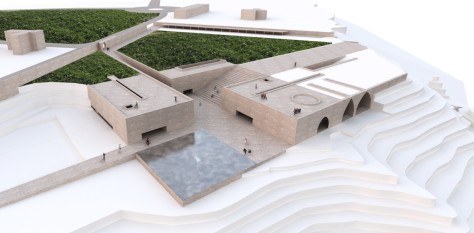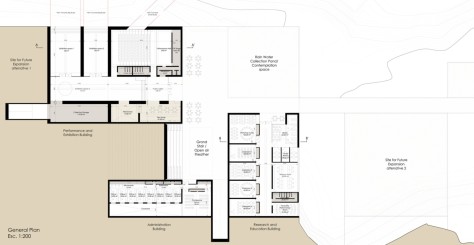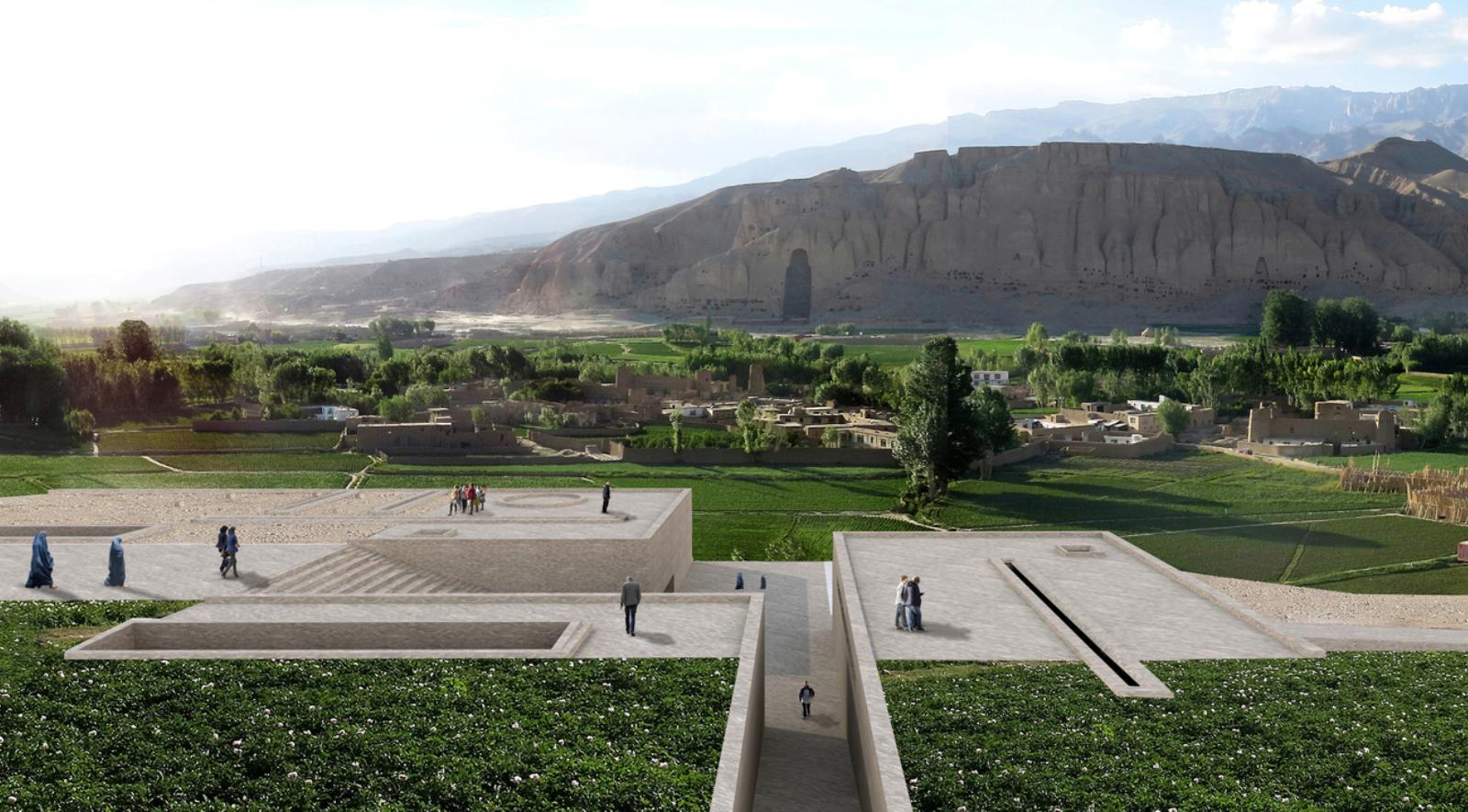
An Argentina-based architecture team led by Carlos Nahuel Recabarren was today announced as the winner of an international competition to design a Cultural Centre in Bamiyan, Afghanistan. The winning entry’s conceptual description states: “The Bamiyan Cultural Centre seeks to create a new vital centre for communicating and sharing ideas. Therefore, our proposal tries to create not an object-building but rather a meeting place; a system of negative spaces where the impressive landscape of the Buddha Cliffs intertwine with the rich cultural activity that the centre will foster.

The Bamiyan Cultural Centre then is not a built but rather ‘found’ or ‘discovered’ by carving it out of the ground. This primordial architectural strategy creates a minimal impact building that fully integrates into the landscape, takes advantage of thermal inertia and insulation of the ground and gives a nod to the ancient local building traditions.” UNESCO in Afghanistan, in partnership with the Afghan Ministry of Information and Culture and through the generous financial support of the Republic of Korea, will construct the Bamiyan Cultural Centre in a commanding location close to the boundaries of the World Heritage property of the Cultural Landscape and Archaeological Remains of Bamiyan.

While the World Heritage site is perhaps best known for the large standing Buddhas that were destroyed in 2001, the Cultural Centre is oriented more toward the future, encompassing the multi-layered heritage of Afghanistan’s long history and envisioning the building as a cornerstone in efforts to preserve culture, promote research and build community around culture. The international competition to design the centre marked the first step in this process.

The jury identified exceptional qualities in the winning entry: a well-conceived plan providing for all program elements as well as a separation of public/exhibition and research/educational activities; a very sensitive site strategy that produced an elegant entry sequence and minimal visual impact on the site, integrating the building as part of a larger garden strategy, and the suggestion of brick construction that would be expressed on the interior spaces of the building, creating elegant passageways that could easily serve as informal or formal meeting spaces and additional informal gallery spaces.

They also found the project to be an appropriately scaled project, and with careful design development, would be a very buildable project. The design of the Bamiyan Cultural Centre has been created around the theme of national unity to promote heritage safeguarding, cross-cultural awareness, and cultural identity thereby contributing to the broader aims of reconciliation, peace-building and economic development in Afghanistan. The design also had to complement the physical and historical landscape of Bamiyan, described by UNESCO as a landscape that “bears an exceptional testimony to a cultural tradition in the Central Asian region, which has disappeared.” Source and images by Bamiyan Cultural Centre.
Winning Entry:
Submission ID: BCC000738
Country: Argentina
Team Leader: Recabarren, Carlos Nahuel
Team Member 1: Martínez Catalán, Manuel Alberto
Team Member 2: Morero, Franco

