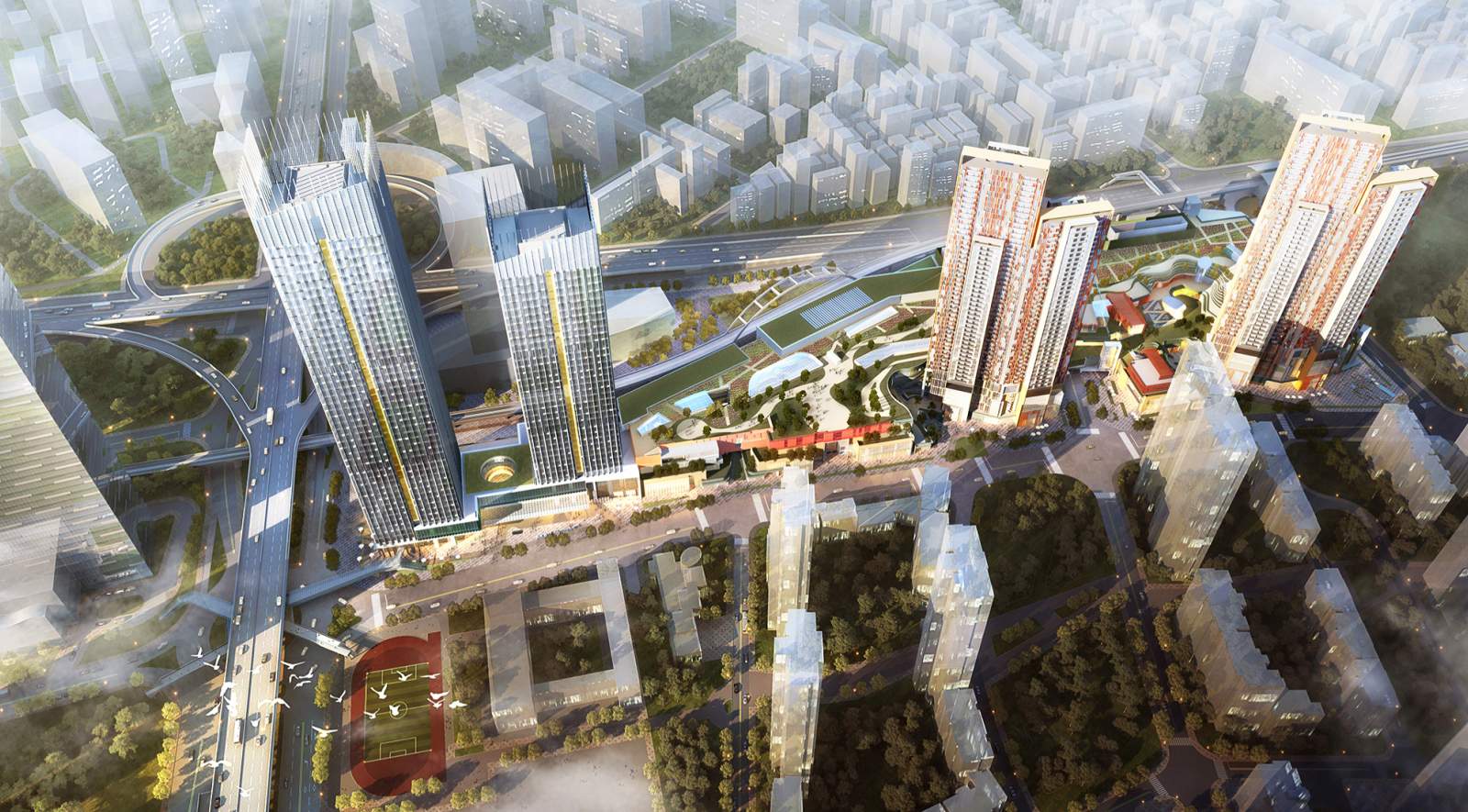
Wuhan Tiandi Park Place is poised to give Wuhan, capital of the central Chinese province of Hubei, an environmentally sustainable community with access to goods, services and social and cultural amenities that will make it virtually self-sufficient while remaining open and connected to the city and nature beyond.

Part of the vast Yongqing master plan spanning the Yangtze River, Park Place is a five-parcel mixed-use project that will take the form of two office towers (one 283 meters tall; the other, 186 meters), two residential towers (both 170 meters) and an innovative energy-efficient four-level shopping mall that can be enclosed in winter and summer but left open to the elements in spring and fall.
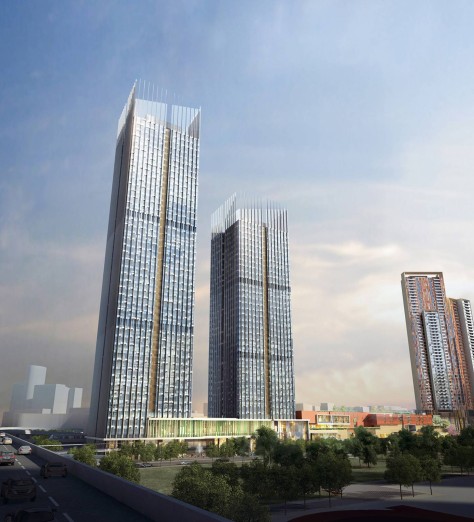
5+design conceived Park Place as Yongqing’s “community living room” with a “front door” along Zhongshan Boulevard. As such, it will emphasize an interactive yet contemplative lifestyle by offering the stimulation of retail stores, restaurants, movie theaters, amphitheaters, a karaoke bar, a bowling alley and a family entertainment center balanced by the quietude of gardens, parks and an urban farm.

The layout calls for a network of escalators, elevators, stairs, walkways and bridges to link points inside and outside of the project. Meanwhile, several green spaces will stretch from nearby finger parks to wrap around street-level shops, then up a series of lushly planted terraces to culminate in both public and resident-only community gardens on the mall roof.

Façade materials and color palettes will reflect the natural world and be locally sourced where possible: cream granite for flagship stores, green granite and red terracotta for restaurants, metal panels and glass for residential buildings and metal fins and glass for office buildings.
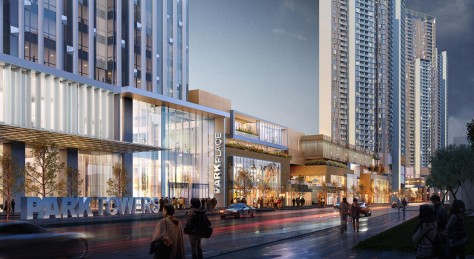
To reduce vehicular traffic, gasoline consumption and air pollution, alternative transportation will be encouraged through the inclusion of bicycle paths, charging stations for electric vehicles and access to Wuhan’s light rail service.
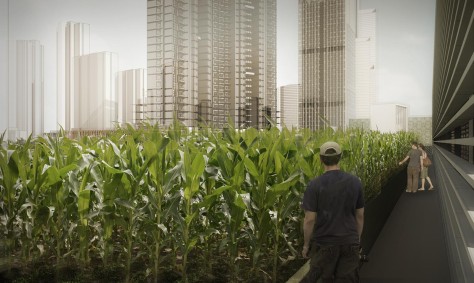
Extensive use of low-emissivity and fritted glass, passive ventilation through skylights, rain/shade canopies, green roofs, reclaimed water and a bioswale have helped put Wuhan on track to attain LEED gold certification from the U.S.
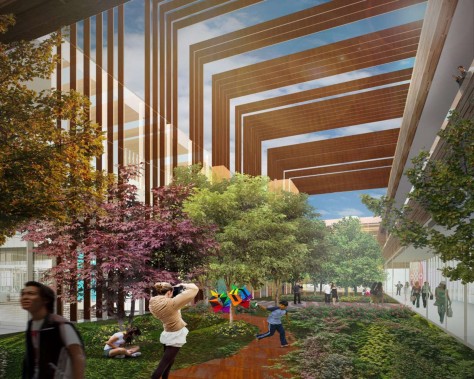
Green Building Council for the mall and office towers and at least a two-star (out of three) rating from the China Green Building Council for the residential towers. Source by 5+design.

Location: Wuhan, China
Architect: 5+design
Project Team: Arthur Benedetti, David Shia, Mike Swischuk, Ramón Hone, Gene Pyo, Sue Yingzi, Magdalena Suen, Erik Belknap,
Shanon Binger, Terry Chen, Sabina Cheng, Andy Lin, Glenn Man, Irfan Shaikh, Sean Oh, Scott Towar, Dionicio Valdez, Jiaqi Xie, Manish Sharma, Shady Soliman, Mark Commentz, Mark Zajdzinski, Mayura Dhume, Daniel Gray, Carl Horner, Calvin Huang, Jeff Kleeger, Vanessa Teng, Laura Lehman, Chang Suk Lim, Susan Long, Josh Hanley, Dominic Chan, Kristy Yang, Yeong Lit Loh, Aga Bachelder, Sean Anderson, Leodan Castillo, Jason Ruperto, Sern
Hong-Yu, Manabu Leventhal, Xuyuan Cai, Yunyan Wang.
Site Area: 700,218 square meters
Building Area: 397,500 square meters
Year: 2014
Client: Shui On Land Ltd.
Images: 5+design

