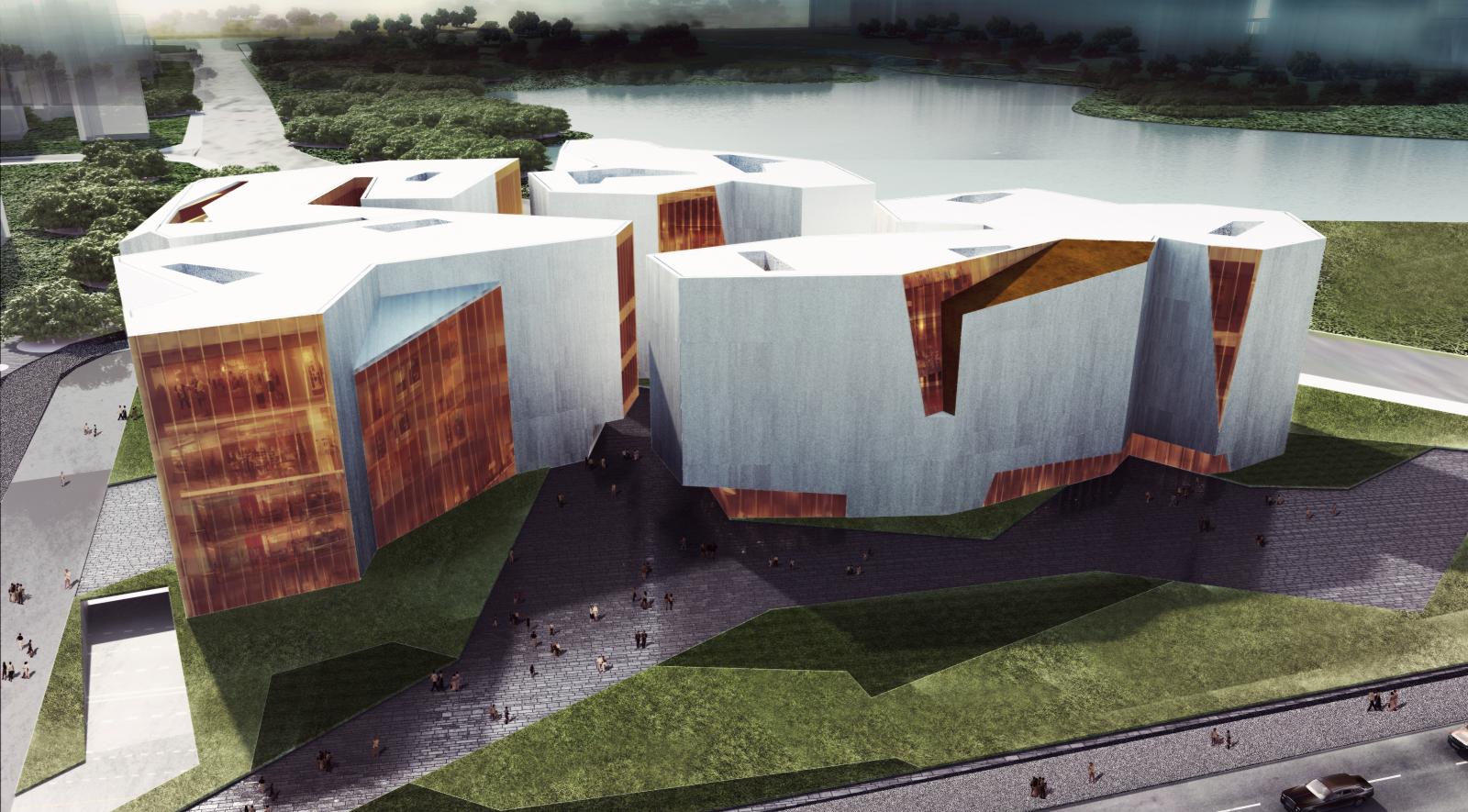
We understand the whole as an exquisitely meticulous sculpture that contains space and hosts knowledge. Our intention is to convey a strong character and presence for the building, exemplifying how it as an urban cultural container. The building stands as an entity able to transcend from the local to the provincial scale, capable of reflecting the collective consciousness, feelings, and future visions of the Chinese society.
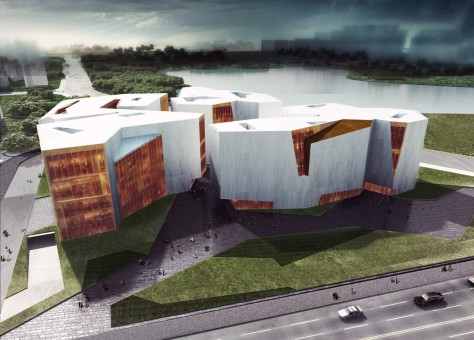
The Exhibition Hall of Nanling Town should be an important landmark building that represents the town and its local culture. In order to achieve this we looked for local sources of inspiration. The interesting rock formations that cover the Yashan Mountain inspired us to create the lines of the building and to make a landmark that is easy to recognize by anyone.
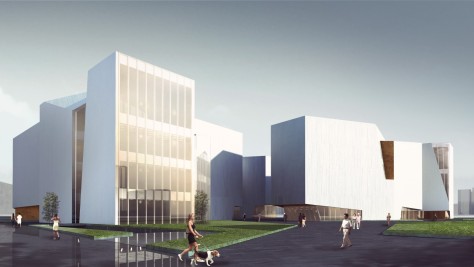
We organized the project into 3 buildings with a public space in the middle. The volumes are shaped like the rocks with cuts and cracks that act as entrances and windows to bring the natural light inside. The cuts in the volumes are made from different materials. Outside the volumes look rough but inside they are shinny, similar to a cut natural stone.
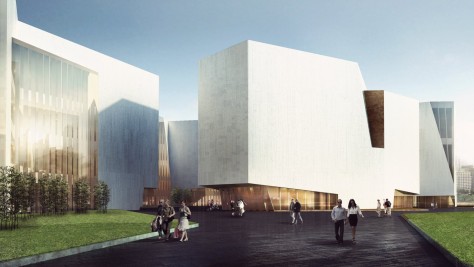
On the edges the building looks solid with only a few carefully placed cuts, but inside the courtyard the building opens to receive natural light. Although the project is unitary and all the buildings use the same language, we can talk about two different types of facades.

One of them is solid, in white color, to give the image of rocks to the buildings and the idea of compactly and solidness. In this solid skin, we draw some cuts to allow the entrance of light inside and to break the volume. In this cuts, the material is glass or metal, like copper or cor-ten steel. The second facade is the opposite, made of glass, very translucent.
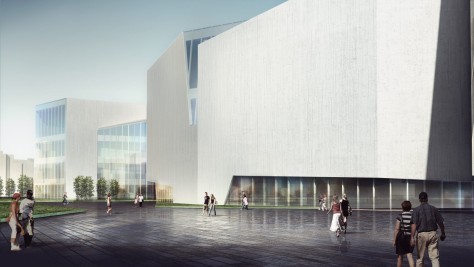
This facade is necessary for the entrance of light in the parts where we have office. The main idea is to leave the maximum possible space for people. That’s why, by placing a perimetral car street, the major part of the inner project is pedestrian.

This configuration is perfect for creating squares, enforce pedestrian circulation and create people-oriented public spaces. The accesses to the buildings are inside the plot, to reinforce the use of the public areas and create lively space.
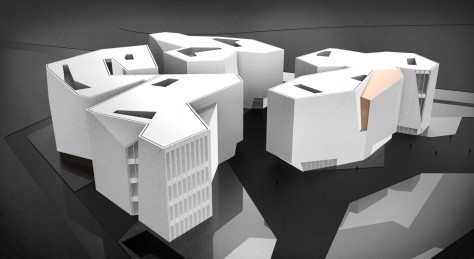
Because the major part of the open space of the project is pedestrian, the landscape has a big importance in our project. The first important concept is that we wanted to create a connection between the green park in front of the plot and the inner square of the project.
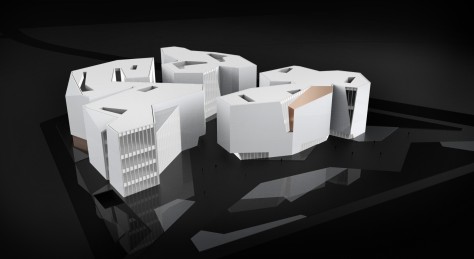
The idea is the use of simple materials to create a soft and elegant landscape in order to set up a friendly and calm environment, The materials chosen are traditional materials like stone, wood, grass and bamboo. We also wanted to reinforce the idea of “green environment”, that´s why we dispose very big green areas.
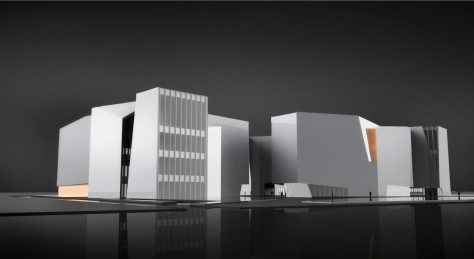
Essentially, the program is divided into three main uses: exhibition, office, and archive. Each of these uses are allocated into one of the different buildings, subsequently, the structure is very simple and easy to understand. Source by RTA-Office.

Location: Nanling, China
Architect: Santiago Parramón, RTA-Office
Landscape Design: Santiago Parramón, RTA-Office
Interior Design: Santiago Parramón, RTA-Office
Total construction area: 54.920 m2
Plot area: 22.900 m2
Year: 2014
Completion Date: competition by invitation – 1st prize – under construction
Images: Courtesy of RTA-Office

