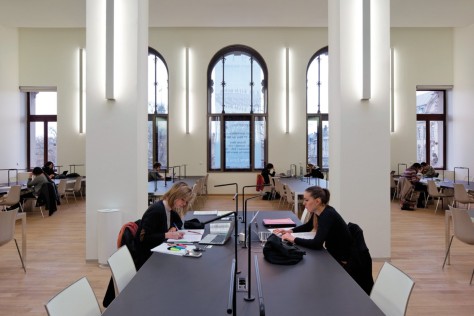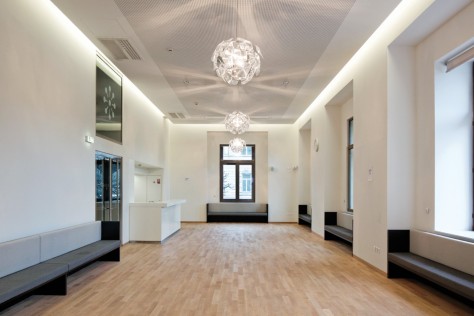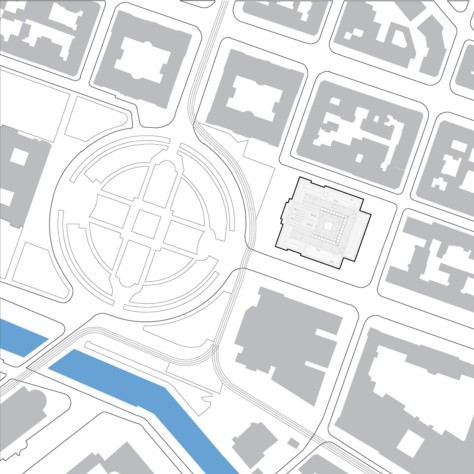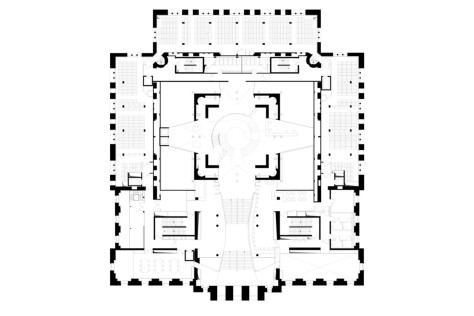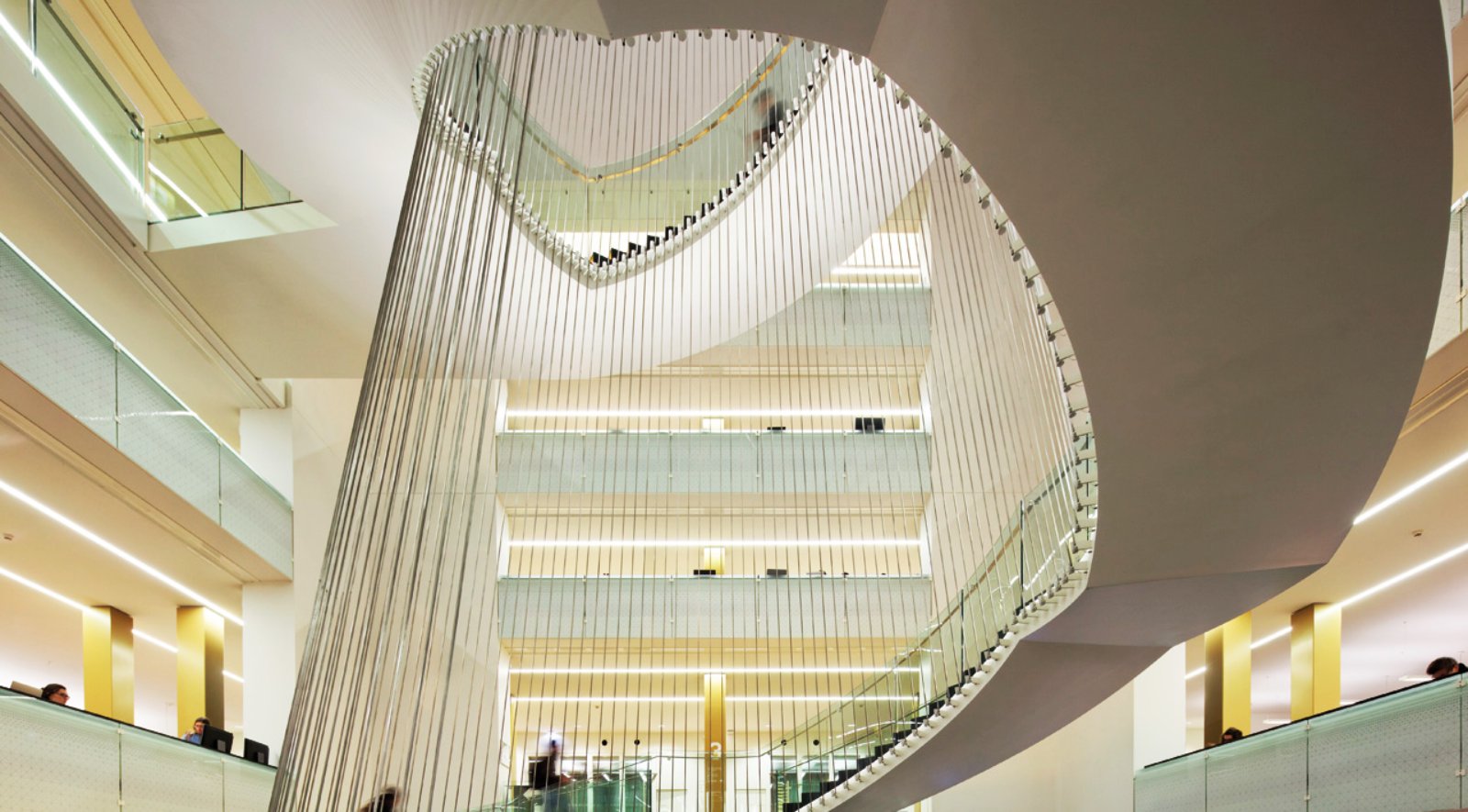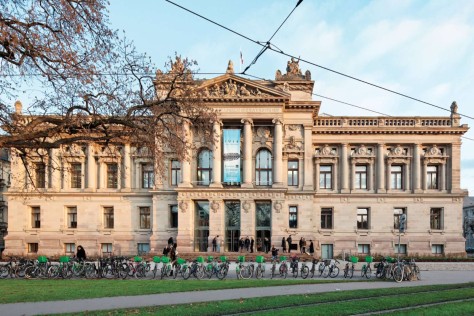
Located in the heart of town is a prestigious building dating from the German period (1871). The attitude for his rehabilitation, is to scrupulously respect the monumental architecture.
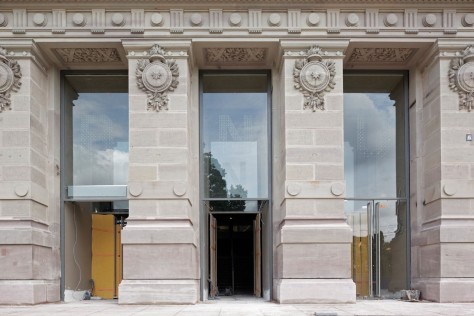
Thus, the project enhances the features moldings of the facade and the dome magnifies making it visible from all domestic levels.

The new spaces are clearly distinguished from the existing structure, with the adoption of a specific architectural vocabulary.
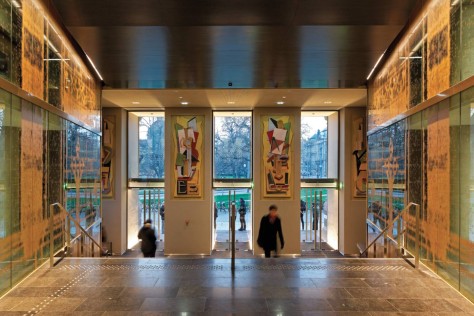
Thus the three main areas – home, circulation, reading – are treated with marked plasticity dialogue with monumental architecture.
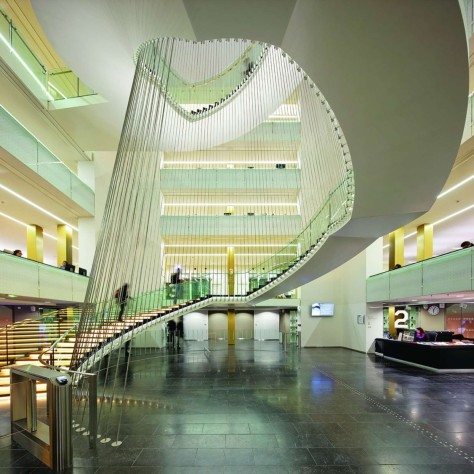
The intervention is based partly on the removal of parasitic elements that hinder the reading of the quality of the original volumes, and secondly, the construction of vertical circulation systems and the creation of new functional trays.

The goal is to make subtractions accessible and visible to the public even if not drive, the volume under the dome. This exceptional volume represents the identity of the library.
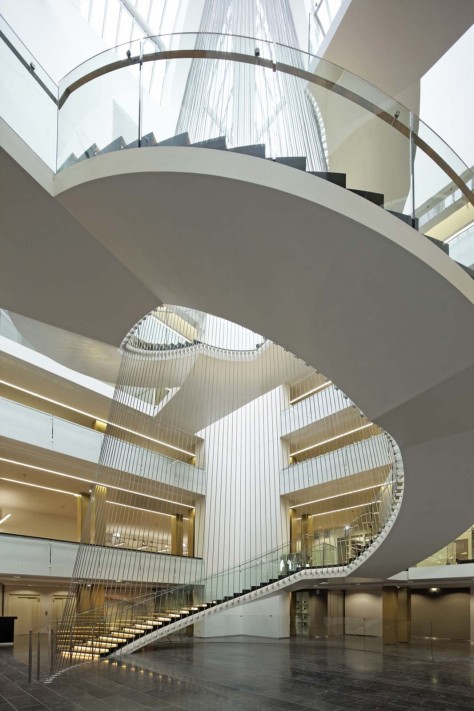
To provide an open space with a quality atmosphere that promotes reading, work and feel, four trays are created on the perimeter of the large atrium. This device replaces the current five trays, releases heights comfortable ceilings for areas accessible to readers.
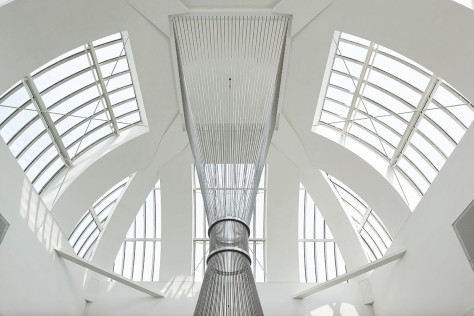
Vertical circulation cores are placed at the four corners of the plates created. These angles corresponding to the four former become hotspots during the operation of the new library.

They thus release of technical contingencies and security, major volumes to the public.

This arrangement ensures a comfort of use for the staff, and visual comfort for large public trays. Source by ANMA Agence Nicolas Michelin & Associés.
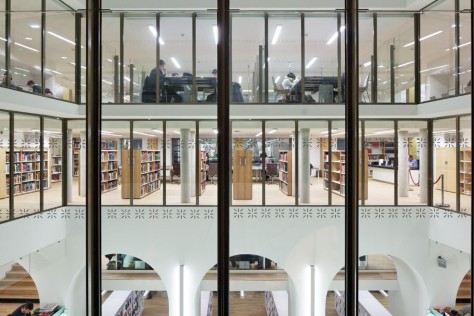
Location: Strasbourg, France
Architects: ANMA, Agence Nicolas Michelin et Associés
Project Manager: Valérie Dubois
Implementation Manager: Etienne Challet-Hayard
Project Leaders: Brice Chapon (competition), Anne Pestel (studies), Jean-Jacques Chagnaud (work site)
Architect of Monuments de France: 2BDM / Christophe Bottineau
Geneal engineering office: OTE
Economist: Michel Forgue
Acoustics: Peutz
Signage: LM Communiquer / Locomotion
Stairs: Greisch
Client: Ministry of Higher Education and Research, under the auspices of the local education office of the Strasbourg Academy, Construction and Heritage Division
Area: Cardosi 3,900 sqm; République 18,800 sqm
Photographs: Vincent Fillon
