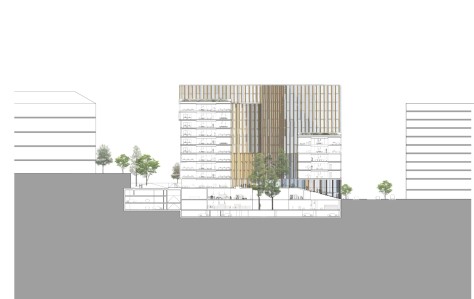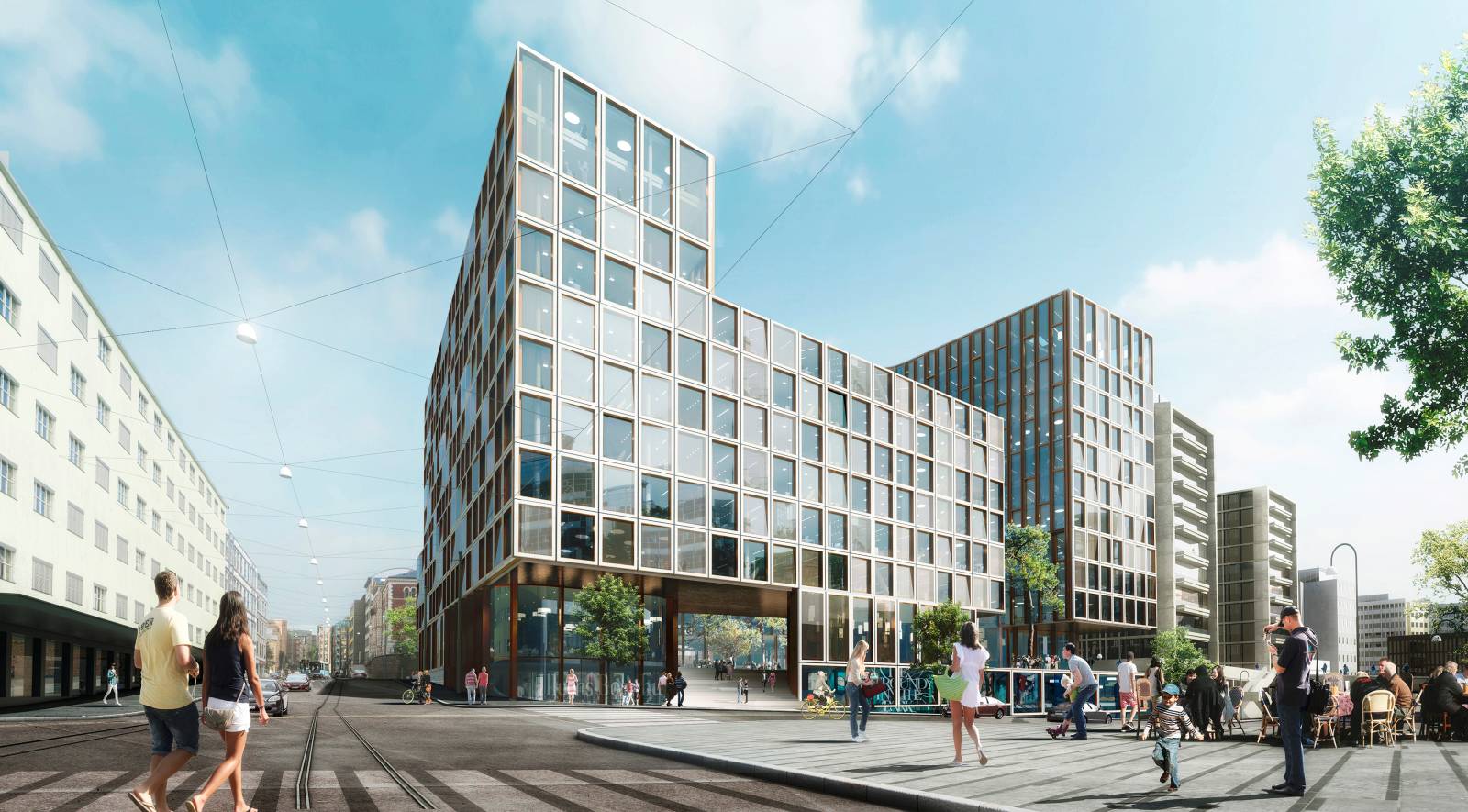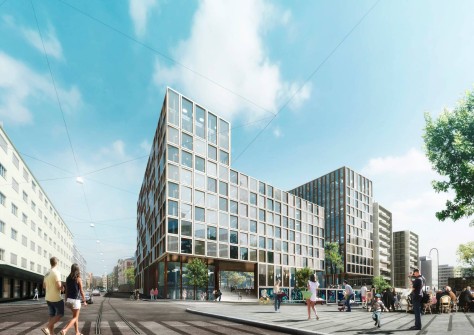
Schmidt Hammer Lassen Architects has won the competition to design a new retail and office complex of well over 50,000 square metres in central Oslo, Norway, for Store Brann Eiendom AS. schmidt hammer lassen architects’ design was chosen ahead of five competing proposals, due to its strong and innovative project design that enhances the existing urban qualities at the site and creates a new connection between the building and city life.
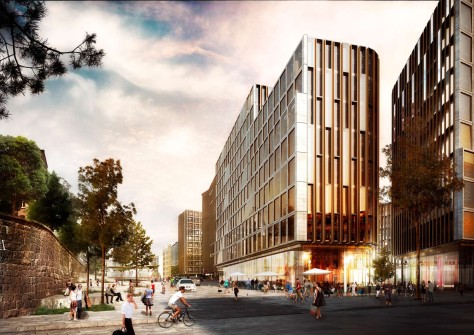
The winning proposal consists of an interconnected building structure in which the upper floors are divided into smaller building elements. From the outside, the project appears as a tight sculpture that adapts to the different scales of the site and to the city’s street profile. Towards the street, the building opens up and creates passages and shortcuts through the complex. In the centre of the complex, a public space is created – an urban landscape – that, as a green oasis with tall slender pine trees, reflects the vertical motif on the façade.

Flexible and robust design of high quality
The new building complex consists of approximately 10,000 square metres of mixed retail and commercial premises in the lower floors, while the upper floors consist of approximately 40,000 square metres of flexible office space. The office spaces are organized in such a way as to create a wide variety of rental options on the different floors. In addition, several office levels will have access to outdoor roof terraces with incredible views of the city.

The office areas open up to a large common lobby, with access to related meeting and conference facilities. At the office levels, there are large open atriums where employees can meet and work. The winning project is the second significant project that schmidt hammer lassen architects is working on in central Oslo.

In the early summer of 2013, the practice won, as part of a multidisciplinary team, the competition to design the refurbishment of the Post Office project – the so-called Urban Mountain project – which, with its sustainable solutions, will transform one of Oslo’s tallest buildings into a flagship sustainable design project. The practice has also designed several buildings in Oslo’s Tjuvholmen district, such as The Thief Spa, which opened in the spring of 2014, and a major housing project at the very tip of Tjuvholmen, which was inaugurated in autumn 2014. Source by schmidt hammer lassen architects.
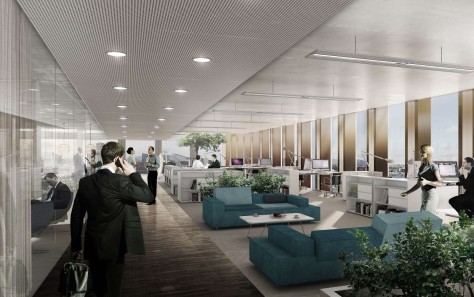
Location: Oslo, Norway
Architects: schmidt hammer lassen architects
Landscape architect: schmidt hammer lassen architects
Sustainability: Targeting BREEAM Excellent
Area: 58,500 m2
Scheduled construction: 2017–2020
Client: Storebrann Eiendom AS
Competition: 2014 First prize in international competition
Images: Courtesy of schmidt hammer lassen architects

