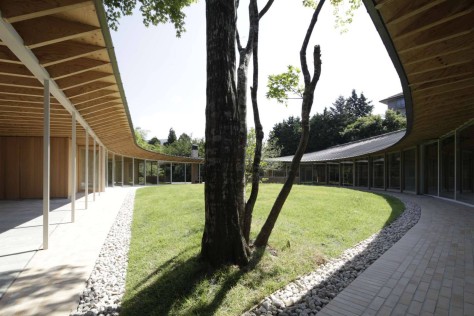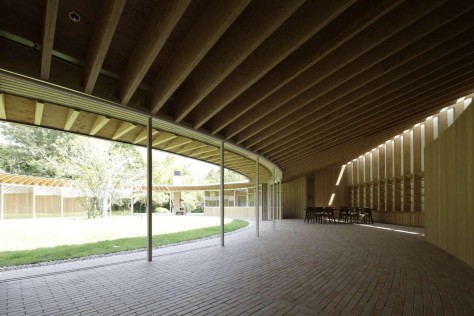
Two story house is located on the wooden flagpole site. To the site, and place the courtyard with a diameter of 15m in building square 30m angle.

I see room residence is arranged around its courtyard, living room for that is a place to shape radiation from the entrance.

By Akehanatsu the eight sliding door, inside and outside becomes integrated, living room used as a living hell and courtyard.

Columns and beams has been organized in an L-Tree 75×350, L-shaped are arranged radially, thereby forming a shed roof of a large one piece.

Ceiling height changes from 2.4 ~ 7.45m big roof of this one piece. Source by Shigeru Ban Architects.

Location: Hakone, Kanagawa, Japan
Architects: Shigeru Ban Architects
Structural engineers: Hoshino Structural Engineering
General contractors: Hakone Construction
Area: 1770.00m2
Building area: 576.89m2
Total floor area: 452.60m2
Year: 2013
Photographs: Hiroyuki Hirai













