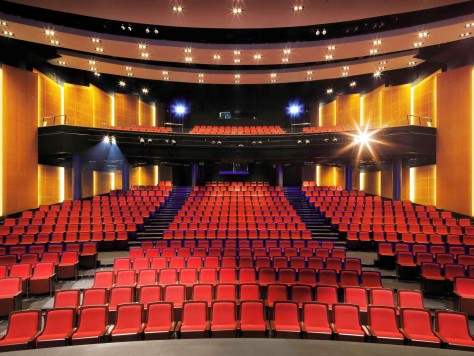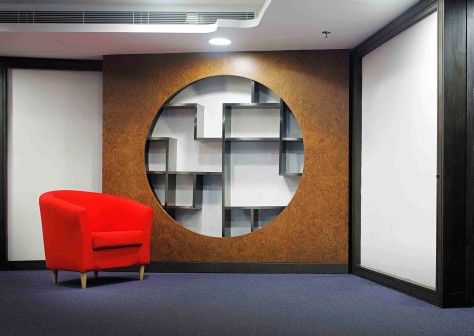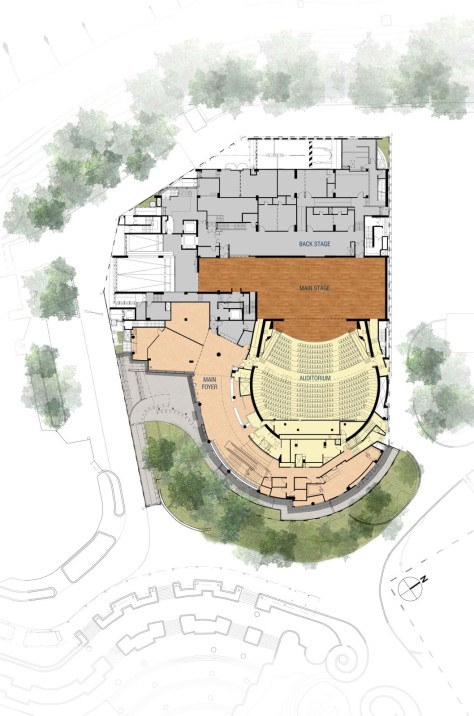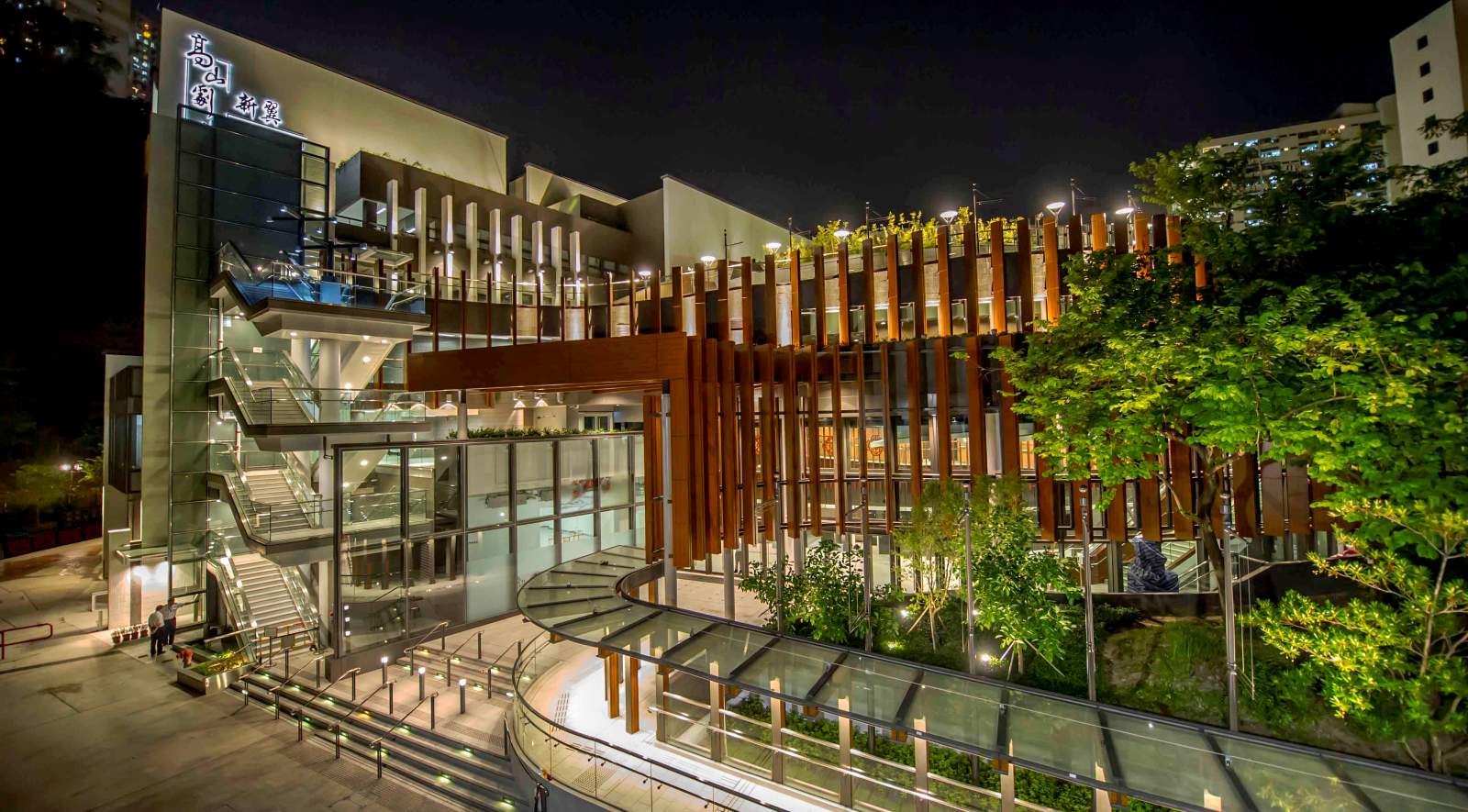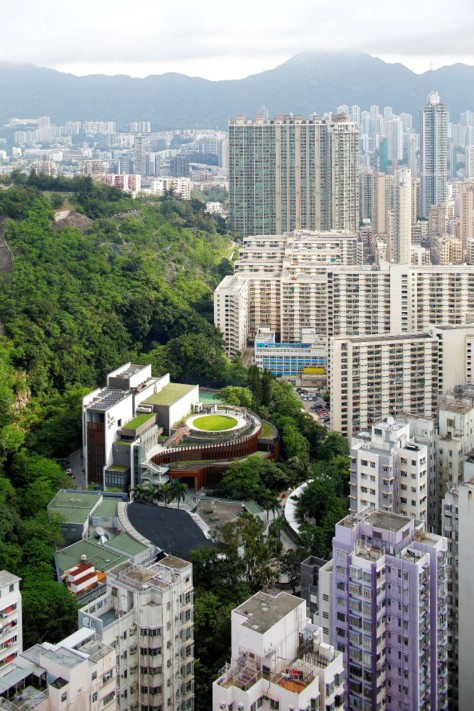
A Park in A Theatre Ko Shan Theatre New Wing
Located in Ko Shan Road Park, the Ko Shan Theatre New Wing negotiates harmoniously with the park’s existing topography. It successfully creates additional public facilities within an existing public park with minimum impact on its environment, while enhancing the theatre’s identity as Hong Kong’s hub for Cantonese opera.

The project consists of a 600-seat auditorium, exhibition hall, rehearsal rooms, resource centre, restaurant and other ancillary facilities. Together with the existing theatre, it aims to promote and preserves cultural heritage of Cantonese Opera and beneficial to Hong Kong in taking the lead role in the development of this traditional art form in the Greater Pearl River Delta area.

A Park Inside A Theatre
Ko Shan Theatre New Wing negotiates harmoniously with the park’s existing topography, preserving the mature precious trees. External timber-outlook sun-shading fins, metaphorically representing the existing tree-scape, dematerialize the building massing and blend subtly into the surrounding nature’s scale, textures and colours.
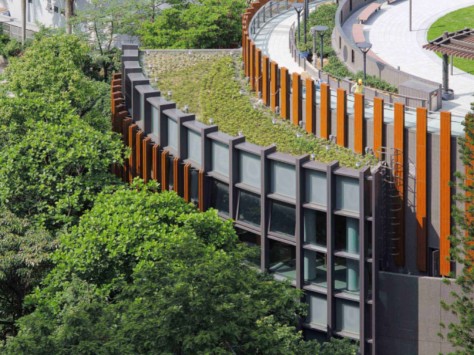
A “Green Trail” extends vertically the at-grade park with the lavishly-landscaped terraces, a Tea-House, an Exhibition Gallery, a Cantonese-Opera Information Centre and a roof garden – “Moon Lawn”; injecting a fresh cultural and leisure experience to the community.

The auditorium is surrounded in 180-degree by the curvilinear foyer – a lofty public realm borrowing the surrounding park environment into the theatre interior, which is analogous to the “view-borrowing technique” in traditional Chinese courtyard design, offering spatial/ visual/ symbolic richness into a small and introverted space.
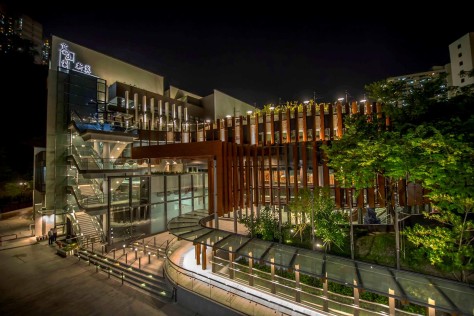
The foyer continually unveils its spatial quality as one walks along, similar to the strolling experience in a Chinese landscape garden. “Red-timber-screen”, “white-petal-ceiling”, and “black-stone-woven-wall” offer Chinese symbolic meanings of “well-being”, “elegance” and “stability” respectively.
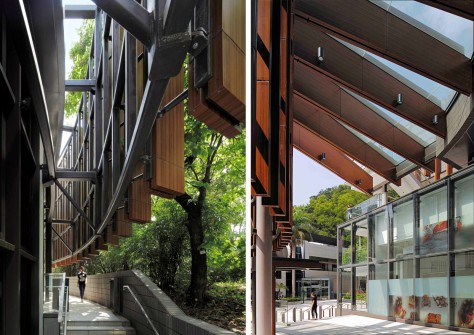
A Sustainable Performing Arts Centre
The project successfully revitalizes the park’s role as a major public amenity facility by transforming the formerly four-tennis-court site into a public park plus theatre for the enjoyment of the public. It also adds on more green elements to the park like a green trail, green terraces, a sizable green roof garden and achieves a 32% green-roof-coverage.

Environmental impacts are minimized by green building strategies, e.g. high-performance building envelope (Overall-Thermal-Transfer-Value = 17.17W/sq.m.), rain-water-recycling, renewable-energy installation and dimmable LED-lighting.
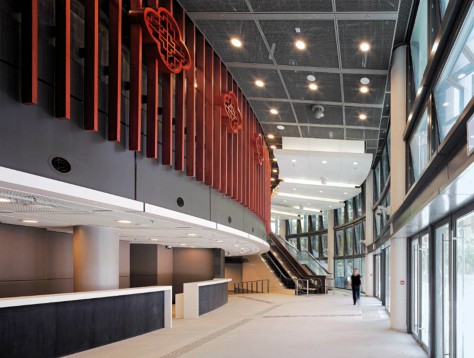
Natural daylight, sound, breeze and scenery are brought into the interior via the high-performance glazed building enclosure which has electrically-operated windows to be opened under favorable weather conditions to assist the foyer operating in free-cooling-ventilation mode to minimise energy consumption. The project is achieved Gold-grade of HK-BEAM New Buildings Certification. Source by Ronald Lu & Partners.
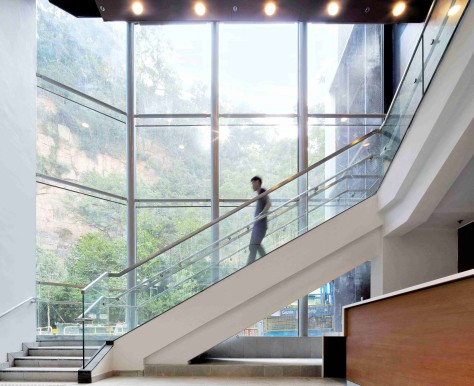
Location: Hung Hom, Kowloon, Hong Kong
Architect: Ronald Lu & Partners
Structural & Geotechnical Engineer: Mott MacDonald Hong Kong Ltd.
Quantity Surveyor: Rider Levett Bucknall Ltd.
Contractor: Gammon Construction Limited
Landscape Architect: ACLA Limited
Building Services: Engineer Electrical and Mechanical Services Trading Fund, HKSARG
Town Planner: PlanArch Consultants Ltd.
Environmental Consultant: Allied Environmental Consultants Ltd.
Client: Leisure and Cultural Services Department, HKSARG
Award: 2014 ArchSD Annual Award
Area: Site 4,000 sq.m.
Gross Floor Area: 10,538 sq.m.
Year: 2013
Photo and Images: Courtesy of Ronald Lu & Partners
