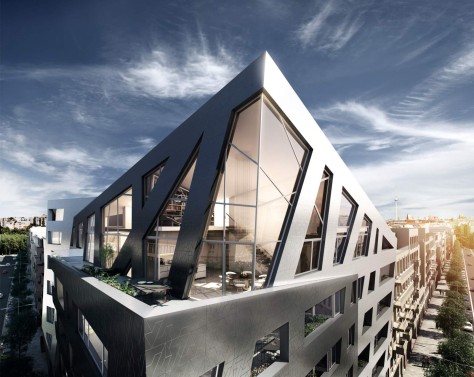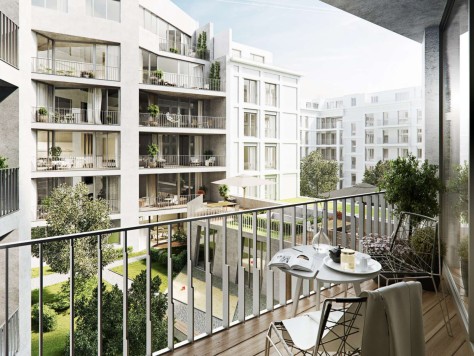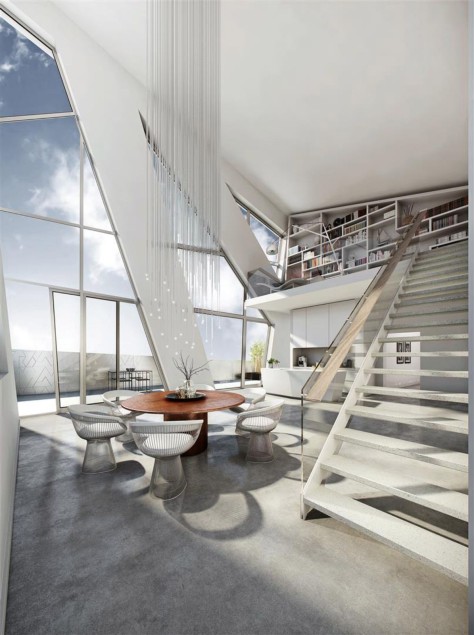
This residential commission brought Daniel Libeskind back to Berlin for his first residential project in the city. The project, located on a busy corner in the Mitte neighborhood in central Berlin, presented a design challenge: how to carve out 73 desirable one- to four-bedroom apartments on a plot measuring a little less than half an acre?

Libeskind has said that he named the building not only to reflect its crystalline structure, but as an allegory for the present state of Berlin. He says: “It’s all about its holistic character: the light of the sapphire, and simultaneously its softness.

But a sapphire is also rough, it is hard, it is durable, it is rugged, it is resilient due to the very nature of its material. All of these are character traits shared by Berlin itself and its residents.”

In large part, Studio Daniel Libeskind succeeded by incorporating large angular windows and canted walls that bring in natural light and invoke a feeling of spaciousness.

The design team also added a dramatic flourish: atop the roof and visible above the façade is the upward sweep of a double-height glass ceiling: inside, a penthouse with sloping glass walls and access to a roof patio overlooks the City of Berlin.

The three-dimensional, geometric-patterned stoneware tile adorning the façade is another design signature. Designed by Daniel Libeskind for Casalgrande Padana, the panels are technologically advanced to self-clean and aid in air purification.

With retail shops on the ground floor, underground parking, and a common outdoor area, this high-spirited, contemporary complex stands on land where the Wulffersche iron factory once operated, before being expropriated from its Jewish owners during World War II. Source by Daniel Libeskind.

Location: Berlin, Germany
Architect: Daniel Libeskind
Client: Chausseestrasse 43 Entwicklungs GmbH
Building Size: 10,000 sq.m gross area
Joint Venture Partner: Architekt Daniel Libeskind AG, Zurich, with Studio Libeskind
Structural Engineer, Mechanical Engineer, Electrical Engineer Plumbing Engineer: PORR
Status: Under construction
Images: © Daniel Libeskind

