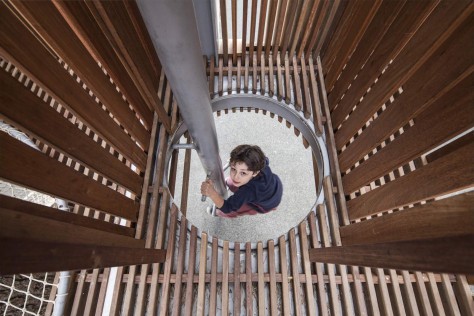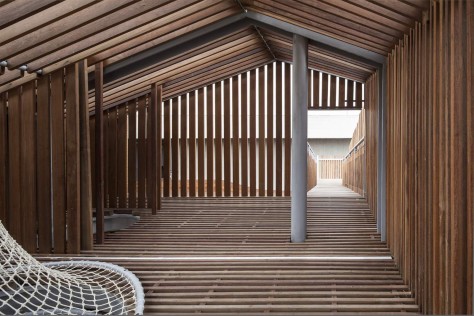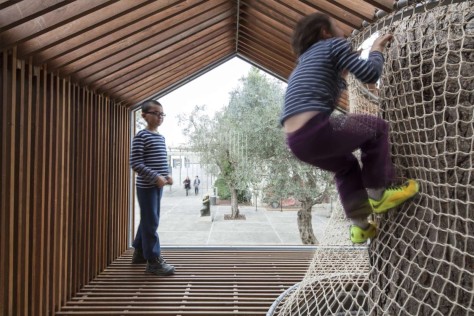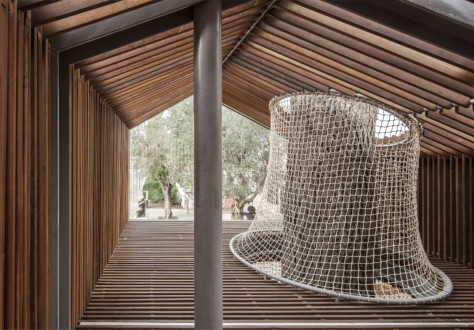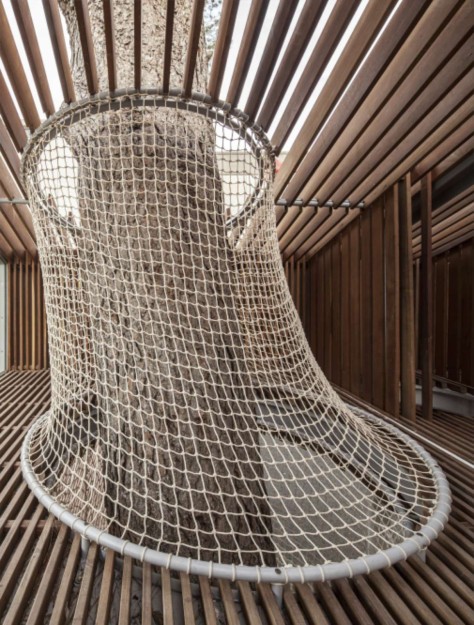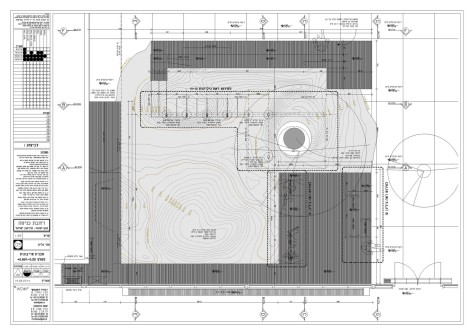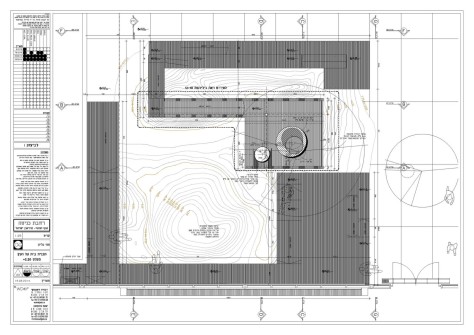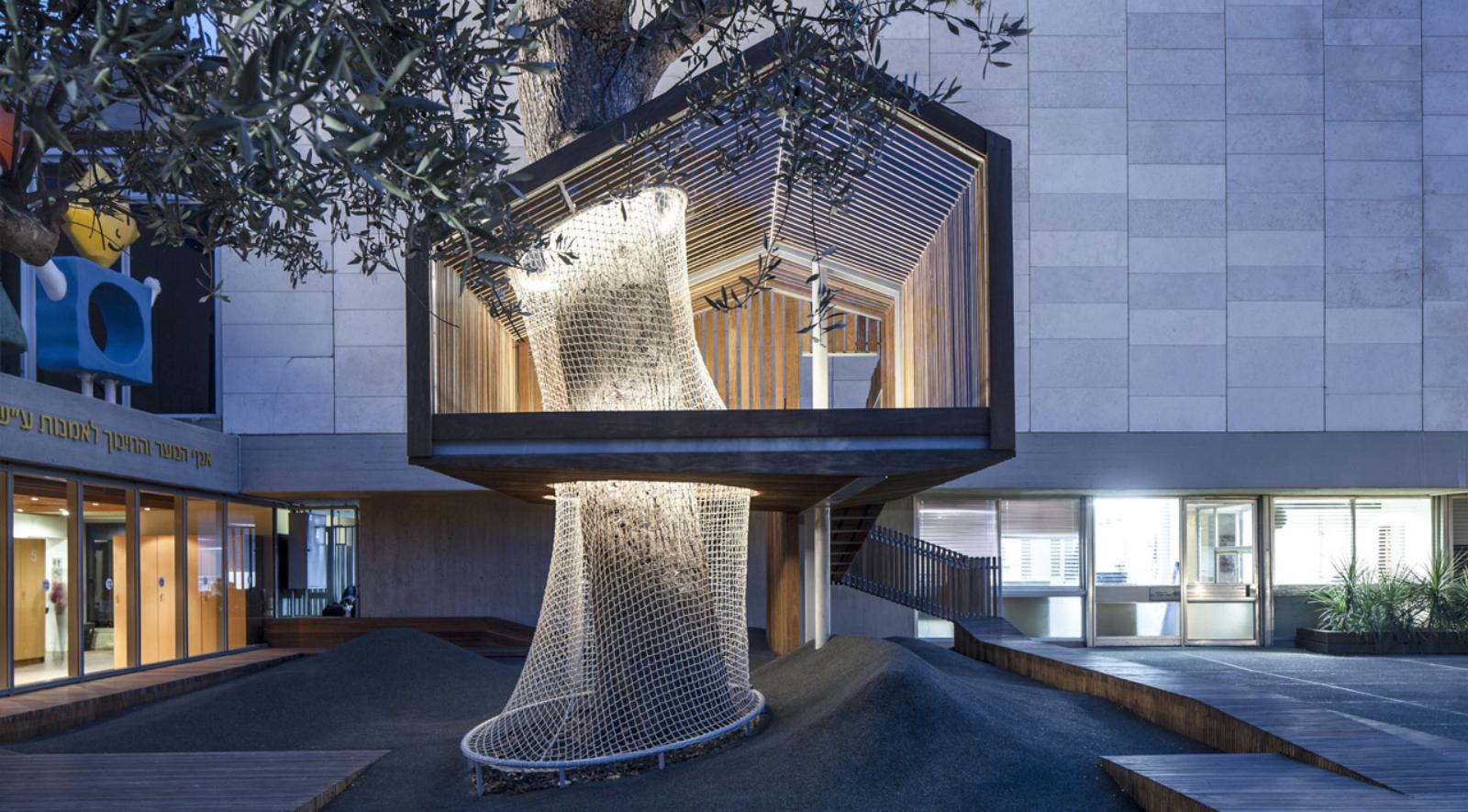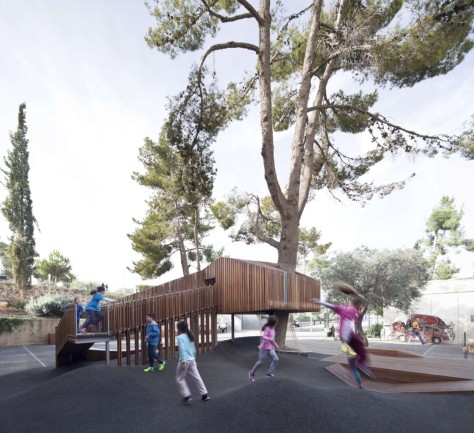
The entrance courtyard of the Youth Wing for Art Education at the Israel Museum in Jerusalem is a main gathering place for visitors- adults, children and groups- within its modern concrete- and-stone architectural surroundings.

The project – a renewal of the courtyard – combines a program open to interpretation by its users with a clearly defined context.

The existing pine tree is the focus of the project, the physical anchor of the design concept.

As a tribute to the childhood collective memory of a tree house, a small roofed structure where children can hide and over look at, is positioned high up the tilted trunk, raised above the meticulous surroundings of the museum.
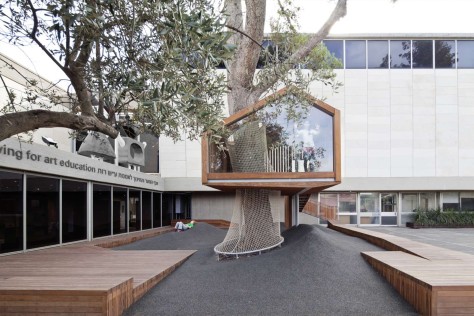
Along with its strong iconic appearance, it also functions as the peak of one continuous structural folded element allows various situations occur along.

The structural technique- 2 cm Ipea boards fixed to a light steel skeleton – creates a range of transparencies from top to bottom.

While gradually transforms towards the ground, the element’s surface becomes a playground; sitting elements framing a topography covered with a soft EPDM rubber surface.

All this carefully hides the underground infrastructure configuration as well as a widespread root system.

At night the house is the only element illuminated, and emerges floating above the courtyard’s entrance. Source by Ifat Finkelman and Deborah Warschawski.
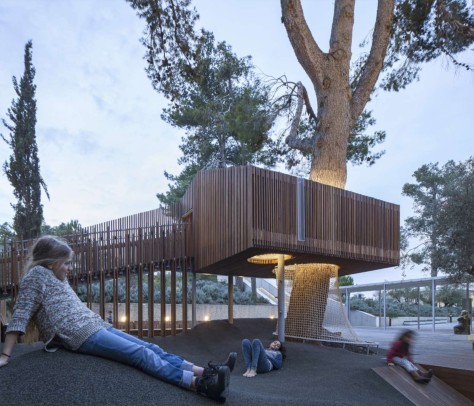
Location: Israel Museum, Israel
Architects: Ifat Finkelman, Deborah Warschawski
Structural Engineer: Ilan Ben David Engineers ltd.
Safety: RSGD ltd.
Accessibility: Inclusion ltd.
Lighting: Hila Meier, RTLD Lighting Design
Contractor: Greensky ltd.
Epdm Surface: Politan Sport ltd.
Steel Work: Bazelet ltd.
Safety Net: Pealton ltd.
Area: 150.0 sqm
Photographs: Amit Geron
