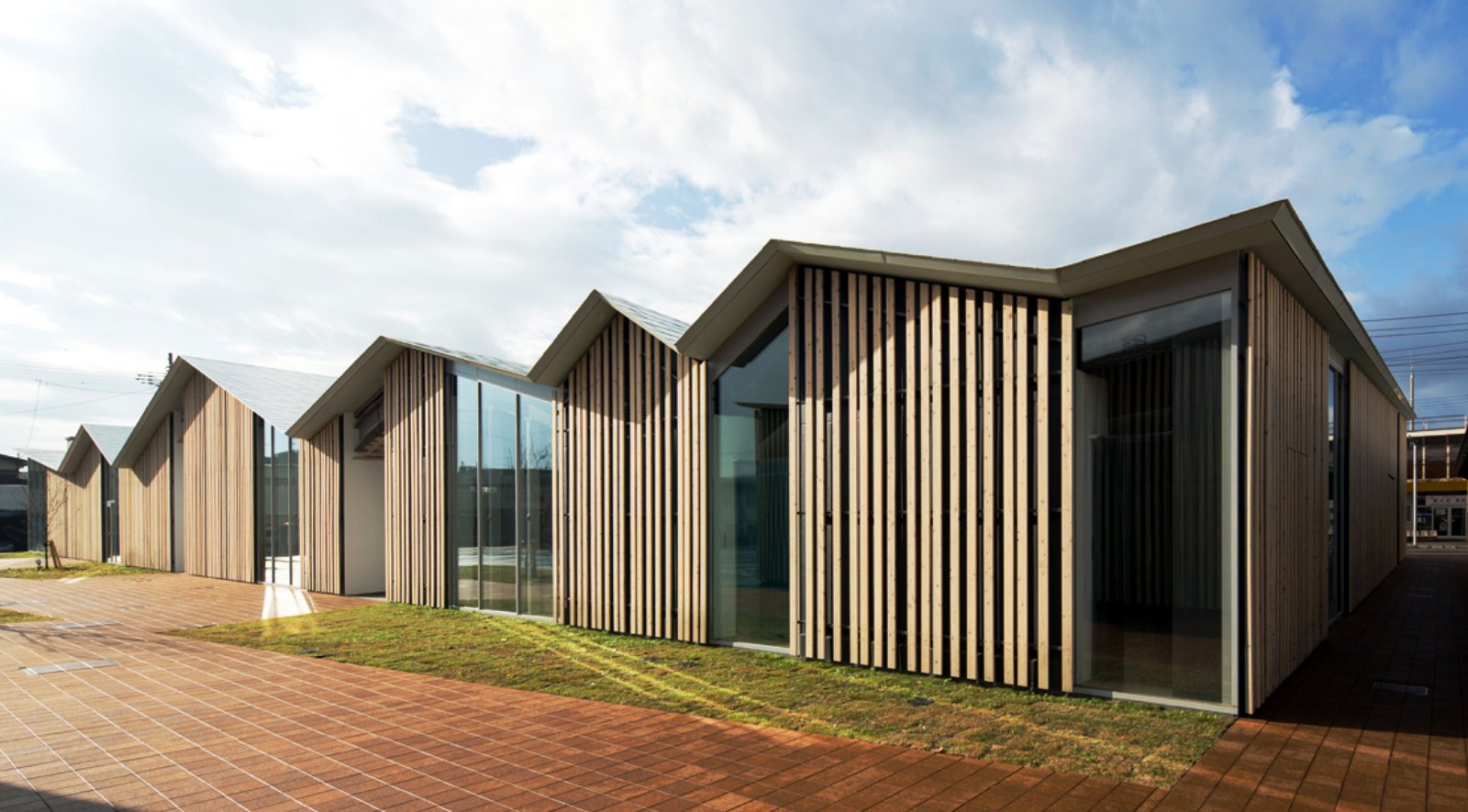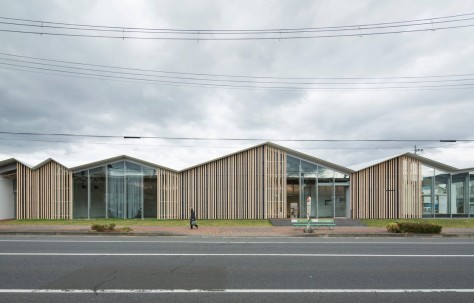
This wooden building was constructed as the city’s community center for people to gather.
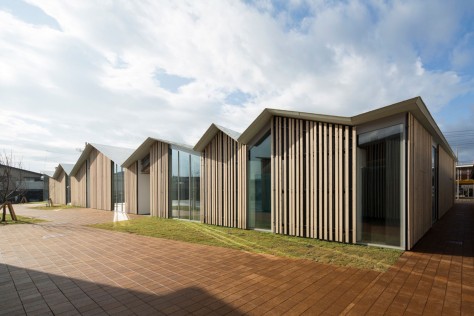
We repeated the roofs for the façade so that it could merge into the neighboring townscape of small houses.

On the exterior wall, wainscot panels are applied with spaces in between, and it expresses a warm and friendly face to the street of the land to the north.
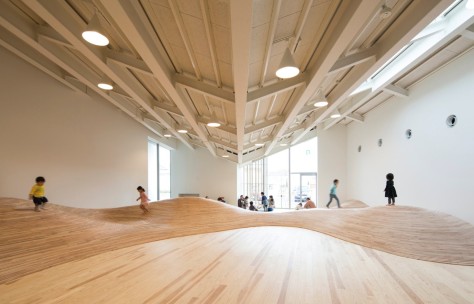
The street in front of the building actually extends into the interior, and is given the name “Michi-no-Hiroba (plaza for the street),” around which a children’s playroom, cooking studio and tatami room are arranged.

The city od Towada intends to improve public welfare and the environment for lifelong learning by attracting the public of all ages and through numerous social events improve the ties and social exchange between the communities. Source Kengo Kuma.
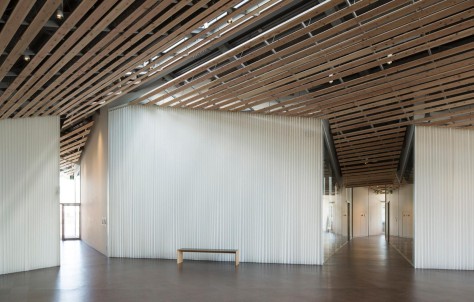
Location: Towada, Aomori, Japan
Architect: Kengo Kuma and Associates
Size: 1,800 m2
Year: 2015
Photographs: Kenta Hasegawa

