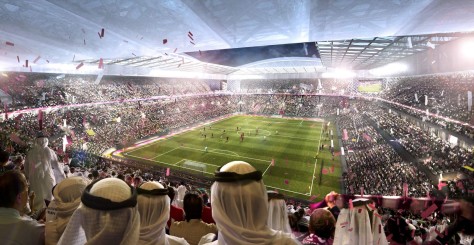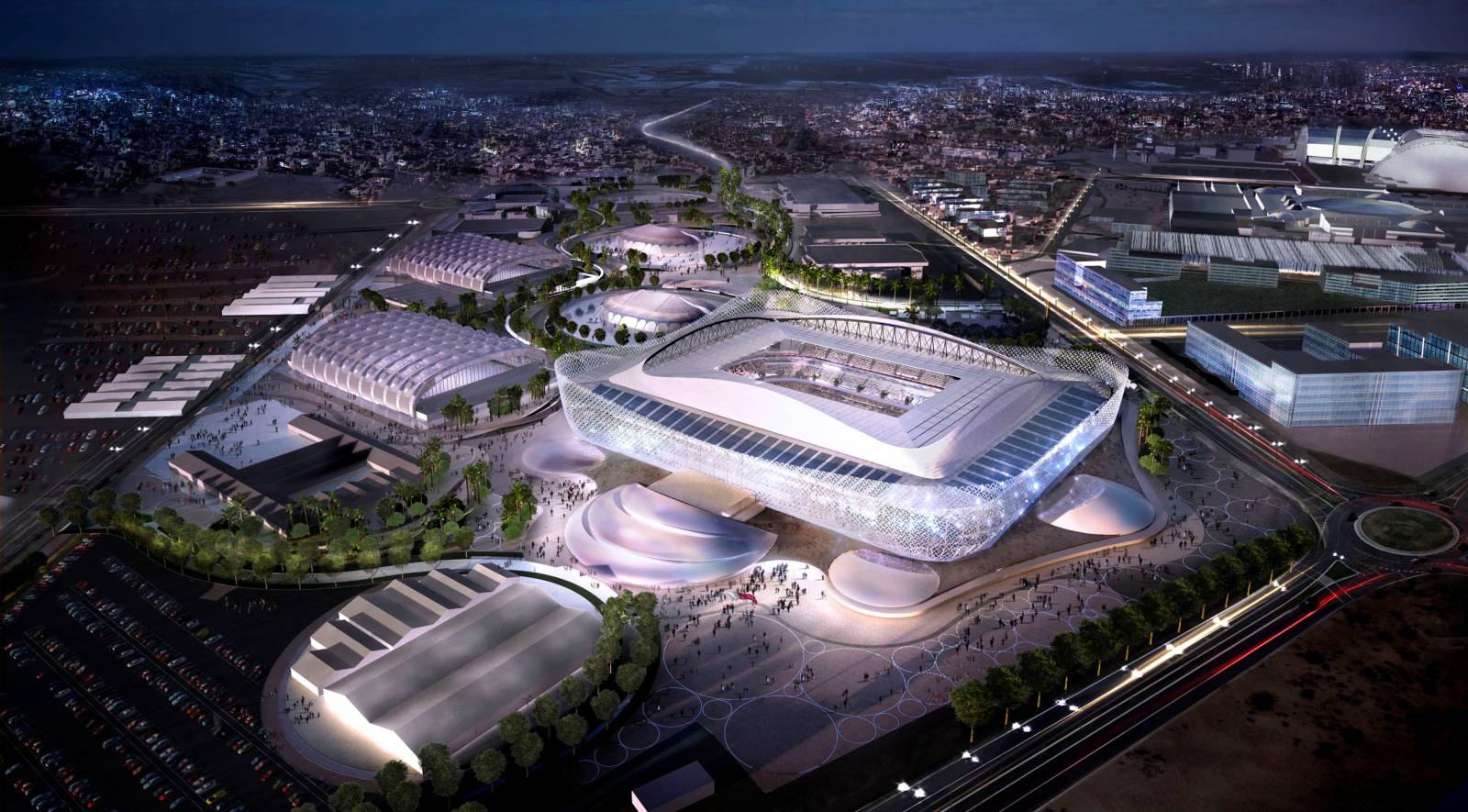The stadium will be named Al Rayyan Stadium. It will be built on the site of Al Rayyan Sports Club’s recently deconstructed stadium (Ahmed Bin Ali Stadium). Deconstruction of the former Al Rayyan Stadium was successfully completed by 2nd February 2015. At least 90% of existing materials at Ahmed Bin Ali Stadium will be re-used and recycled.
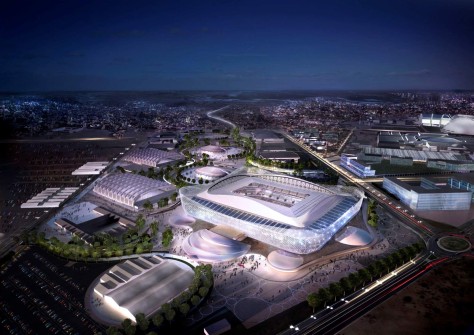
Al Rayyan Stadium and Precinct is one of the venues for the 2022 FIFA World Cup. Pattern are Lead Designer and architect for the 40,000 stadium, indoor training pitches and master planner for the precinct. The client theme for the site is Desert. This translates into a master plan concept of a caravan or journey in the desert landscape configured using a circle packing geometry. The design draws on the history of Al Rayyan and is focused on Qatari tradition.

The design will resonate with the location and culture where the stadium is placed and will be a valuable addition to the architecture of the municipality of Al Rayyan.In 2019, Al Rayyan Sports Club will have a world-class football stadium capable of hosting major events. Al Rayyan Stadium will be a symbol of tradition, culture and progressive innovation, embodied in a unique architectural expression.
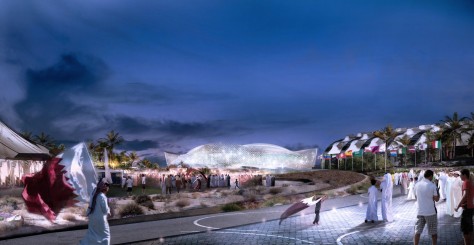
It will become a landmark for Al Rayyan that promotes well-being, leisure and engagement at all levels of sport. Al Rayyan Stadium will pay tribute to the past, celebrate the present and focus the entire community of on a prosperous future. Evoking the idea of a gathering, the stadium is a contemporary tent set in a metaphoric dune landscape.

A key feature of the stadium is its elegant, ornate façade: a contemporary interpretation of traditional Naquish patterns specific to Qatari culture. This builds on our interest in how patterns are culturally rich symbols with a universal appeal. The stadium’s distinctive façade was created using cutting-edge parametric design so that the facade also plays an important role in cooling the building. The result is a landmark for Qatar that works effectively both as a world-stage for sport and, we hope, something that is genuinely meaningful and welcoming locally.
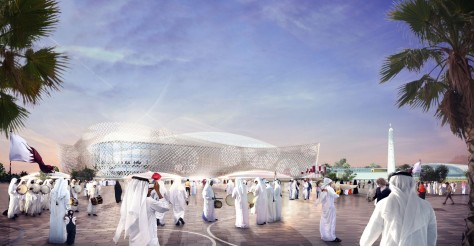
Sustainability
The design will actively reduce the carbon footprint of the stadium and precinct through renewable energy generation, lightweight building design, careful selection of materials and energy and water efficiency measures. The stadium is designed with the goal of certification under both the Global Sustainability Assessment System (GSAS) and Leadership in Energy and Environmental Design (LEED®) ratings.

Stadium features
During the 2022 FIFA World Cup™ the stadium capacity will be 40,000. In legacy mode, the top tier of seats will be removed and the capacity reduced to 21,000. The upper tier of seats will be granted to developing football nations in need of sporting infrastructure. To meet FIFA’s technical requirements for a proposed FIFA World Cup™ host venue, the SC needed to reconstruct the existing Al Rayyan Stadium. During the process of reconstruction, the SC is building a number of additional facilities that will benefit the community of Al Rayyan beyond Qatar’s hosting of the 2022 FIFA World Cup™.

The surrounding precinct will contain a number of facilities available to the Al Rayyan community. These include a mosque, members club, athletics track, cricket pitch, tennis courts, hockey pitch, football training pitches, aquatics centre, skate park and cycling track. The precinct will also house a new branch of Aspetar – the leading sports medicine hospital. Source by Pattern Architects and SC.
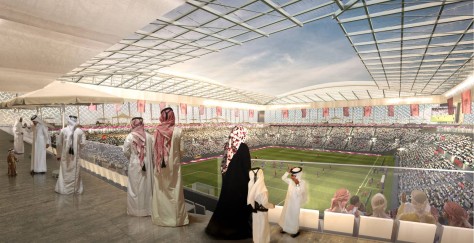
Location: Ahmed Bin Ali Stadium, 20km West of Doha, Qatar
Architects: Pattern Architects
Design consultant: Ramboll and Pattern Architects
Project Manager: AECOM
Responsible for early works and deconstruction: Manco International General Contracting W.L.L.
Client: The Supreme Committee for Delivery & Legacy SC
Seats: 40,000 Tournament 20,000 Legacy
Year: design Launch 2015
Year: Completion date 2019
Images: Courtesy of Pattern Architects
