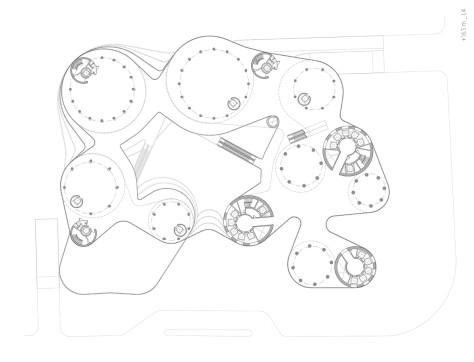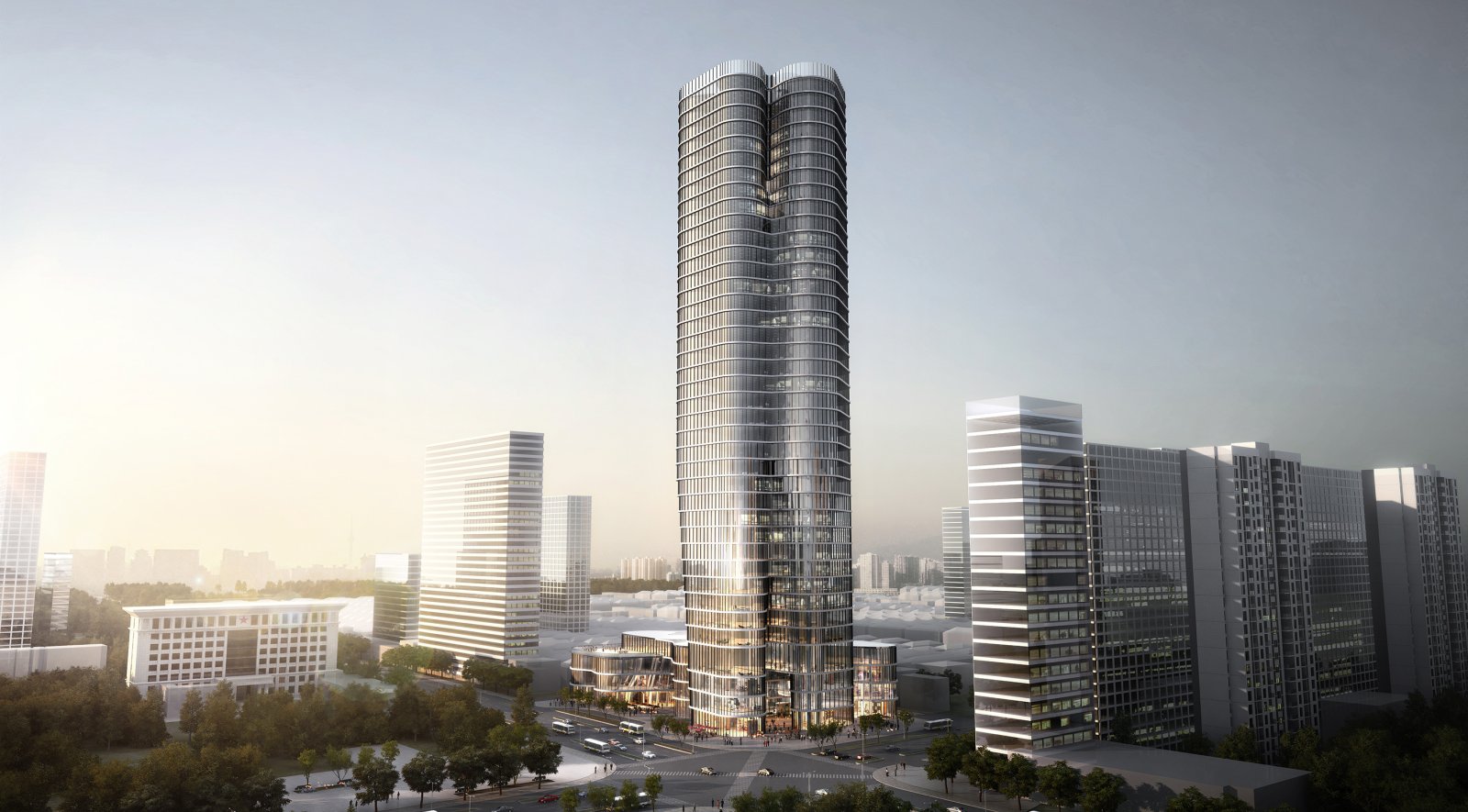
Using a generative process to incorporate site-specific qualities, London-based Urban Systems Office has created a tower that proposes alternatives to the generic open plan office building. Departing from research into the evolution of the office typologies over the last 120 years, the design employs an architectural system of ‘bundled structural tubes’ which vary in their diameter and spacing at specific heights throughout the tower.
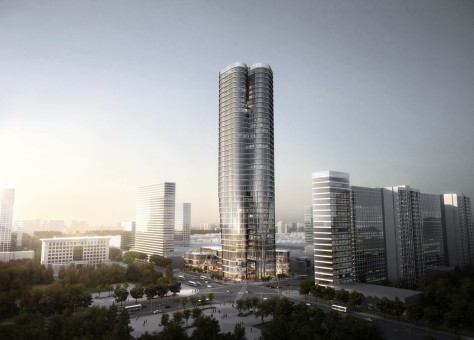
The variations within the bundles are calibrated through the specific site access lines, views and sunlight exposure and create openings within the tower massing at the plinth and upper levels. The resulting range of floorplan variations offers a unique set of qualities including light, views, shared space and connections for social and visual encounters within the building.
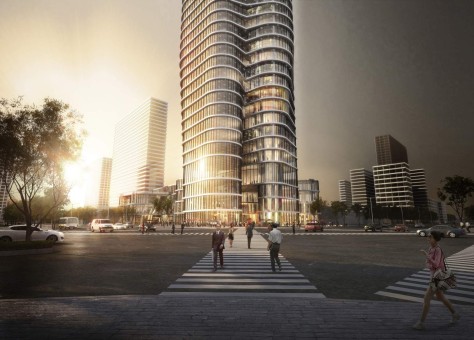
The deployment of three small lift cores instead of a traditional single shaft creates an open area at the center of the tower, which stimulates internal communication and offers increased flexibility in the layout of the space.
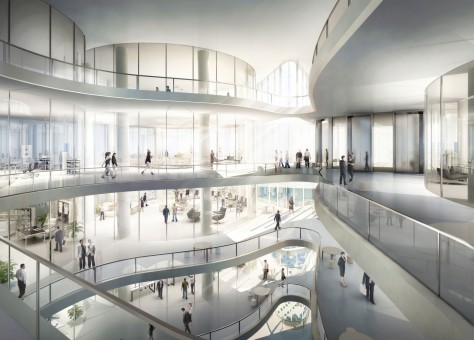
The floor plans can accommodate a range of office organisation types, varying from traditional workspace layouts to contemporary ‘distributed workplace’ typologies with a mixture of furniture arrangements.
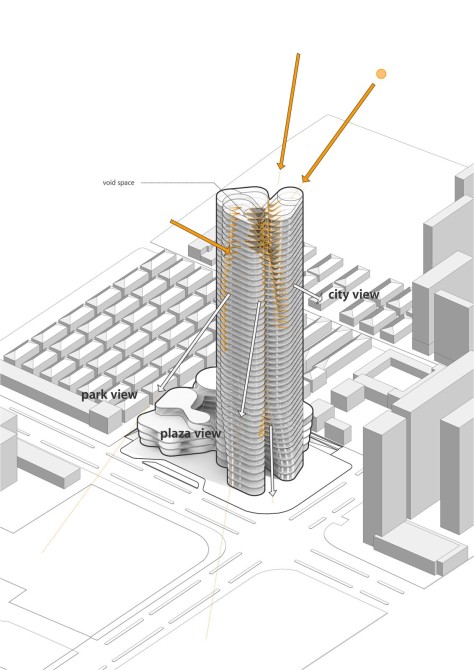
The highest floors feature the most spectacular atrium spaces, designed to capture specific views and sunlight throughout the day. Urban Systems Office in London was founded in 2012 by Jeroen van Ameijde and Brendon Carlin, who are teaching together as Unit Masters at the Architectural Association.
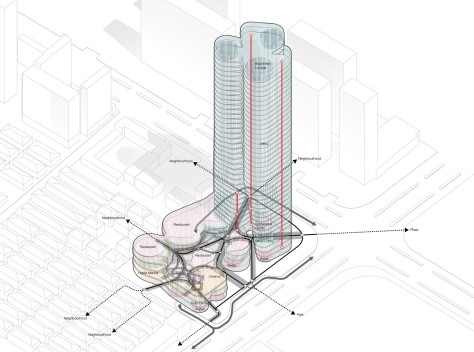
The office has developed a digital design work-flow using its own generative design software protocols, seamlessly connected to the latest Building Information Modelling (BIM) platforms. This work-flow revolutionises the translation from concept design to production, allowing to evaluate large numbers of detailed design variations with clients and consultants in a cyclical rather than linear design process.

The process also allows to incorporate many complex functional requirements from an early stage, such as environmental performance, structural behaviour and the programmatic qualities and ambitions set by the client. Besides the commission for this 180 meter high rise project, Urban systems is currently also working on several master planning and large scale residential projects. Source by Urban Systems Office.

Location: Changyuan, Henan Province, China
Architects: Urban Systems Office
Project Team: Brendon Carlin and Jeroen van Ameijde with James Kwang-Ho Chung, Fernando Ruiz Barberán, Felipe Ignacio Sepulveda Rojas, Pamela Cortez, Kai Yang, Miguel Reyna
Area: 114,000 m², including Bank of China Branch, offices, retail, hypermarket, cinema, restaurants, conference centre
Year: 2014- 2017
Images: Courtesy of Urban Systems Office

