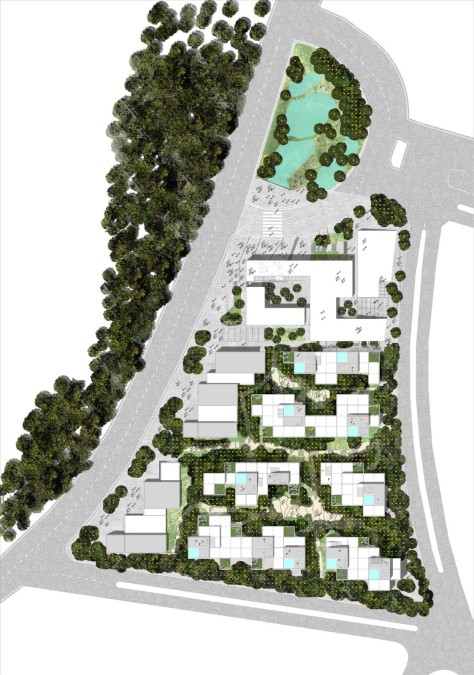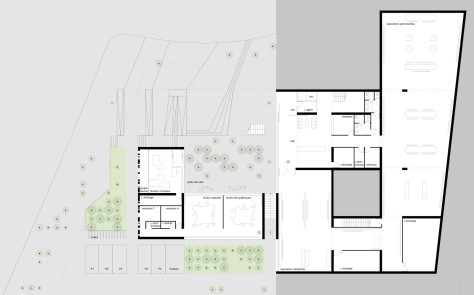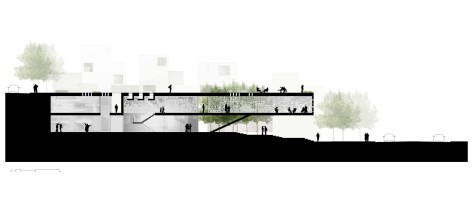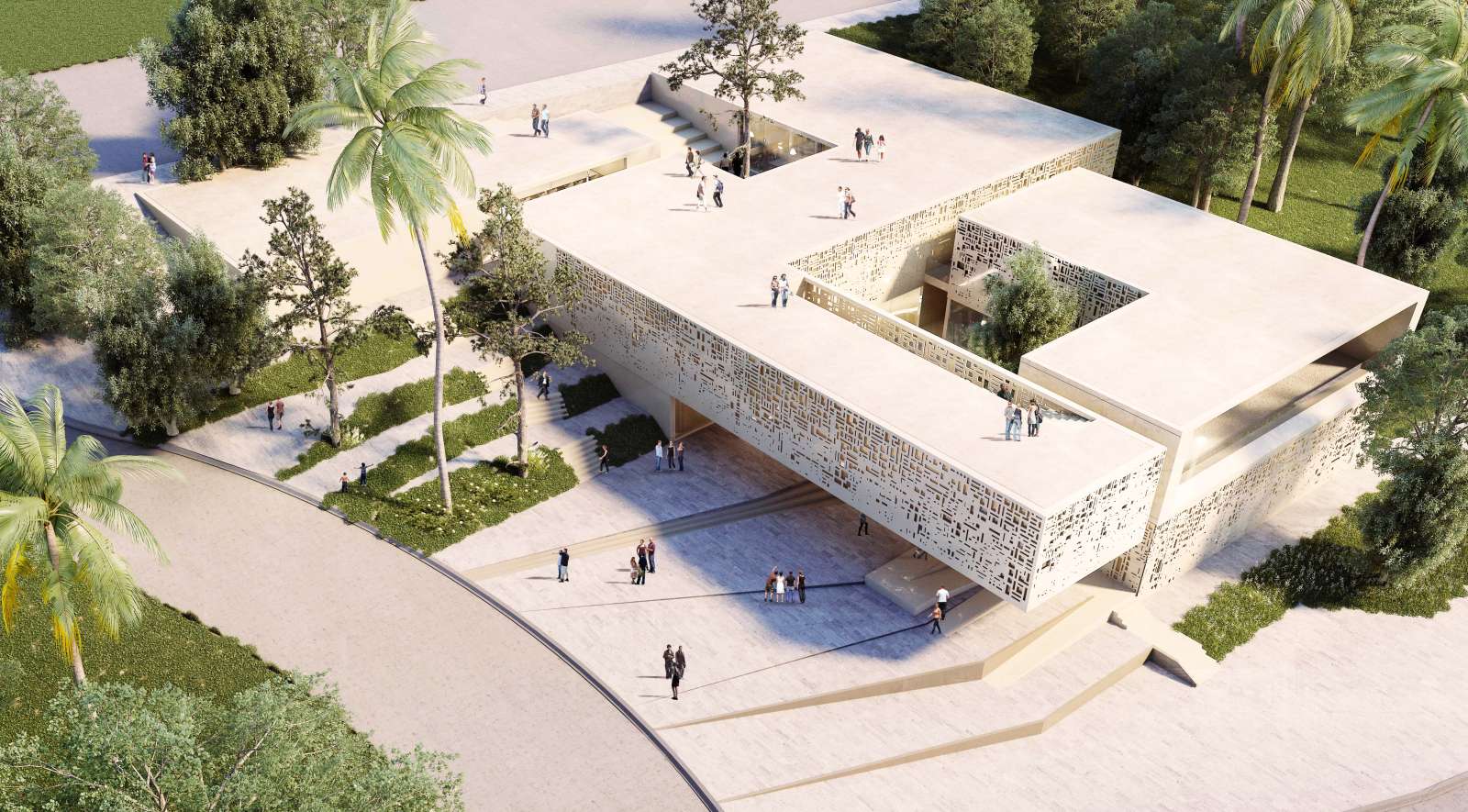
BOM architecture has been chosen for the construction of the 1st Museum of Architecture in Africa and the Arab World in Tangier hills. The project consists of three different sections: The Museum of Architecture ‘’Maison de l’architecture, 133 housing units, and retail shops and office spaces.

The site of the project is strategic in that it is in the axis perpendicular to the medina of Tangier. Thus, the orientation of the Museum of Architecture is the first structuring line of the project which will frame the view on the medina of Tangier and its bay.
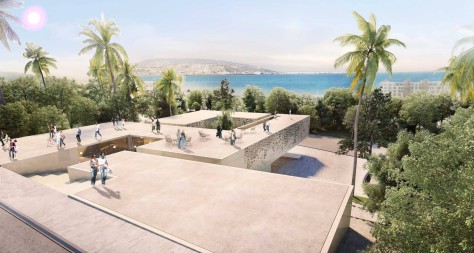
The roof of the Museum of Architecture is designed as a public space enhanced by the simplicity of the volumes and materials used. The building is designed in such a way as to mould into the surrounding landscape without creating a deep contrast. The topographical games and accessible roofs allow visitors to stroll easily through the site.

The Museum of Architecture is considered as an urban belvedere enabling its visitors to contemplate the exceptional landscape of the city of Tangier. For the housing units we have worked on an organic architecture avoiding any heavy contrastor sudden change in this unique topography.
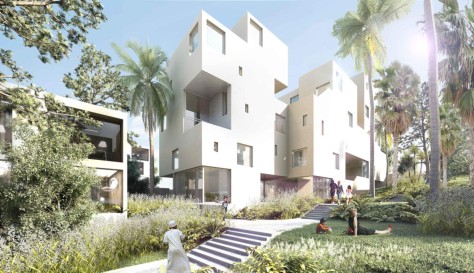
Thus, the dimensions of the housing units are designed to be compatible with the landscape in which they stand. The project proposes to inhabit the roofs of these housing units through the building of penthouses with terraces and hanging gardens.Source by BOM architecture.

Location: Tangier, Morocco
Architect: BOM architecture
Project Team: Youssef Lahkim architect, Sergio Lobato Landscape architect
Client: KLK immobilier
Area: 1,2 ha
Cost: 15 M €
Mission: Competition – first prize
Year: 2015 Design – Construction 2017
Images: Courtesy of BOM architetecture

