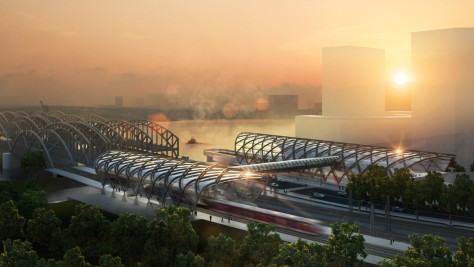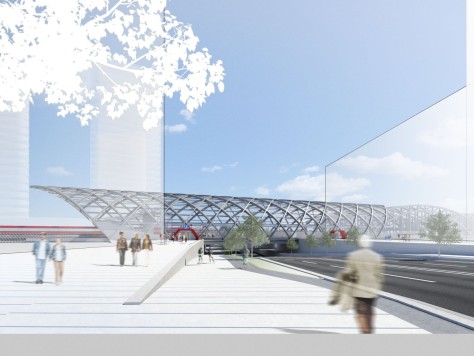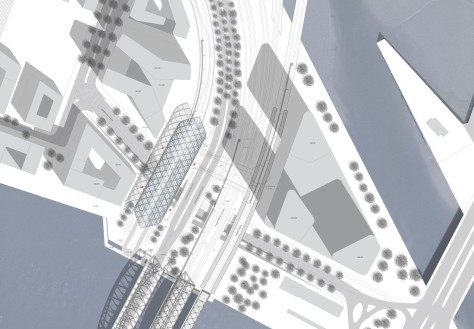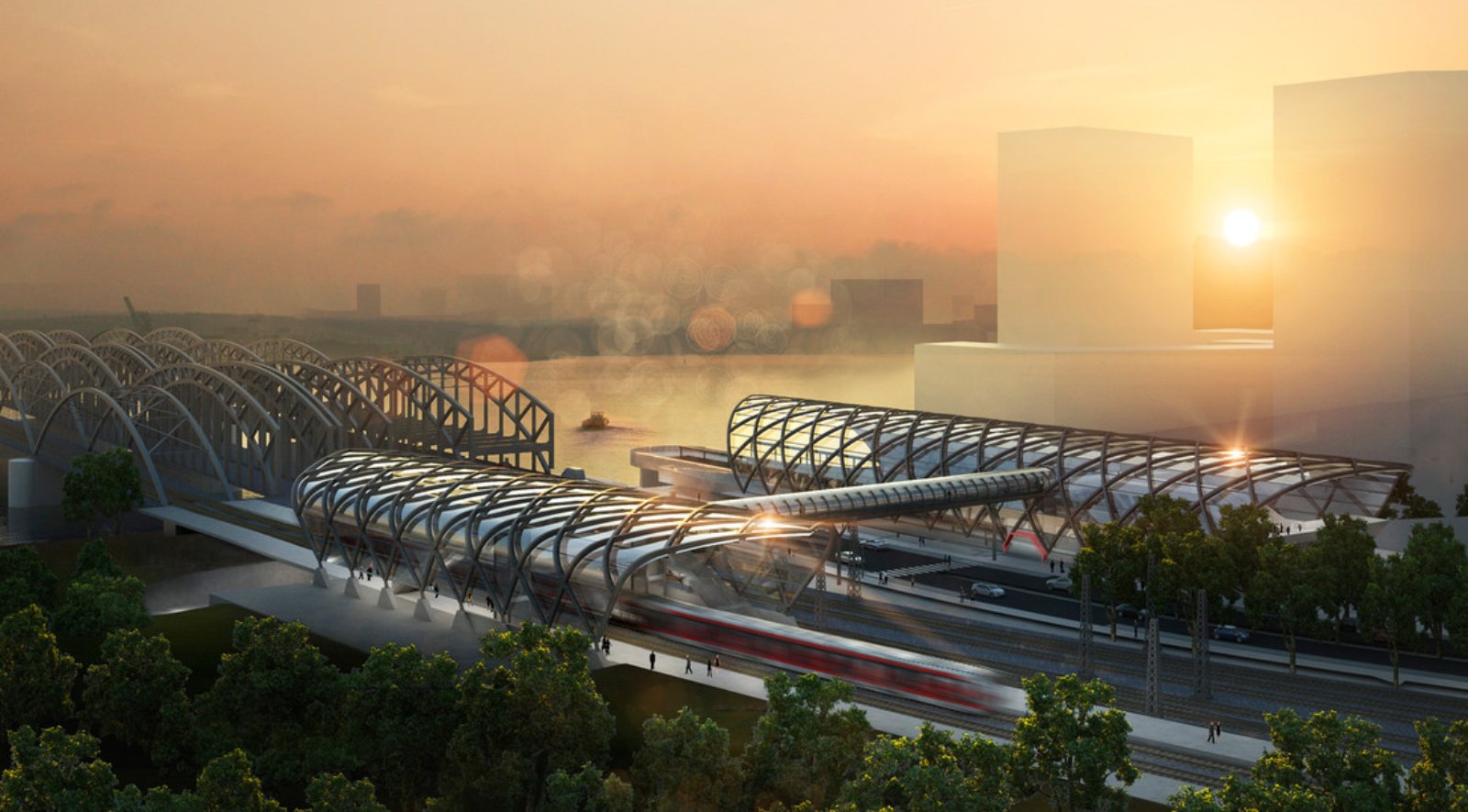
Construction work on the Elbbrücken station for the extension of the U4 underground line in Hamburg’s HafenCity, designed by architects von Gerkan, Marg and Partners (gmp), has started. In the meantime, gmp architects have obtained additional commissions, one of them for the connecting building between the future underground station and the adjoining Elbbrücken metropolitan railway station, and the other for the design of a roof for this station.

Given that underground station, link building and station roof are all designed by the same architectural practice, there is the opportunity to create an urban design ensemble at this transport interchange. The genius loci of all three components is determined by their location directly at the River Elbe, by the planned dense development of this city quarter in the eastern part of HafenCity and by the historic Elbbrücken bridges with their shallow steel arches.

A conspicuous steel construction consisting of curved framing girders for the new underground station picks up the theme of the Elbbrücken bridges. The external roof construction emphasizes the visual presence of the loadbearing structure; the cross-wise arrangement of the frames creates a grid-like system that stabilizes the steel arches. A glass facade suspended on the inside protects the building against the weather.

The light-flooded station building opens interesting vistas to the new local urban Baakenhafen center, the prominent tower blocks and the Elbbrücken bridges. Clearly designed in the same vein but without replicating the underground station, the roof of the metropolitan station is also intended to have an external curved steel construction in the form of a diamond-shaped grid.

However, owing to the complex geometric conditions, the details of the shape will be different. Nevertheless, the construction principle of the loadbearing structure with a suspended glass roof is identical. The building known as link building is a pedestrian bridge that connects the two stations, crossing both Versmannstrasse as well as the Deutsche Bahn long-distance overground lines. The glass envelope creates a light-flooded room that is protected against the weather and allows views to the River Elbe and its bridges. Source by gmp.

Location: Hamburg, Germany
Architects: gmp
Design: Volkwin Marg and Jürgen Hillmer with Stephanie Joebsch
Project Team: Achim Wangler, Bernd Kottsieper, Katja Mezger, Hendrik Winter
Structural design: Schlaich Bergermann and Partners, Stuttgart
Client: Hamburger Hochbahn AG(Underground station), Deutsche Bahn AG (Roof of the metropolitan railway station)
Year: 2015



