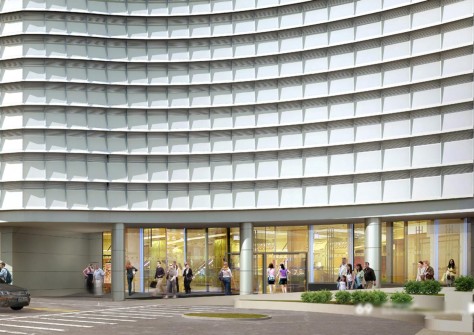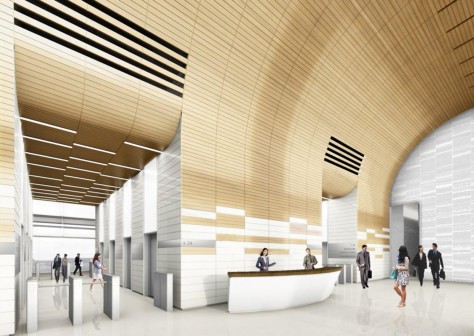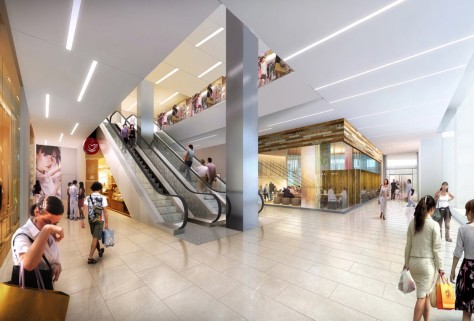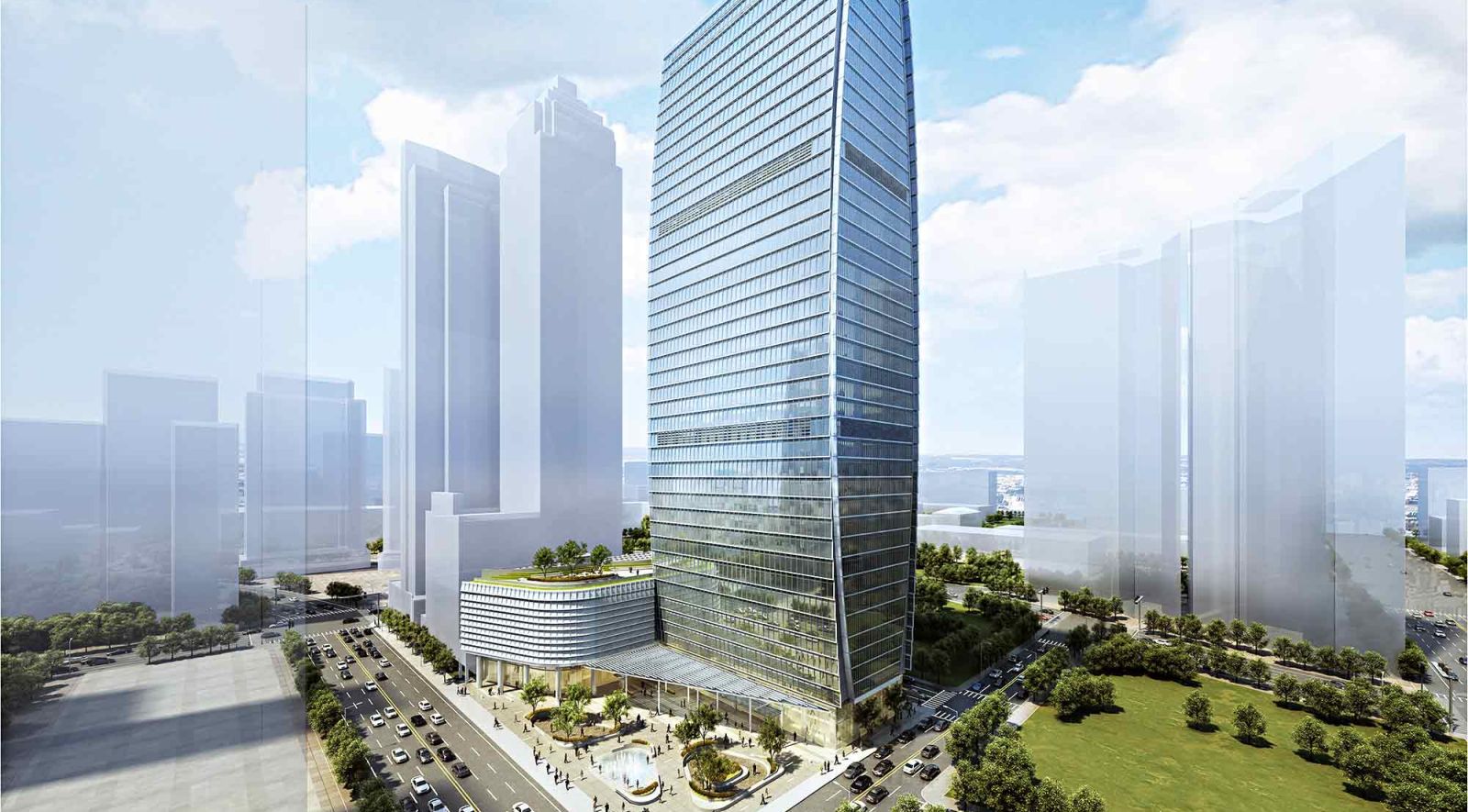
The Finance Centre will tower along 26th Street of Bonifacio Global City by 2017. Designed by Gensler, this distinctive 42-storey landmark is a premium Grade-A building, with 56,847 square meters of leasable space, and will be the preferred address of the most discerning companies.

Aspiring for LEED certification and PEZA accreditation, it will also have an internationally-designed plaza enhancing the community. The iconic design of The Finance Centre will feature an expansive 1,700 square meter plaza with sunken gardens and water features, and a sky garden above its retail podium.

The building has achieved above-standards structural performance and reliability, engaging Thornton Tomasetti and Sy^2 to implement a performance-based evaluation, with special emphasis on the effects of earthquakes and wind. There are 19 high-efficiency elevators, a VRV/VRF air-conditioning system, fiber optic backbone, and 100% back-up power.

With open, efficient, and column-free floor plates, tenants can create the optimal work environment, with unit areas ranging from 121 square meters to 1,819 square meters. Located on the corner of 9th Avenue and 26th Street, the building is within walking distance to major office and residential buildings, hotels and restaurants, and the Maybank Performing Arts Theater opening in 2016. Source by Daiichi Properties.

“At the onset, the Gensler team created a custom interface set via a computer program called Grasshopper. This allowed our designers to rapidly conceive thousands of viable and customizable form options. The process began with the input of building design drivers produced during visioning session with Daiichi in Manila. These design criterias included drivers such as overall building height, size, leasing spans, variable floor plate sizes with minimum and maximum footprints, shape type, etc.

All held significant ramifications for the building’s final form. We also decided to maximize the tower’s height by optimizing the gross floor area in the vertical plane. To streamline the process, the Gensler team formulated another custom interface that allowed us to create mass iterations for specific aspects of the project. This interface gave us the ability to modify and flex the building’s form and to generate rapid prototype models so that we could better understand how specific details, from square meters per floor to height, would influence the final design.

We then established a feedback loop of information between the design team and Daiichi Properties team to ensure all parties understood the final output each design decision would yield. We employed “genetic algorithms” via a program called Galapagos to help handle the mass iterations. Harnessing the power of these computer programs working n tandem ranted us the capability to generate a significant number of possible design outcomes, each one of them unique and capable of addressing a specific tenant need. The design team then preselected a more curated list of what we deemed the best possible design solutions. We presented the list to the Daiichi Properties, and they selected a final form.

This process not only allowed us to quickly explore far more options than a traditional design method would have, it offered us greater flexibility in a fraction of time. Our selected scheme was then further analyzed, and we confirmed that it programmatically fit all proposed design criteria. The final design resulted from a series of synthesized metrics developed in collaborative manner with the client in real time, rather than a predetermined form. It also conformed to all prescribed design criteria set by Daiichi Properties. The Finance Centre Tower will meet a LEED Gold rating.” by Aleksandar Sasha Zeljic, Gensler.

