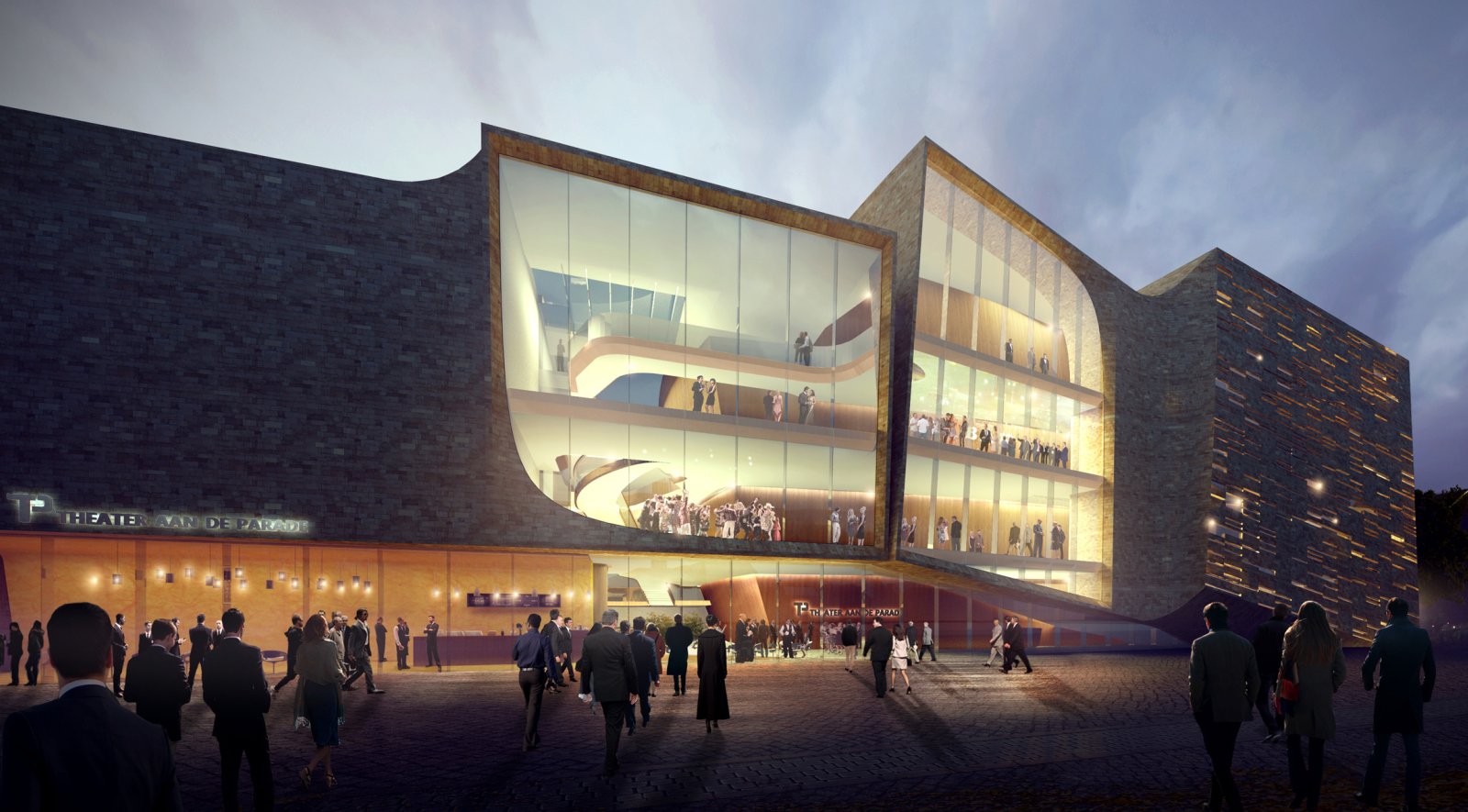The high word is out: the construction of the Theater aan de Parade in Den Bosch will be designed by either EHA Architects or UNStudio. On Thursday May 21 Joost Ector and Ben van Berkel presented in 15 minutes their design to an interested full house in Den Bosch. These designs were chosen after a very thorough selection process and have now been presented to the people of ‘s-Hertogenbosch who will have the casting vote. The voting period runs until June 7th.
Theater aan de Parade by UNStudio

The relationship with the surrounding buildings and the adjacent public square (‘the Parade’) forms the basis for the design of the Theater aan de Parade (Theatre on the Parade), with the massing of the building resulting in four shifting cubes protruding above the nearby treetops. In order to cause as little hindrance as possible to immediate neighbours, the two auditoria are designed as enclosed volumes clad in natural stone, while the facades of the public spaces are constructed from glass, so that the theatre building and the public square seamlessly merge and visitors become part of the show.

The main stairway with glass balustrades forms the heart of the vertical foyer, which extends over four levels and is 19 meters in height. The four volumes of the theatre frame the views to include the nearby St. John’s Cathedral and the Parade Square. The volume housing the larger of the two auditoria is partially sunken below ground, thereby ensuring that the building remains low and that sightlines to the St. John’s Cathedral are maintained. A terrace on the third floor offers visitors further unobscured views of the city. The floor of the foyer runs level to the ‘Parade’, enabling the theatre to form a natural extension of the square.

Guests can directly access the small auditorium via the theatre café. The floor of the main auditorium, slightly recessed below ground level, provides a natural buffer to noise hindrance for the immediate surroundings, while the smaller auditorium houses a flexible stage and retractable seating, enabling a variety of performance types. At the rear of the theatre, windows enable natural light to flood the the interior, however by means of treated glass, neighbours are contrastingly not hindered by light emanating from the building.

During public events on the Parade Square, such as the traditional annual carnival, the doors to the theatre café can be opened and the internal sliding wall moved, thereby connecting the small auditorium with the public space and leading guests directly into the heart of the theatre.Offices are located on the second and third floors. The third floor also houses the VIP foyer, which is adjacent to the terrace that enjoys views towards St. John’s cathedral. The logistics for the theatre are carried out entirely underground by means of an innovative system that results in no inconvenience or interruption to the Parade Square. Trucks load and unload in the cellar, while goods are transported internally via elevators. The changing rooms and hospitality service spaces are also located in the cellar.
Theater aan de Parade by EHA Architects
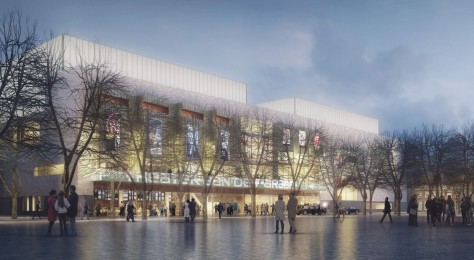
The theater is proud, festive and inviting. The design fits the Parade. The format is simple: a brick building containing the stage tower of the large hall and the Parade Hall. The brickwork is rich in texture and color similar to the ocher and gray hues of the sandstone from which the ship of the St. John was built. Thus refer to the cathedral and the theater – as distinguished people present in the city – together. Here and there are golden glazed bricks recorded. They give the theater a festive sparkle. Semi-translucent glass ensures that the flytowers cancel out the air in the daytime. In the evening they glow softly as lanterns.
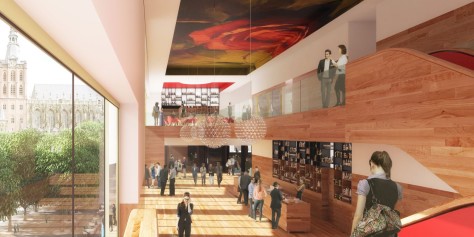
Theater aan de Parade is inviting, the whole building is accessible for the disabled and the grand café and foyer are a natural extension of the square. Everywhere nice connections between inside and outside created. As a passerby example you get a look behind the scenes: from the street you can see from above the stage. Large windows also provide natural light and views. On the first floor you can sit outside and enjoy the view of the parade from the large balcony. Through the main entrance you enter the foyer, flanked by the café in the Parade. The foyer can be assigned as desired, for big and small companies. A big theatrical staircase to the first floor can also be used as an additional stage for small performances or lecture prior to the performance.
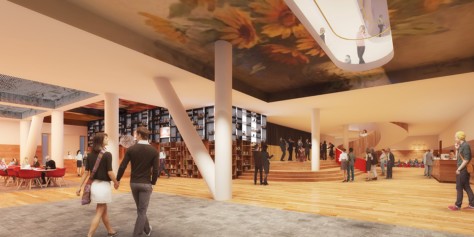
On each floor there is a lobby that can change along with the halls in a large party room. The oak floors are robust and low maintenance, the walls have an oak-paneled walls and ceilings provide the colorful atmosphere and identity. For a theatrical atmosphere both the Halls have dark wood walls, red plush chairs and gold accents. The main theater is compact and has a wonderful acoustics. There is room for almost 1,000 visitors and as an audience you sit close to the stage. The side balconies create an embracing gesture that the artist feels welcome. Parade Hall has over 400 seats that can roadside assistance. Much of sliding walls is cut off and the room merges into the surrounding foyer.
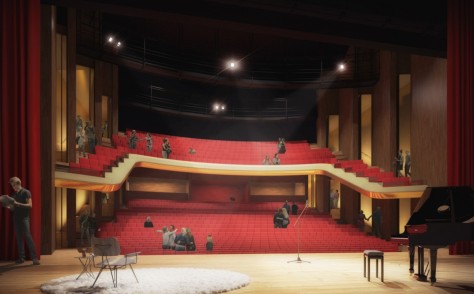
Therefore, the hall is suitable for all kinds of events; chamber music or pop concert, Information or dinner dance and of course Carnival! Also the artists and staff of the theater is expected. Different levels are changing rooms and offices. The artists have a beautiful foyer on the third floor with plenty of daylight and a rooftop terrace. Lots of greenery around the terraces ensures privacy from neighbors. In the changing rooms and offices are small loggias and roof terraces for even more light. All the backstage areas are clearly and logically arranged. Many facility rooms are in the basement. The logistics is done entirely underground. Materials and goods go with lifts to the right place. Even the trucks loading and unloading in the basement.
Location: ‘s-Hertogenbosch, Netherlands
Architects: UNStudio, EHA Architects
Year: 2015
Images and Information: Courtesy of City Council of ‘s-Hertogenbosch
Voting site: (for residents of ‘s-Hertogenbosch)

