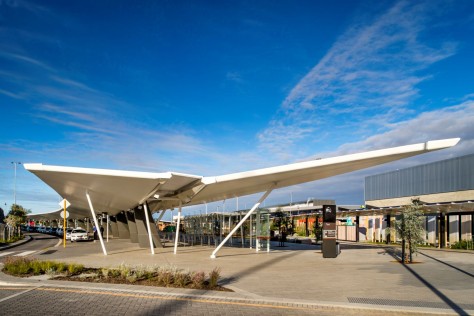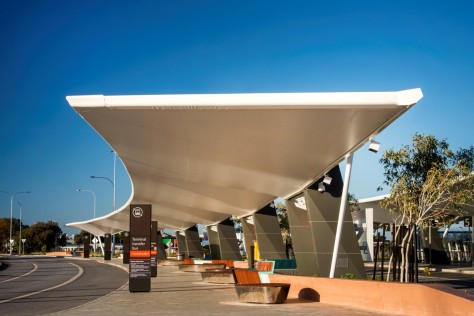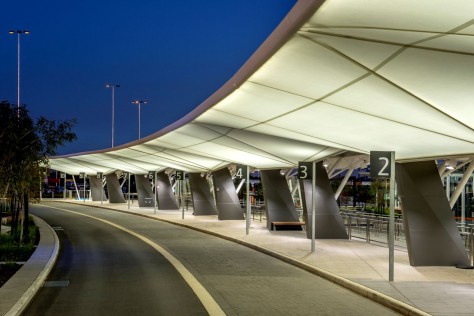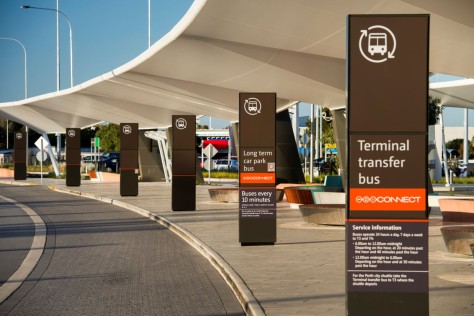
Among the current additions to Perth Airport’s expansion plan is a new canopy on the approach to the international terminal. The canopies are part of a significant makeover at the terminal which includes the construction of a new forecourt road, and drop-off and pick-up lanes with covered waiting areas.

The design by Woods Bagot creates a dramatic entry statement that is synonymous with Perth Airport’s new identity, integrating an ensemble of functions in a simple undulating sweeping form.

“Woods Bagot is working closely with Perth Airport on the international terminal expansion. The transformation of Perth Airport will see the consolidation of all commercial air services into one precinct, providing a seamless airport experience and greater convenience for travellers,” says Woods Bagot’s Global Aviation Director, James Berry.

The white folding form of the canopies – reminiscent of the lines and creases of folding paper aeroplanes, creates a series of fleeting wing-shaped canopies that shields passengers from the elements under its primary function as bus and taxi shelters.

The floating canopy stands like cloud cover, as an element with presence during both day and night, illuminated internally via long throw LEDs. The wrapping of a fabric-like skin over a circular profiled structural skeleton relates back to the historical fabric winged aircrafts of aviation’s early days.

“We wanted to continue drawing on the theme of aeroplane design and aviation, considering history, technical design, function and beauty simultaneously. We explored ideas that included paper folding, early plane models and wing design,” says Woods Bagot Senior Associate Patric Przeradzki.

“Our canopy scheme creates a dramatic entry point at Perth Airport, providing passengers with protection from the elements using a lightweight, sail-like awning.”

The wing-shaped fabric canopies allowed for substantial spans and cantilevers which kept the frequency of pillars to a minimum, overcoming a number of challenges such as the impact of footings on existing services in ground and providing an efficiency in cost compared to traditional post and sheet metal canopies of a similar stature.

Being a modular design also supported obvious benefits of design efficiency and future extensions, a critical consideration for the airport. A synergy of collaboration between architects, landscape and engineering specialists has ensured the realisation of this work of innovation in canopy design right down to the thoughtfulness in the detailing of junctions, waterproofing of the gentle sloped form and access to light fixtures within. Source by Woods Bagot.

Location: Perth International Airport T1 & T2, Australia
Architect: Woods Bagot
Project Team: James Berry, Grant Boshard, Patric Przeradzki, Yow Voon Choong, Andrew Tang-Smith, Tatiana Priest
Landscape Architects: Hassell Landscape
Services Engineers: Aurecon Building Services
Civil Engineers: Arup Civils
Tensile and Structural Engineering / Specialist Contractors: MakMax
Client: PAPL
Year: 2014
Photographs: Stephen Nicholls, Courtesy of Woods Bagot



