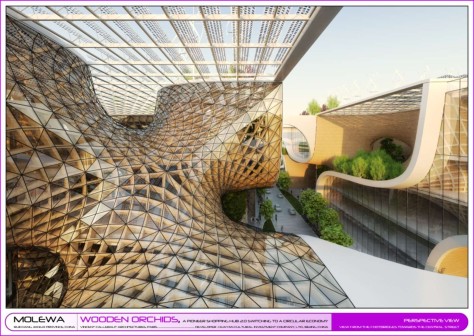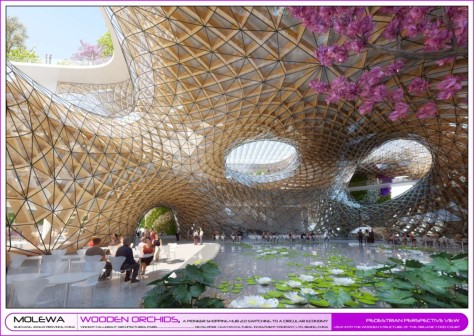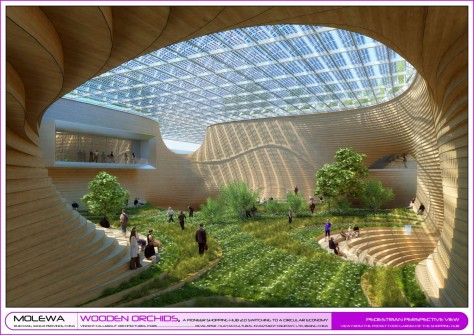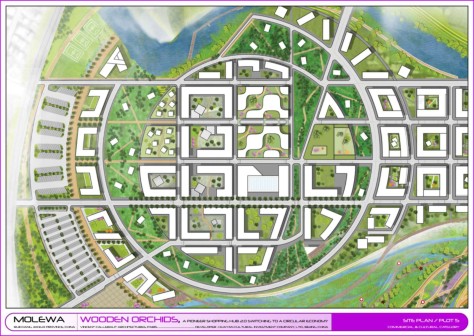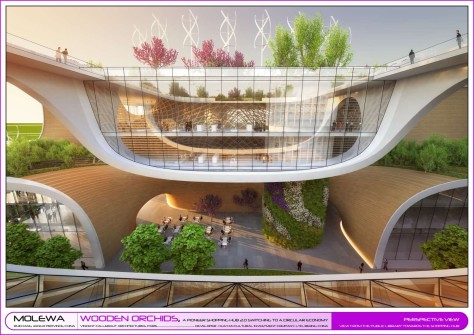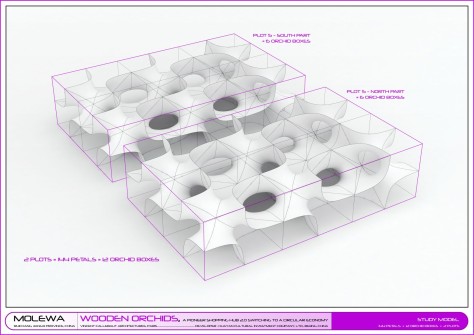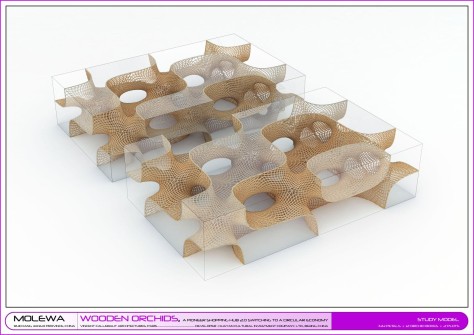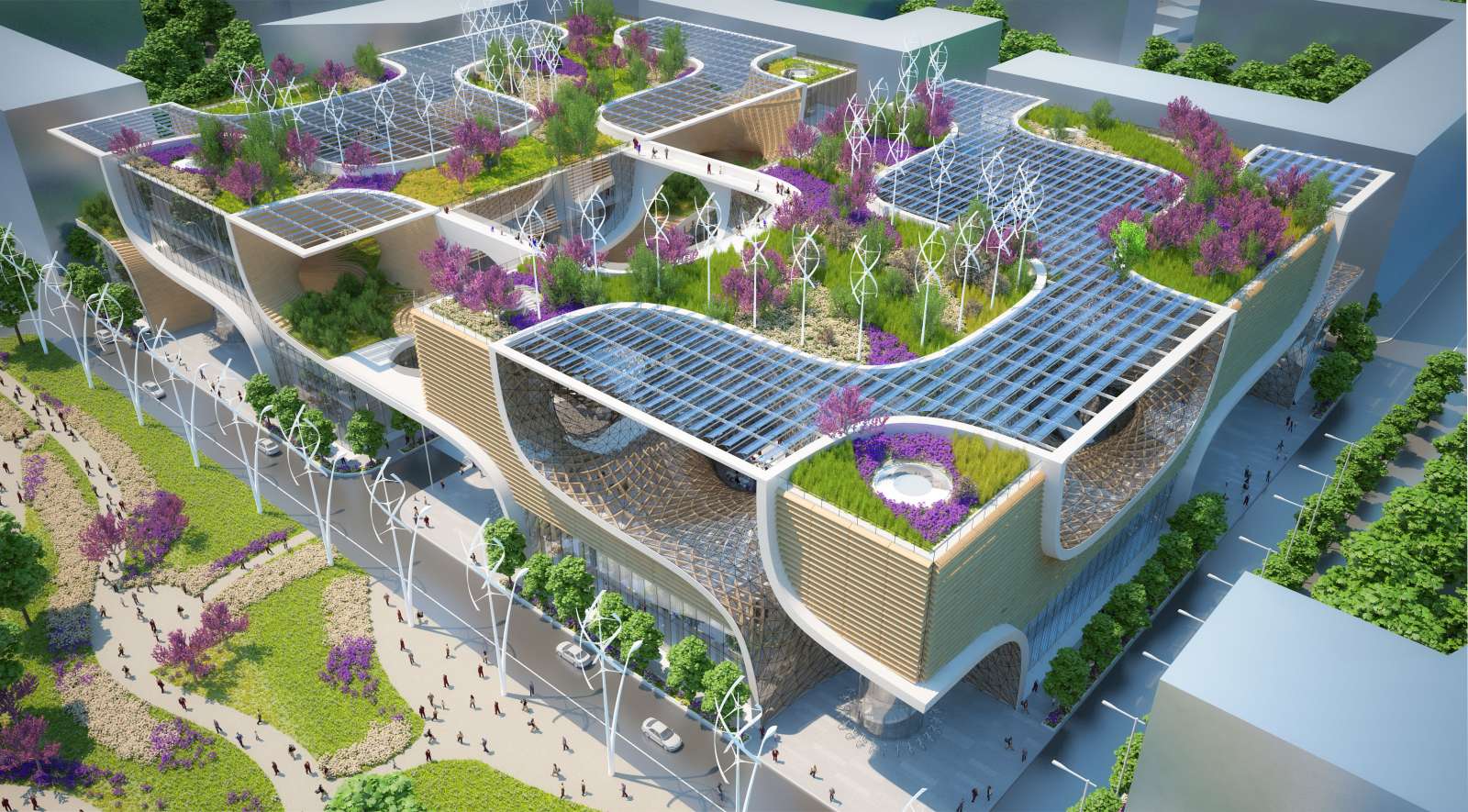
On the southern shore of the Yangtze River, the project is designed as an innovative and fresh solution to the main socio-economic problem in China: the migration of rural population into super cities. This massive rural exodus has created added stress to the already stretched urban resources, resulting in widely reported incidences of overcrowding, pollution and substandard living.
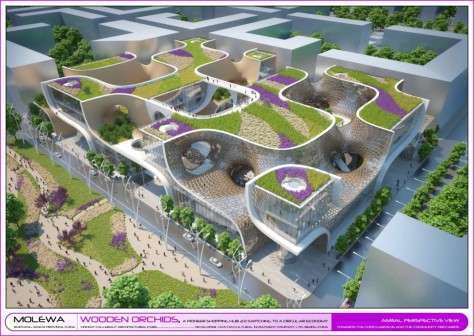
The project «Wooden Orchids» is directly integrated in a new urbanization model called «The Flower Ocean / Huayan Township», a sustainable and clean master plan based on a strategy aiming at developing existing medium-sized population. Between Mount Lu (a UNESCO World Heritage Site) and Poyang Lake, this sustainable master plan contains a flower-themed park, new sanctuary for China’s classical garden heritage, and Molewa, the central part of the Huayan Township.
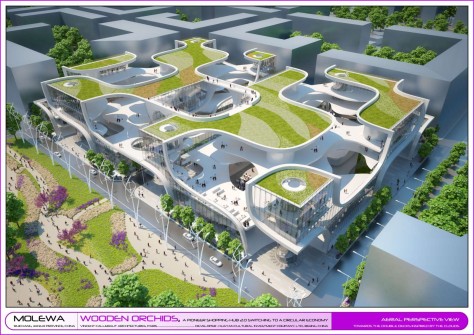
The objective is to experience new leisure and cultural activities through the enjoyment and celebration of flowers. The project is inspired by the organic and spontaneous structure of the nearby Wu Yuan Village (which is one of China’s most well-preserved and architecturally distinguished sites of traditional rural housing). Its architecture strengthens the impressive bio-diversified ecosphere of the Poyang Lake, the China’s largest freshwater lake and bird habitats.
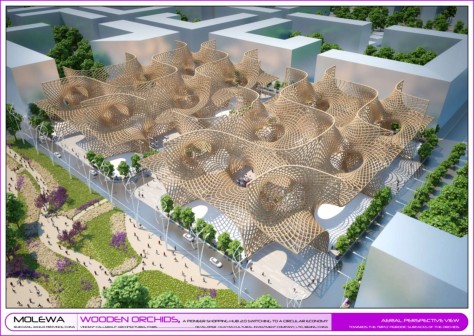
The project wants to create a sense of place that relates to the history, geography and tropical climate of this magnificent area, and in the same time, it aims at alleviating the effects of climatic change by innovative solutions for commercial and cultural uses. The cultural expression is to merge History and Nature in the architectural project in order to create a lasting impression and an emotional resonance on the visitors of this tourist destination. The goal is to promote a “liveable”, connected and development with a vibrant mix of both private and public uses encouraging eco-responsible living, learning, working and serving.

The leitmotiv of the «Wooden Orchids» is to transform Molewa into an ecosystem and the shopping complex into a forest of inhabited flowers. This enables energy efficiency that is in full harmony with nature and corresponds to the human desire for a better world. Inspired by numeric sequences found in nature, Wooden Orchids derives its form from the golden section and a biomimetic pattern. The shopping complex uses prefabricated wooden structures to emulate the petals of orchids. The petal module is applied 16 times within the space to compose a complete “orchid box.”
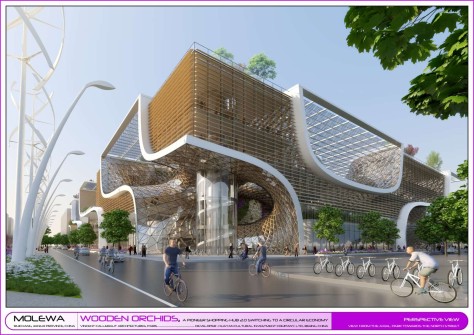
In both of the site’s plots, the orchid box is replicated six times, resulting in a collection of 12 cells connected by footbridges. The cells themselves employ additive and subtractive processes in response to their programs. The movie theaters, library, fitness facility, and food service areas rely on solid facades, while the farmers market and shops interlaced with gardens bring in natural light through transparent ones. In addition, each division of the site maintains a unique character enhanced by its own biodiversity and colors, while a network of bicycle and pedestrian paths creates an internal linkage system.
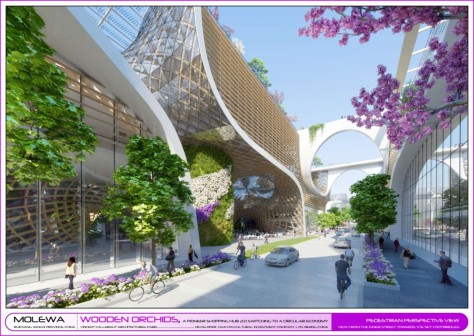
Orchid as symbol of Sustainability and self-regeneration: In the heart of Molewa, the two plots dedicated to commercial and cultural uses develop additive and substractive architectures. This complementarity represents the right balance between fullness and emptiness, between shadow and light, between Ying and Yang. The project explores not only the solution to integrate flowers into the landscape, internal decoration, blooming vertical gardens and services (e.g., flower therapy, flower tea house, greenhouses, food gardens and community orchards) but it builds also abstractive and constructive flowers. The resplendence of these flower shapes gives the project an extremely powerful and tangible unique sales point.
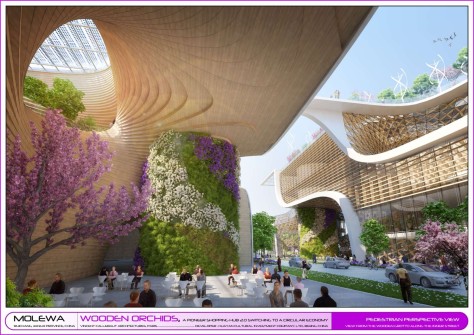
The “Wooden Orchids” project is respectful of the Taiji Philosophy and directly inspired by the structure of the queen of flowers, the orchid, source of life and symbol of fecundity. Furthermore, the orchid can live endlessly in a very favourable place given its self-regenerative power. It reveals the notion of ultimate balance and sustainability praised by the Chinese spirit. In ancient China, this flower was the symbol of fecundity. The « golden orchid houses » were referring to the houses which welcomed the single young women before getting married.

In the Chinese culture, the orchid is the symbol of spring. By the way, Confucius, the Chinese philosopher refers to it and talks about it as « the queen of the perfumed plants ». According to him, being introduced to good men is pleasant as entering into a room full of orchids. In terms of sustainability, the complex relies heavily on passive strategies and renewable energy sources to achieve a 70% reduction in energy use. These include geothermal heating and cooling, rainwater collection, maximized daylighting through building orientation, wind turbines, and communal rooftop orchards that purify the air.

Vincent Callebaut Architectures have received honorary mention for their “Wooden Orchids” proposal in the International Union of Architects’ (UIA) Mount Lu Estate of World Architecture Competition. Based in Ruichang, China, the competition tasked participants with designing several cultural and commercial complexes near one of the world’s largest flower theme parks. Wooden Orchids consolidates these functions in a green shopping hub that speaks to the area’s demographic and climatic influences. Source by Vincent Callebaut Architectures.
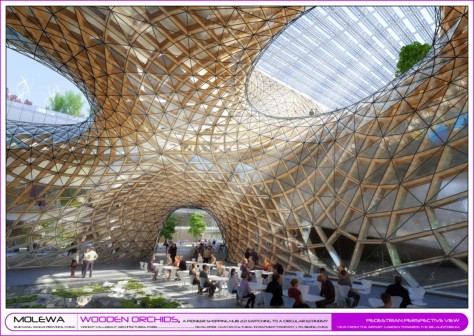
Location: MOLEWA, Ruichang, Jiujiang, Jiangxi, China
Architects: Vincent Callebaut Architectures
Project Manager: Creativersal International, Ltd., Hong Kong
Technical Advisor: Chetwoods Architects, London
Project Promoter: Huayan Cultural Investment Company, Ltd., Beijing, China
Competition: Molewa, Mount Lu Estate of World Architecture, Ruichang, China
Award: Honorary Mention
Area: 30000.0 sqm
Images: Courtesy of Vincent Callebaut Architectures
