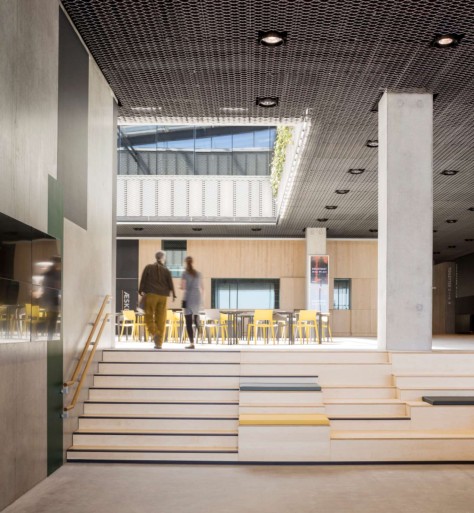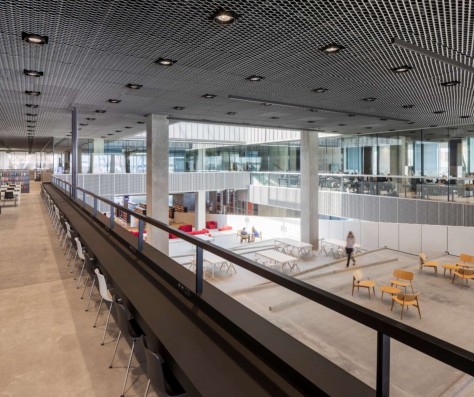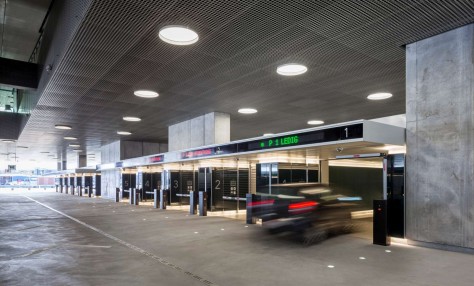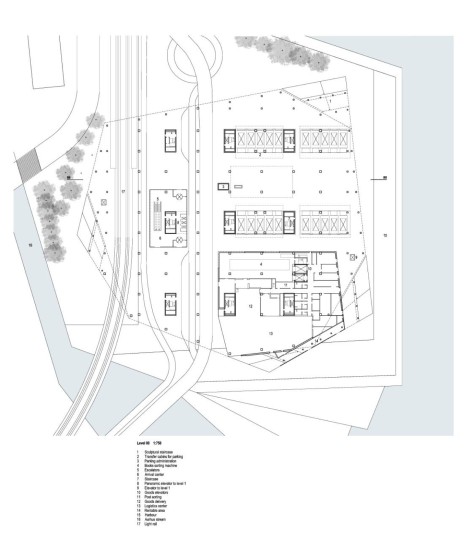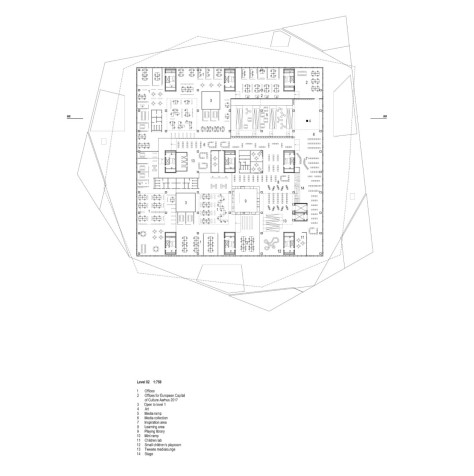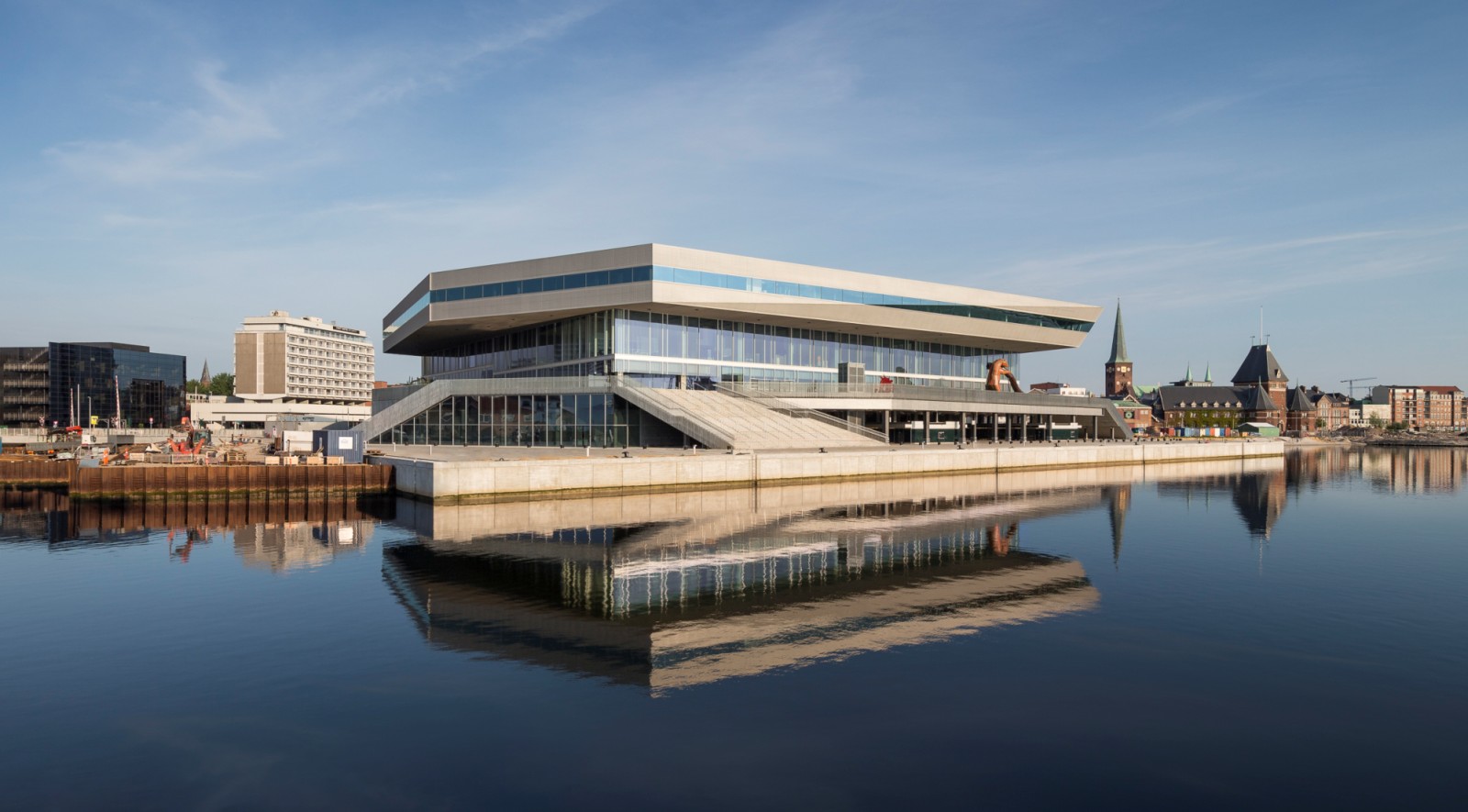
Dokk1 is Scandinavia’s largest public library and represents a new generation of modern hybrid libraries and thus the building contains multiple potentials.
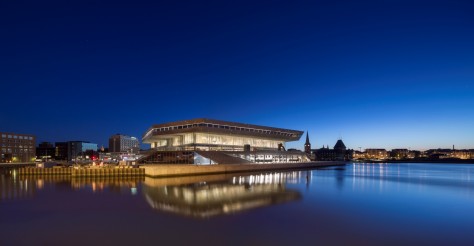
The building is situated at the mouth of the Aarhus River in one of the most prominent sites of the city centre of Aarhus.

Dokk1 is part of the ambitious district plan to revitalise the former industrial cargo docks on the harbour front by connecting the area both visually and physically to the historic centre of the city.
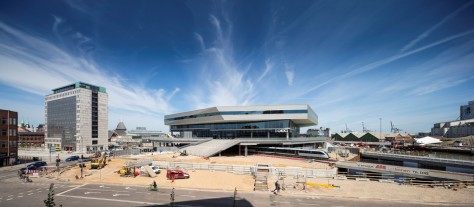
The leading idea is a covered urban space. A large polygonal slice hovers above a glazed prism, which is resting on a square of ice flake-shaped stairs fanning out to the edge of the sea.

The ice flakes create wide plateaus and accommodate recreational activities and outdoor events. The top slice contains the media house administration and offices for rent.

The glass building below is transparent and allows passers-by visual access to the activities in the building while the users have a 360-degree panoramic view from the inside.
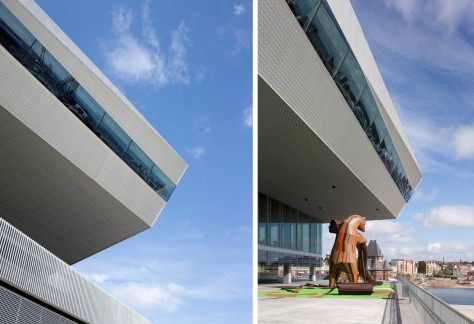
The library contains several divisions in staggered levels that cover literature and media areas, exhibitions, children’s theatre, interactive activities, public events, cafés and restaurants and hence, they form an eventful promenade through the building.

Below ground the large parking area will be available to the whole city. Part of the traffic along the waterfront will run beneath the building.
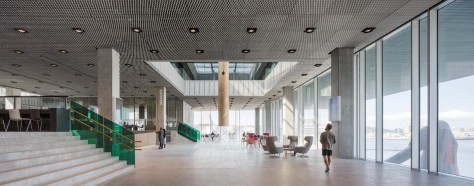
To boost public transportation the new light rail will have a stop here. Source by Schmidt Hammer Lassen Architects.
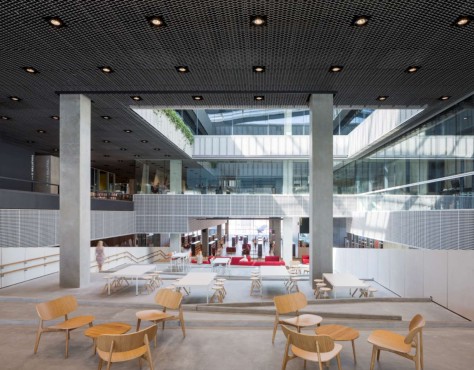
Location: Dokk 1, Nordhavnsgade 2, 8000 Aarhus C, Denmark
Architects: Schmidt Hammer Lassen Architects
Full-service consultant: schmidt hammer lassen architects
Lead Architect: schmidt hammer lassen architects
Engineer: Alectia Rådgivende Ingeniører
Landscape architect: Arkitekt Kristine Jensens Tegnestue
Client consultant: Rambøll Denmark
Other consultants: Bahn arkitekter (accessibility)
Client: The Municipality of Aarhus
Client Partner: Realdania
Area: 35600.0 sqm
Year: 2015
Photographs: Adam Mørk, Courtesy of Schmidt Hammer Lassen Architects

