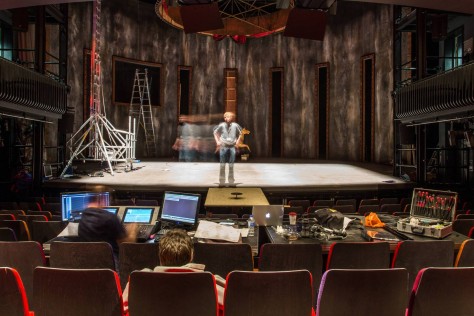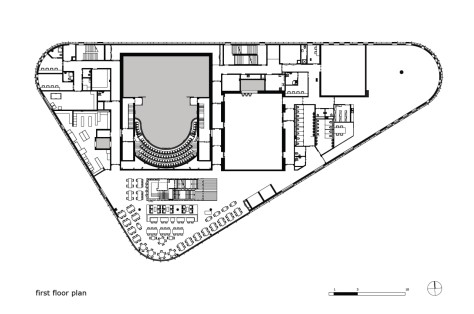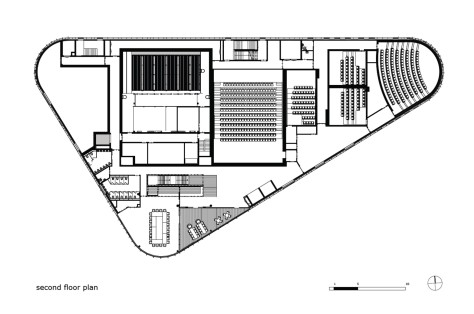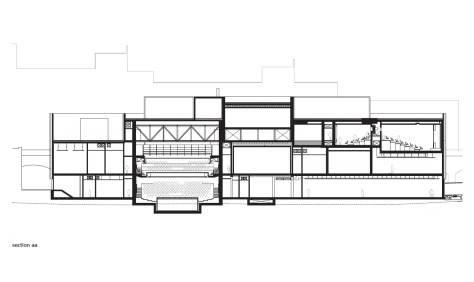
HOME centre for international contemporary art, theatre and film, located at First Street, HOME forms the cultural heart of one of the largest areas of development in Manchester city centre – a flagship building that acts as a catalyst for the surrounding area.
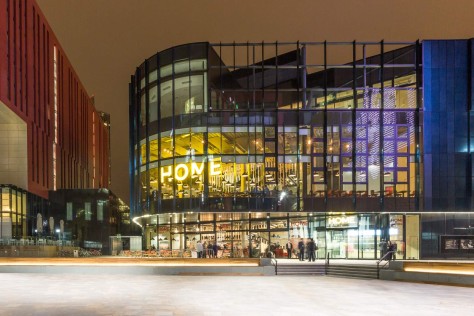
As the base for the new organisation formed by the merger of Cornerhouse and The Library Theatre Company, HOME has been designed to allow for the commissioning, production and presentation of critically engaged and technically complex artistic projects, as well as the hosting of large scale cultural events.

The overall budget for HOME was £25 million. Its striking exterior acts like beacon, while the welcoming public spaces and social areas within are designed to be inviting to all. HOME is like a second home, a cultural home: a place for making, meeting and socialising, alongside enjoying the very best in international contemporary visual art, theatre and film.
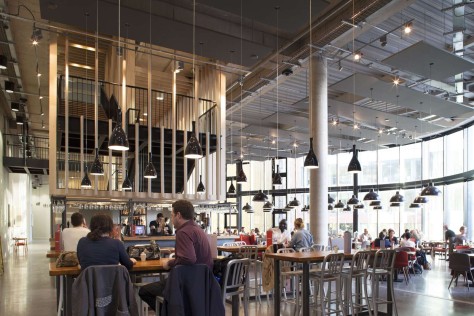
Identity
Connecting the First Street zone with the city centre, the building is located on a triangular site in between the railway arches and a new public square. Its characteristic, triangular shape and rounded corners create a strong visual identity. The glazed facade adorned with irregularly spaced fins opens up where public areas are located, giving the building a varied and dynamic appearance.

Depending on the weather, the colour of its iridescent facade changes from black to blue to green. A terrace is located beneath the large overhang, connecting the café bar to the public square that can be used for outdoor cultural events. Inside, the triangular floorplan results in a number of unique rooms inhabited within the three corners, including the gallery, the restaurant, and one of the five cinemas which features a curved screen.
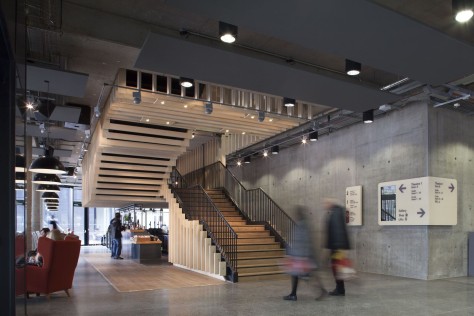
Intimacy
The interior concept and layout is that of an urban living room, instilling a sense of warmth and intimacy. The rugged concrete floors and walls contrast beautifully with the warm oak of the bars. The use of raw honest materials like wood, concrete, steel and glass underline HOME’s identity and mission to provide cutting edge arts and culture.

Stairwell
The wide central stairwell at the heart of HOME acts as an informal social space, connecting the different uses of the venue: theatre, cinema and gallery. It encourages visitors to use the stairs instead of the lifts as the main circulation route through the building. The bars on each floor and the restaurant are located in the areas in between, cleverly integrated into the characteristic stairwell. The restaurant on the first floor is an essential part of the integrated art and culture concept, where visitors can enjoy a pre-theatre meal or a glass of wine after work. By offering food and drinks at a number of locations, the different parts of the building can easily be used independently for events.

Sound insulation
The main theatre on the first floor contains 500 colourful seats across three levels. It is designed in a way that spectators are never more than 15 metres from the stage. The adjacent foyer serves as a multifunctional space that can also be used outside of theatre hours. The smaller 150-seat flexible studio theatre space is located on the second floor.
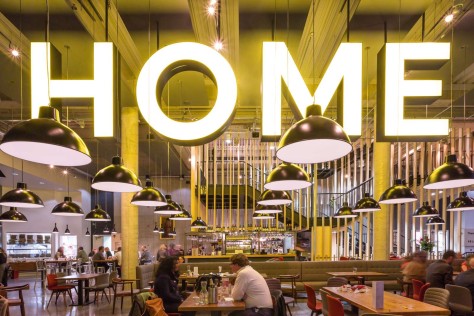
The third floor houses the five top-of-the-range cinemas in a range of sizes allowing great flexibility in programming. The four metre-high flexible gallery space on the ground floor is designed to accommodate the most ambitious of contemporary visual art installations. Outstanding sound insulation prevents the railway noises from disturbing the operating theatres and cinemas and allows them to be used simultaneously.

Programme
Art and culture house of 7,600 m² with 2 theatre spaces (500 and 150 seats), 5 cinema screens (250, 150, 60, 40 and 40 seats), a restaurant, café, roof terrace, gallery space, 3 foyers, bookshop, sponsor’s room, offices, rehearsal room, work places, educational spaces, dressing rooms, expedition rooms and a public square; BREEAM Very Good certified Design 2011-2012 . Source by Mecanoo.

Location: First Street, Manchester, United Kingdom
Architect: Mecanoo
Interior architect: Mecanoo in collaboration with Concrete, Amsterdam, NL
Project management: MACE, Manchester, UK
Structural, electrical and mechanical engineer, fire safety, acoustics and building physics consultant: BuroHappold Engineering, Manchester and Glasgow, UK
Design management and cost consultant: AECOM Design Management, London
Theatre consultant: Theateradvies, Amsterdam, NL and
Charcoalblue, London, UK
Landscape architect: Planit-IE, Manchester, UK
Main contractor: Wates Construction, Manchester, UK
Client: Manchester City Council, UK
Size: 7,600 m2
Year: 2015
Photographs and images: Courtesy of Mecanoo


