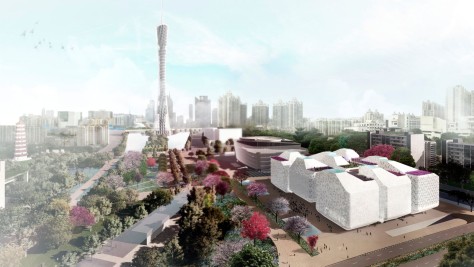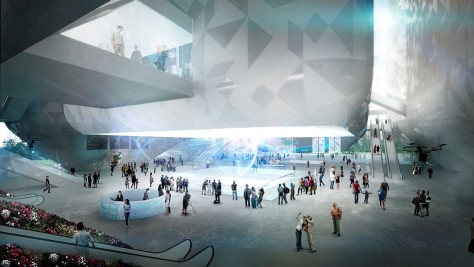
Nieto Sobejano Arquitectos awarded 1st Prize in the International Architectural Competition for the new Guangzhou Science Museum (China). The jury of the international competition for the new design of the Science Museum in Guangzhou has awarded the 1st prize to Nieto Sobejano Arquitectos (Madrid-Berlin). The project is located in a prominent location in the south bank of the Pearl River, next to the Canton Tower, in close relationship with the Lingnan Park.

The winning proposal by Nieto Sobejano, is based on an agrupation of nine volumes which are conceived as a flexible sequence of large scale “ceramic vases”. The functional program, with a total area of 80.000 m2 includes exhibition halls, temporary expositions, science and technology theaters, auditoriums, and a rooftop garden with views towards the city skyline and the Lignan Park. The architectural concept, born of a simple additive process, admits multiple variations of a limited number of elements generating a complex space out of a combinatorial system.

The new Science Museumwill be, together with the adjoining Guangzhou Museum and the Art Gallery, a landmark in the new urban axis, not only for its ambitious programme for the popularization of science, but also for its unusual spatial conception, which proposes a dialogue between the memory and historical tradition of the place and a state of the art technological and museographic approach. Source by Nieto Sobejano Arquitectos.

Location: Guangzhou, China
Architects: Nieto Sobejano Arquitectos S.L.P.
Client: Bureau of Science and Information Technology of Guangzhou Municipality
Project Team: Rita Almeida, Wei Cai, Carlos Díaz-Moniz; Selina Feduchi, Patricia Grande, Johannes Hanf, Jean-Benoit Houyet, Lorna Hughes, Xue Jing, Pablo Menendez, Fernando Nasarre, Alvaro Onieva
Structural engineer: Werner Sobek
Mechanical engineer: Werner Sobek
Area: 80.000 m2
Video and Renderings: Fran Mateos, Fuensanta Sobejano, Ruben Esperanza
Modell: Beijing Great Model Art Ltd.
Year: 2014 – 2015
Images: Courtesy of Nieto Sobejano Arquitectos

