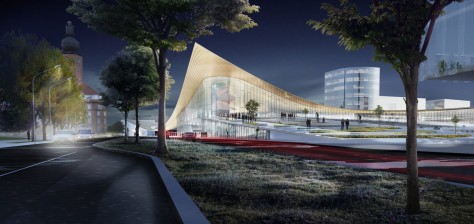
Västerås Travel Center is a new transportation hub for trains, buses, taxis, bikes and pedestrians in the heart of Västerås – one of Sweden’s largest cities.
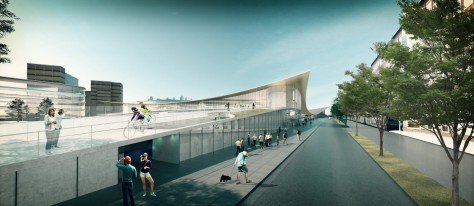
The 17-acre project is part of the ambitious long-term urban redevelopment plan “3B – Build Away the Barriers” that seeks to redesign the area surrounding the railway station, reconnecting it to the city of Västerås.
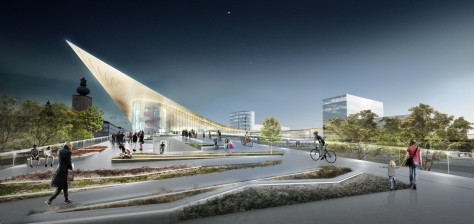
The existing rail station divides Västerås – with train tracks bisecting neighborhoods of the city it serves rather than linking them together. The new 12,000 m2 Västerås Travel Center connects the areas on either side of the tracks and unites the city’s infrastructure under one floating roof.
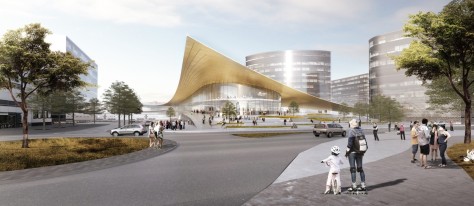
Like a continuous thin sheet, the roof is gently lifted at its four corners, wrapping the city’s vehicular infrastructure in multiple layers of public program and urban spaces.

These four corners create welcoming entrance points, inviting travelers and visitors inside.

Restaurants, cafes, bike parking, retail and other facilities are organized alongside train, bus and car traffic to support the free flow of public life through the building and out towards the city to nearby Lake Mälaren.

Rather than becoming an infrastructural node for public transportation, the new Västerås Travel Center is shaped by the flow of people and public life, turning infrastructural necessities into opportunities for social interaction. Source by BIG.

Location: Västerås, Sweden
Architect: Bjarke Ingels Group
Collaborators: Tyréns, Kragh & Berghlund
Partners in Charge: Bjarke Ingels, David Zahle
Project Leader: Kamilla Heskje
Project Team (Phase One): Andreas Klok Pedersen, Oscar Abrahamsson, Nicolas Millot, Camila Luise de Andrade Stadler, Gwendoline Eveillard, Franck Fdida, Giedrius Mamavicius
Project Team (Phase Two): Johan Bergström, Megan Cumming, Teodor Cristian Fratila, Malgorzata Mutkowska, Ioana Farţadi Scurtu, Magnus Garvoll, Nicolas Millot, Perle Van de Wyngaert, Andreas Klok Pedersen, Finn Nørkjær, Tobias Hjortdal
Client: Västerås City, Jernhusen AB, Klövern AB
Area: 12000 m2
Year: 2015
Images: Courtesy of BIG





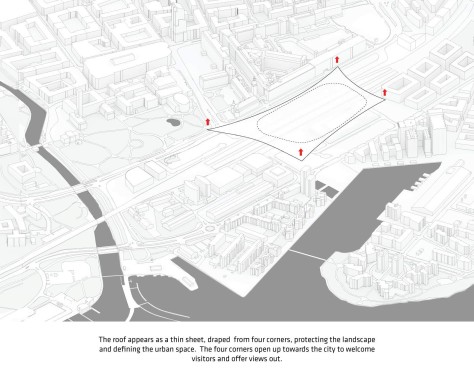
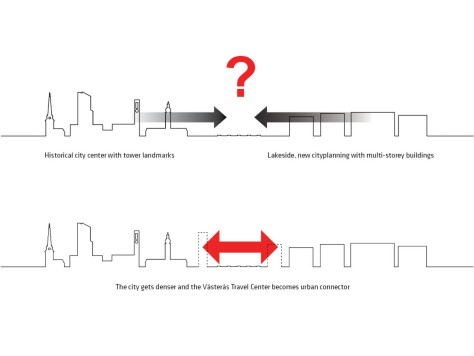



obviously like your web site however you have to check the spelling on quite a few of your posts. Several of them are rife with spelling problems and I in finding it very bothersome to tell the reality then again I’ll surely come again again. Have you considered promoting your blog? add it to SEO Directory right now 🙂