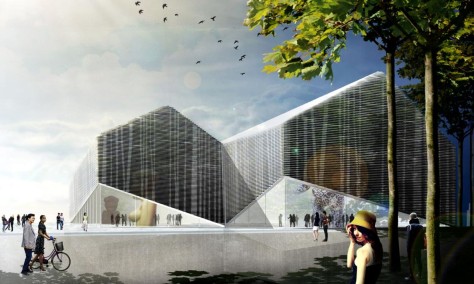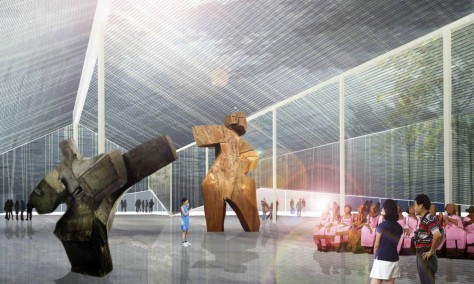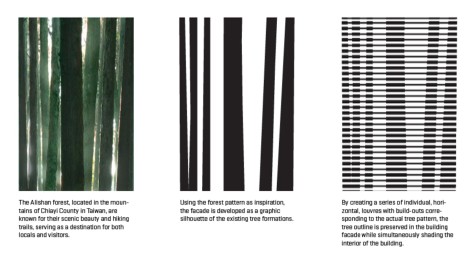
The Wood Shed project is situated at the coast in Hualien, a short drive from Taipei in Taiwan.

The project is designed as an adaptive reuse project around an existing shed structure, re purposing all of the existing structure, and adapting the building to become a flexible exhibition and storage space.

A series of modular, vertical aluminium fins, create natural shading for the shed interior and creates a consistent pattern that defines the entire shed volume.

On the interior the roof and parts of the shed sides have glazed facades to allow for control of changing weather conditions.

Each fin has a series of small extrusions that, when stacked horizontally, creates the forest pattern that defines the shed exterior.

The new facade pattern creates a seamless integration into the natural surroundings of the shed making the building one with its surroundings.

Location: Tapei, Taiwan
Architects: Holm Architecture Office
Size: 2500 m2
Year: 2015
Images: Holm Architecture Office

