
Located along historic Water Street (across from Empire Stores), the project integrates an full-floor, 45,000-square-foot public middle school to serve 300 students.
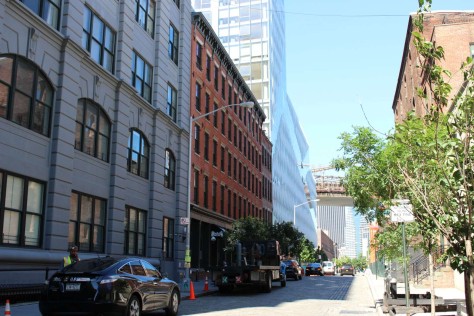
60 Water Street includes 220,000 square feet of rental apartments (20% designated affordable housing), a three-level underground public parking garage, 10,000 square feet of ground floor retail space.

With the recent opening of its rooftop garden, 60 Water Street is Leeser Architecture’s latest completed project in New York City.

The design is a direct response to the building’s location. Situated at the sloping junctions of old, waterfront merchant streets and sliced overhead by the Brooklyn Bridge, the site itself is a reflection of Dumbo’s condition – an imperfect pattern of old and new elements brought together through a cohesive energy.

The intersecting layers and angles inherent to the site are folded into the building envelope, answering a complex shape that was dictated by the City itself.

Viewed from a distance, a branching two story line cuts an iconic void pattern into the field of glass fins that wrap the building.

More often viewed at a shallow angle, the fritted glass fins soften the building envelope blurring the edges and giving it a cloud-like presence. Source by LEESER Architecture.
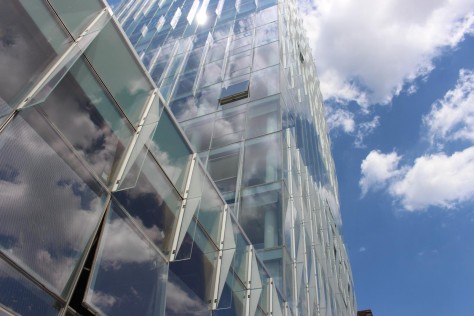
Location: New York City, USA
Architects: LEESER Architecture
Year: 2015
Photographs: Courtesy of LEESER Architecture


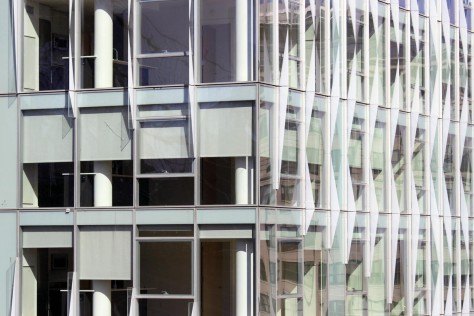

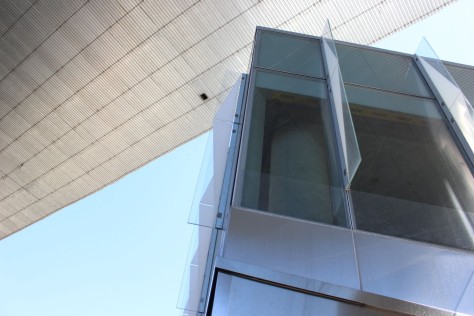

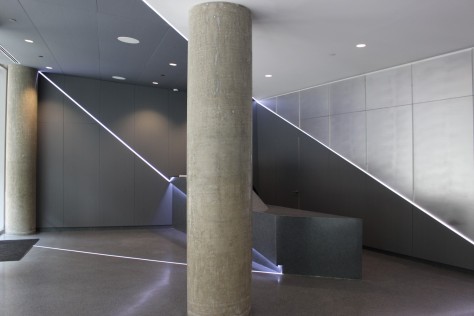


Fantastic post.Really thank you! Great.