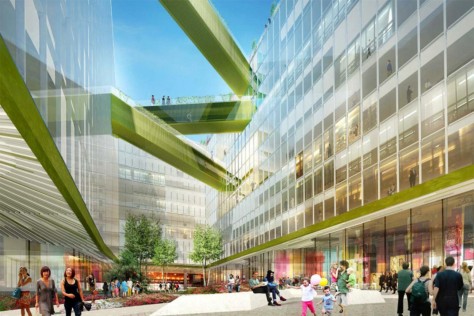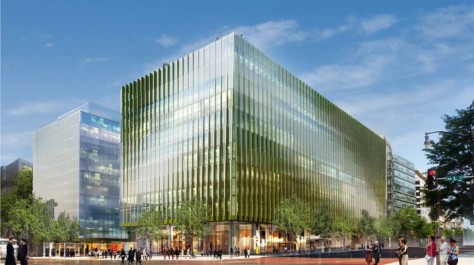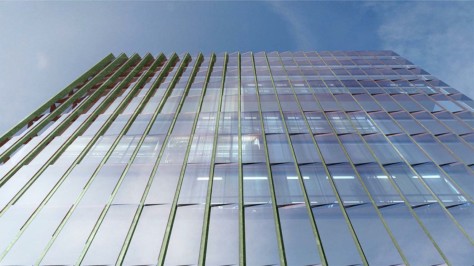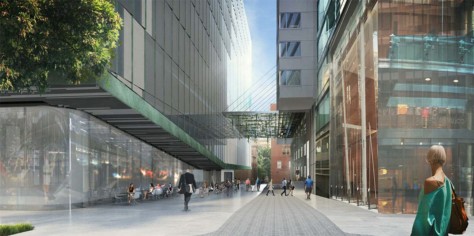
SHoP Architects and WDG Architecture are designing a 838,480-square-foot building for Carr Properties in 1100 15th Street NW in Washington, D.C.

The building will house the new headquarters for Fannie Mae, that will lease 85 percent of the new building and will occupy starting in late 2017.The building, will consist of approximately 1,252,060 square feet of gross floor area (GFA).

The proposed addition will contain approximately 838,480 square feet of GFA distributed throughout 12 floors with a retail mezzanine and a small portion of the penthouse.

The addition will be constructed to a height of 130 feet as measured from the elevation at the midpoint of the building along 15th Street to the top of the parapet.

Washington, D.C.–based Carr Properties submitted materials to the city’s zoning board on July 27, 2015. Local firm WDG Architecture is the architect of record on the project.

From the filing on July 27: “The design of the proposed addition can be generally described as a U-shaped mass that opens southward onto L Street. Along the north side between the addition and Columbia Center, an existing private drive will remain, however, this area will be improved will higher-quality paving and include a sizable flexible seating area.

In addition, a large canopy structure, approximately 3,000 – 4,000 square feet, is proposed over this area which will connect the proposed addition to Columbia Center, thereby making them a single building for purposes of zoning.

Along the south side of the addition, the two wings, or towers, of the building will extend toward L Street, separated by a large open courtyard that will provide seating, landscape and other outdoor public amenities.”

