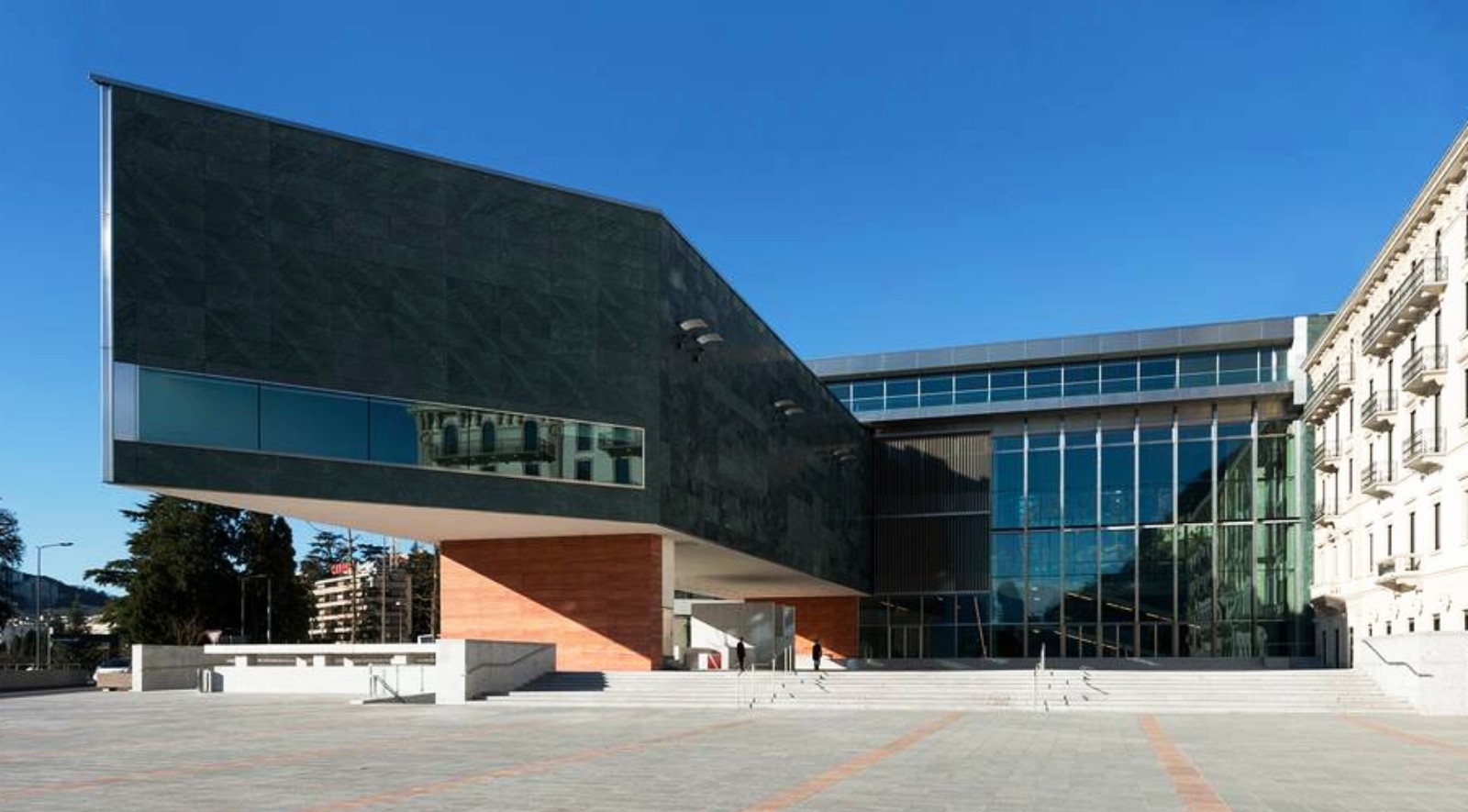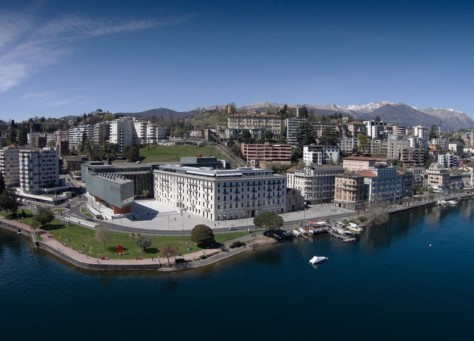
In 2001, 130 architectural firms took part in the competition to create the new Arts Centre; the competition was won by the architect Ivano Gianola, Ivano Gianola, an exponent of the renowned Ticino School of architecture, who He stood out because of the strong ties between his architectural projects and the local environment. In this specific creation also, the main advantage is the absence of any physical separation between the city’s streets and the building.

Like the street and the piazza, the ground floor of LAC was also designed to be accessible to the public. The shape of the section housing the museum, raised up on columns, does not enclose the area in a clearly defined perimeter, but opens it up towards the lake. From the piazza, visitors can choose the direction they wish to take; they can enter LAC to access the museum or the theatre; they can cross the internal courtyards; enter the adjoining park or walk into the city centre.
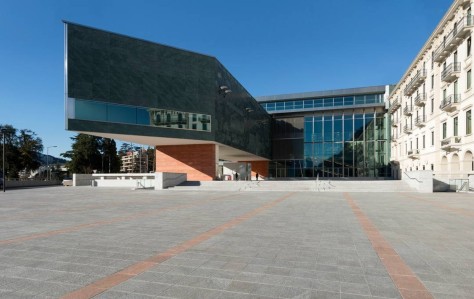
On entering the building, visitors find themselves in a spacious 650 m² hall designed as a huge window designed to render the boundary between indoor and outdoor almost imperceptible. One side overlooks the new Piazza Bernardino Luini and the lake, whilst the other looks out over the outdoor amphitheatre and the park created adjacent to the facility. The hall – which houses the ticket office, the bookshop and a bar – is open to visitors, just like any town street, enabling them to cross from one side of the city to the other.
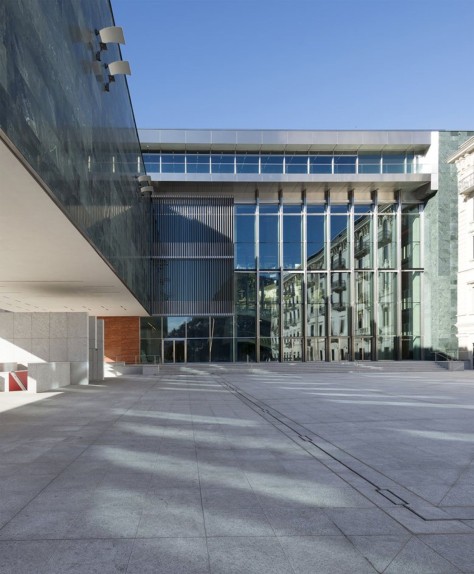
This was a deliberate choice, designed to eliminate the sense of separation between the physical spaces and is also an invitation to live LAC just like any other everyday experience. “It is important to allow people to cross through the building inside if, as if it were an ordinary town street. In the future I’d love to see somebody living in via Motta cross the park to go to work” remarks the architect Gianola.
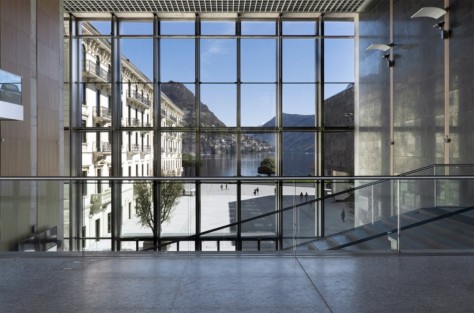
With a volume of 180,000 m², LAC has been constructed on the site of the old Palace hotel and was designed in accordance with the architectural principles of Realism as practised in Ticino. In addition to the large hall, it embraces an innovative theatre and concert auditorium, a sizeable museum and exhibition space and various modular, multipurpose rooms for events, including arts events. The entire surface area is approximately 29,000 m2 not including the large piazza in front of the structure and the park behind.

The entire structure of the arts centre also includes a number of pre-existing or restored architectural gems, such as the important Santa Maria degli Angioli church containing sixteenth century frescoes by Bernardino Luini, the Franciscan convent and the adjoining cloisters. The structure was designed to stand at the centre of a cross: at its outer edges, there are the city’s mediaeval core, the new development which extends towards Paradiso, the park and the lake. The cultural centre thus becomes a sort of filter, a pulsating heart, a muscle which creates life and encompasses a diverse array of urban structures.
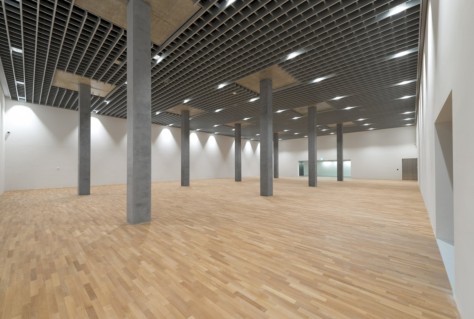
The combination of new and old is one of LAC’s salient characteristics. The restrictions placed on the redevelopment project, requiring preservation of the original facades of the former grand Hotel Palace and the remains of the convent and the cloisters, were of crucial importance. Walking through the foyer, visitors can access the theatre and concert auditorium (800 m²) with seating for 1000 people.
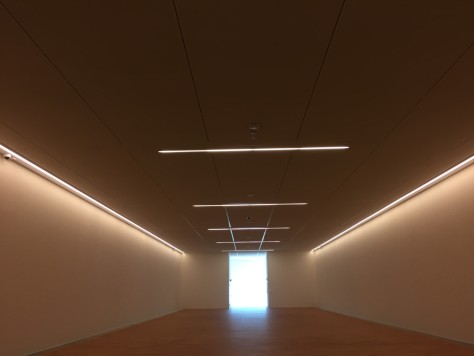
The room is a concentration of modular and cutting-edge engineering solutions, making it possible to organise virtually any type of show, including symphony and jazz concerts, opera and operetta, dance and theatre. This versatility is chiefly due to the modular acoustic shell and a mobile system for the orchestra pit, which may be raised up to the level of the stage, extending it up to the first row of seats.

On the opposite side of the foyer, it is possible to visit the museum which was created by combining the CantonArt Museum and Lugano’s Art Museum. Spread over three exhibition floors with a total surface area of 2500 m², it houses the prestigious Lugano and Canton Ticino art collections. One floor houses the permanent exhibition whilst the other will host temporary exhibitions.
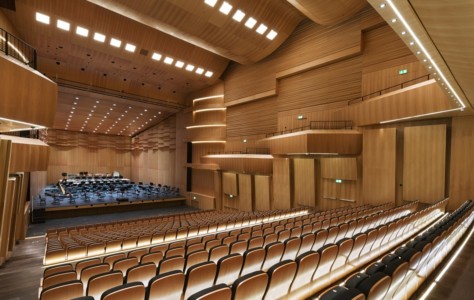
The architectural structure is rounded off by the Teatrostudio – dedicated to smaller performances and as a rehearsal room for plays and concert performances. It will also be possible to organise sets – various multiuse rooms which meet multi-functionality criteria. Just a few metres away from the structure there is Spazio – 1 which houses the Giancarlo and Danna Olgiati contemporary art collection. Opening scheduled in September. Source by LAC.
Location: Lugano, Switzerland
Architect: Ivano Gianola
Acoustic engineering: Müller BBM, Munich
Year: 2015
Photographs: Studio Pagi, via LAC.

