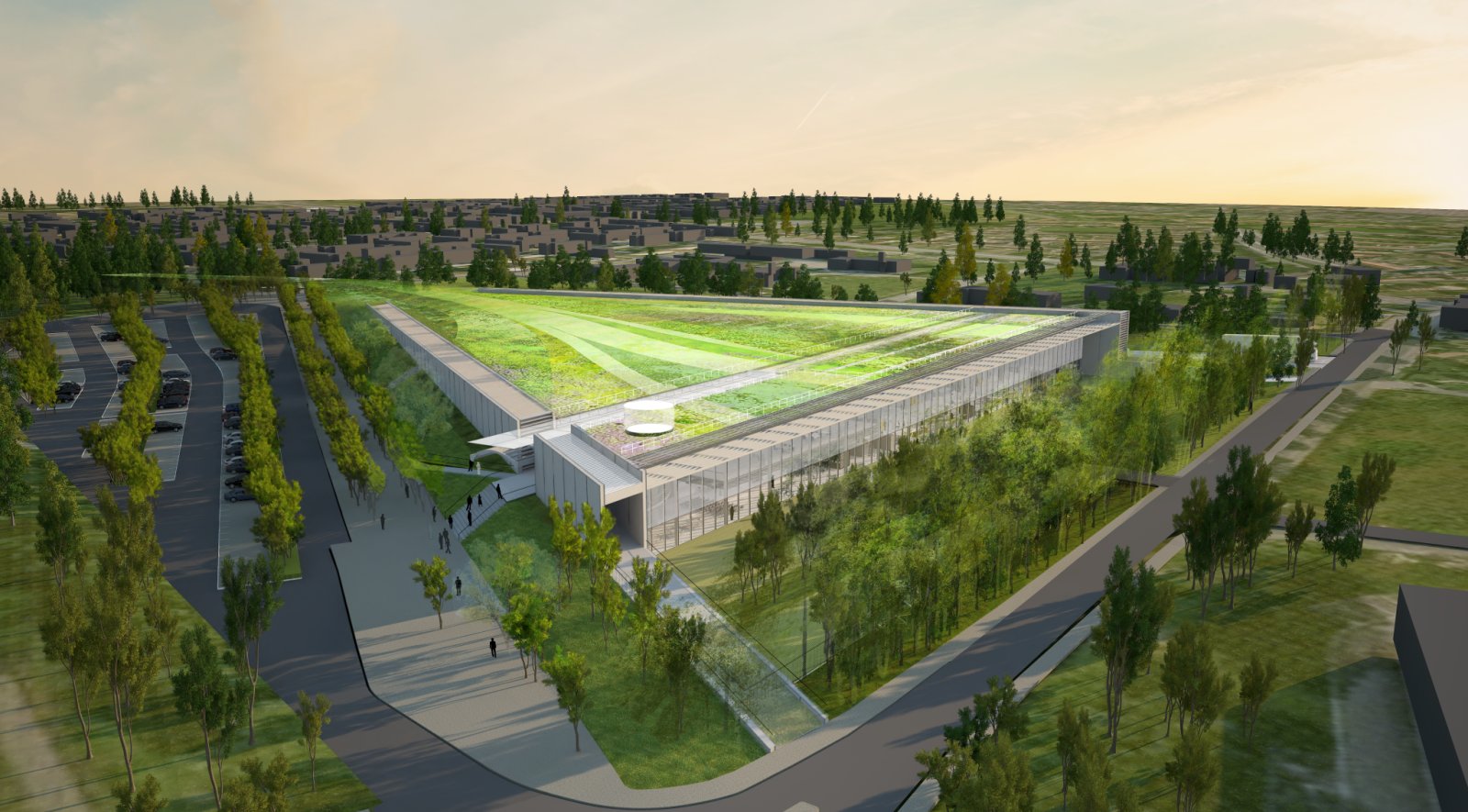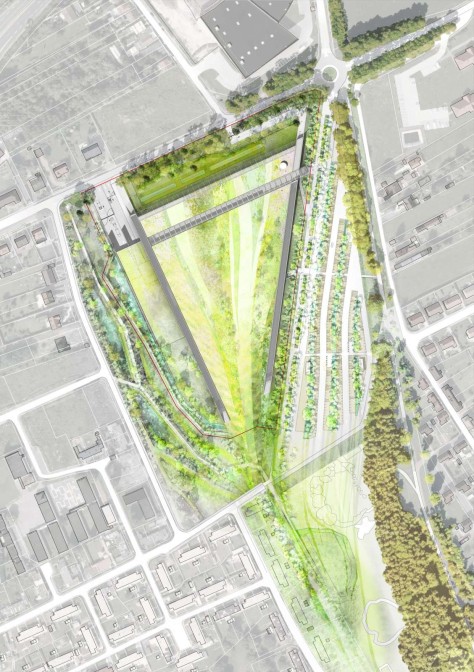
The Musée du Louvre and the Nord-Pas de Calais region have announced the winner of the competition to build a conservation and storage facility for the Musée du Louvre in Liévin in northern France (Nord-Pas-de-Calais).
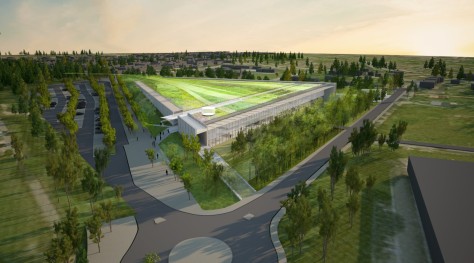
The project has been granted to a consortium consisting of the British architecture firm Rogers Stirk Harbour + Partners, the consortium’s representative and best known for the British Museum’s new World Conservation and Exhibitions Centre in London (2014); the French firm Mutabilis Paysage (landscape architects); Egis Bâtiments Nord technical consultancy); Inddigo SAS (environmental consultancy); and VPEAS SAS (economists).
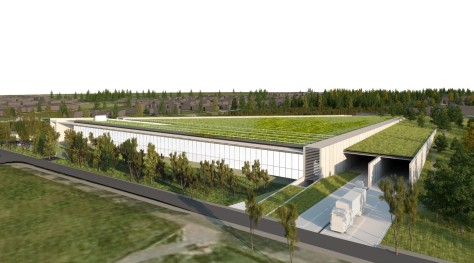
The consortium designed a 20,000 m2 landscape building, with a slightly sloping roof, fully covered with vegetation. Understated and elegant, it combines light-filled spaces for people to work and art to circulate, and cutting-edge technology to guarantee stable climatic conditions for the proper conservation of the Louvre’s collections.

Functional and accessible, the new building will welcome scientists and researchers from end-2018. Construction is set to begin in 2017. The construction budget mounts to 35 million euros, and the overall cost of the project 60 million euros. The Musée du Louvre will finance 51% of the project, and the regional council of Nord-Pas de Calais 49%.
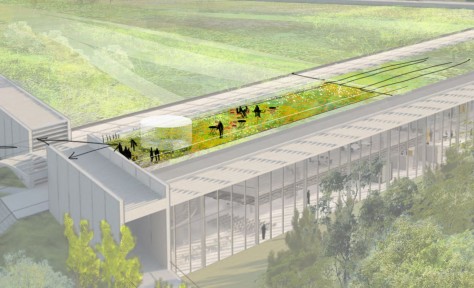
Approximately 250,000 works of art, currently stored in more than 60 different locations both inside and outside the Louvre palace (in Greater Paris and other French regions), will be transferred to the site as soon as the building is complete. The artworks will therefore be in one sole location, in the immediate vicinity of the Louvre-Lens.

Transferring the museum’s reserve collections is a step aimed at protecting the art from the risk of centennial flooding. The move is intended to create a facility for study and research—one of Europe’s largest—to enhance the scientific renown of the Musée du Louvre.
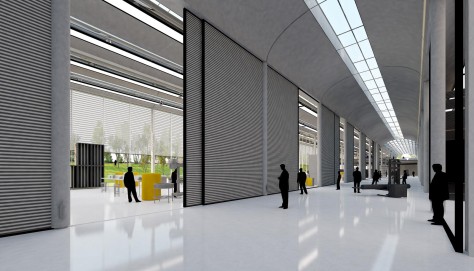
Jean-Luc Martinez, President-Director of the Musée du Louvre said: “The consortium of architects, headed by Rogers Stirk Harbour + Partners, has succeeded in taking the specific needs of properly preserving and accessing the Louvre’s collections, and turning them into a first-class architectural creation.
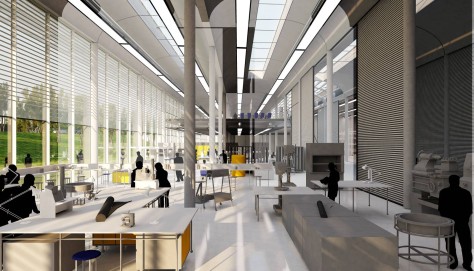
The project proposes innovative solutions in terms of sustainable development and the building’s thermal mass. It is particularly commendable for providing a response that is perfectly in line with the plan to ensure stable climatic conditions for storing art, and for the organisation of day-to-day interactions in a one-story space. The architects also had people in mind when designing this light-filled space nestled in nature, taking into consideration the comfort level of the personnel who will work there, conducting research on the works of art. The new facility will be in perfect dialogue with its neighbour, the Louvre-Lens.”
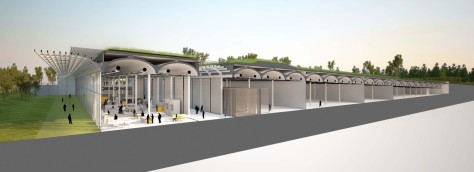
Daniel Percheron, President of the Nord-Pas-de-Calais region added “The project for a conservation and storage facility, designed by a Franco-British team, is in line with the threefold vision of the Nord-Pas-de-Calais region, with the support of Euralens: a cultural facility with the creation of the Musée du Louvre-Lens; economic renewal with the support of centers of excellence, notably in relation to the art and culture economy and art professions; and lastly, an environmental dimension with the onset of the “third industrial revolution.” Source by Rogers Stirk Harbour + Partners.

Location: Liévin (Nord-Pas-de-Calais), France
Architects: Rogers Stirk Harbour + Partners
Contractor: public establishment of the Musée du Louvre (in charge of defining functional and technical specifications of the building)
Authorized Representative: Nord-Pas de Calais region
Building owner: Musée du Louvre
Operator: Musée du Louvre
Area: Plot size, 40,000 m2
Building surface: approximately 20,000 m2 (floor surface area) of which close to 10,000 m2 for storage space
Operating budget: 60 million euros, all expenses included (estimate)
Budget of construction site: 35 million euros (of which 3 million euros for fixtures and fittings)
Year: 2017
Images: Courtesy of Rogers Stirk Harbour + Partners

