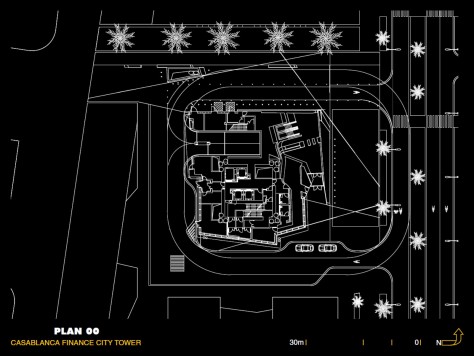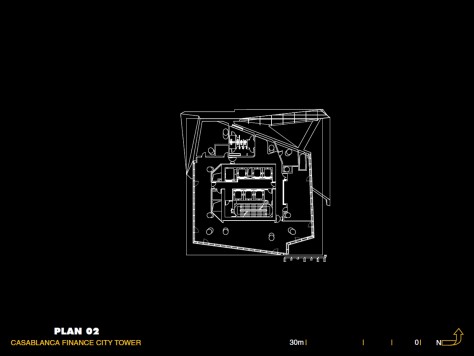
Casablanca is expanding its historical role as the gateway to the continent, through government-driven plans that will open untapped markets in francophone Africa to international investment.

In the model of Paris’ La Defense, the Casablanca Finance City initiative transforms a blank satellite site – a razed airport southwest of the city center – into a new business district and special economic zone inviting global firms to Morocco.
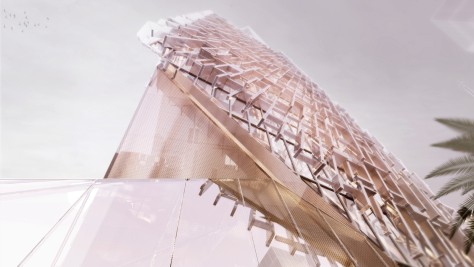
The first tower planned has a critical role in the development, symbolizing Morocco’s vision for the future and setting precedents in building performance, scale, and style for a city that does not yet exist.

This dual role as symbol and precedent informs the design of Casablanca Finance City tower and prompted a focus on creating urban gestures at both a macro and micro scale, at the plane of the sky and the plane of the street.
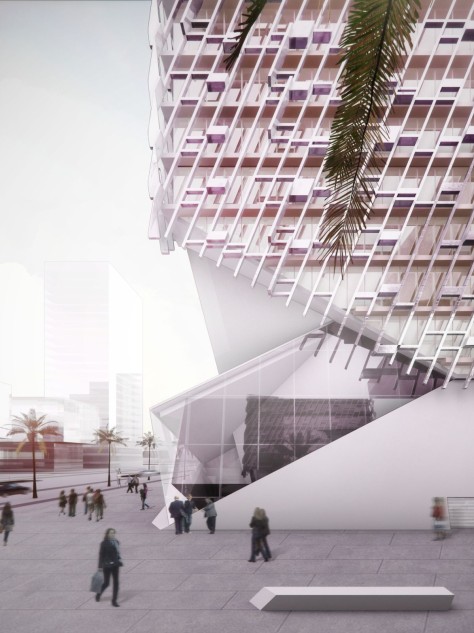
A tapered crown realizes the tower’s function as a new icon for the city; by mirroring this apex downward, the building engages the lower urban landscape with communal programming and distinctive public space.
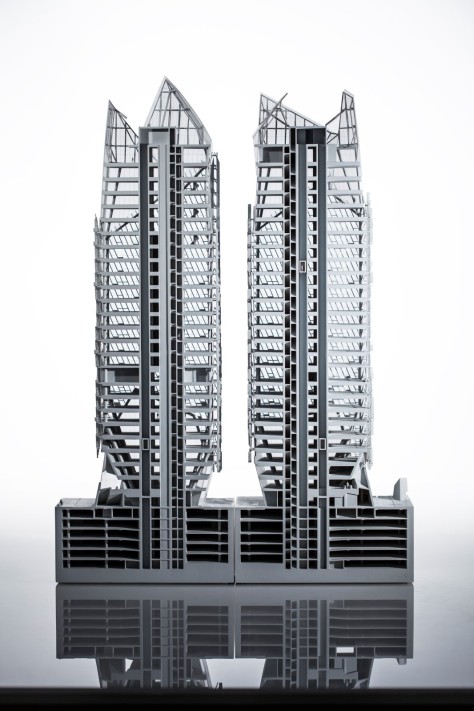
This inverted double-crown allows the building to simultaneously serve as a symbol of the city’s development and as a social node that nurtures an active streetlife in the district.
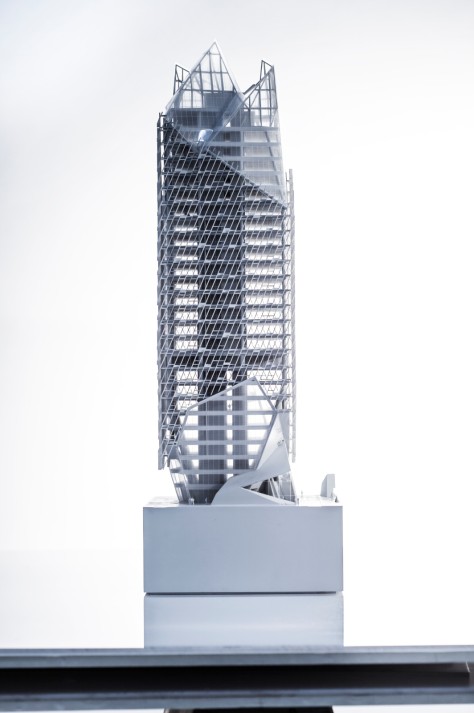
The open site creates an unusual opportunity in otherwise dense Casablanca to highlight the figurative and sustainable relationship between building and the natural environment.

The tower’s base touches lightly upon the landscape; a brise-soleil system wraps the building against the desert sun while maintaining views to the city. Working with the climate and minimizing the ecological impact, the tower sets a standard for contextually-specific performance strategies in future development. Source by Morphosis.
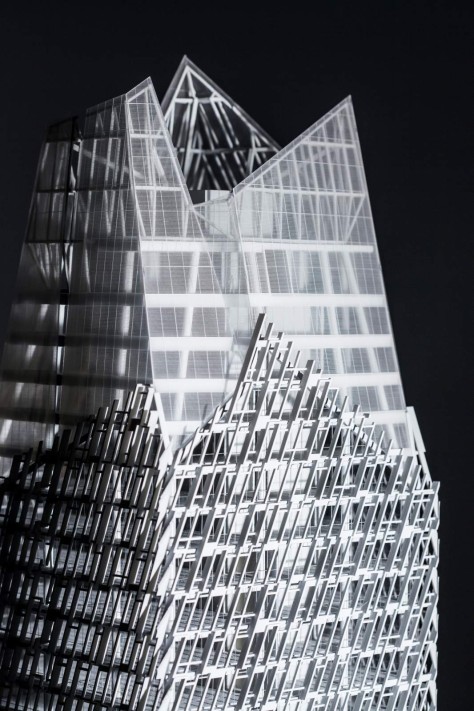
Location: Casablanca, Morocco
Architects: Morphosis
Local Architect: Omar Alaoui Architectes
Structural Concepts: Thornton Tomasetti Group, Inc.
Structural: MEP Engineer
Tractebel Engineering: (GDF Suez)
Mechanical Electrical Plumbing Engineer: Arup
Tractebel Engineering (GDF Suez)
LEED Consultant: Artelia Batiment & Industrie
Facade Consultant: Ingeniere de L’Enveloppe
Sustainability: Transsolar
Facade Consultant: VS-A Architectes d.p.l.g
Lighting Design: Tillotson Design Associates
Acoustics: Tractebel Engineering (GDF Suez)
IT/AV/Security: Tractebel Engineering (GDF Suez)
Fire, Life Safety, and Code Consultan: Tractebel Engineering (GDF Suez)
Vertical Transportation: Tractebel Engineering (GDF Suez)
Cost Estimator: Davis Langdon, Oger International
Construction Manager: Artelia Batiment & Industrie
Client: Casablanca Finance City
Area: 226,042 gross sq ft / 20,999 gross sq m
Year Construction: 2014 – 2017
Images: Courtesy of Morphosis

