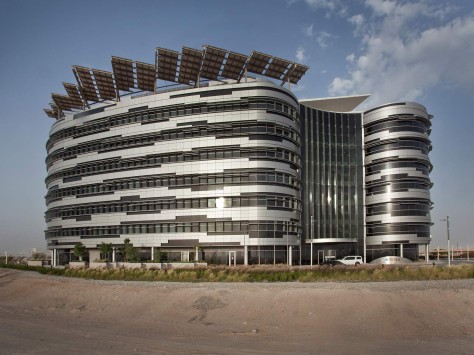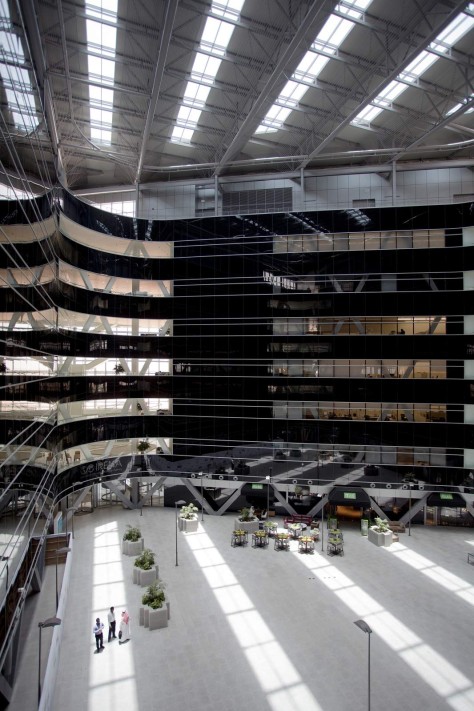
Woods Bagot designs exemplar and environmentally-conscious office building. A new commercial headquarters building for IRENA (International Renewable Energy Agency) – designed by global architectural practice Woods Bagot – is operating in Masdar City, Abu Dhabi, UAE, following its official inauguration in early June.

The Grade A office building, developed by the Masdar organisation, the company responsible for delivering Masdar City as a low-carbon, sustainable city, also includes speculative commercial space which, combined with the space occupied by IRENA staff, will offer a total floor area of 32,000 m2.

IRENA HQ Building Key Facts
–Achieved the first ever awarded Four Pearl Estidama PBRS rating for both design and construction
–Reduction in energy demand by 42% compared to global energy-efficiency standards.
–Design and installation of 1,000m2 of rooftop photovoltaic solar panels supplying electricity to the building
–Potable water use reduction by over 50% through the utilisation of high performance flow and flush fixtures
–Diversion of over 93% of construction waste from landfill reducing the long-term environmental impacts associated with construction waste collection, transport and disposal.

The focus of the design has been to create a highly-sustainable Four Pearl Estidama-rated commercial building which exemplifies the overall development of Masdar City and embodies the Estidama ‘four pillars of sustainability’ – social, environmental, economic and cultural. The Woods Bagot team addressed the design and development of IRENA HQ with a holistic approach, ensuring where possible the integration of the building systems and the incorporation of green building best practices.

The IRENA HQ design prioritised the use of passive design strategies, whereby the building has demonstrated a greater than 50% reduction in the cooling demand. The passive design strategies include enhanced thermal performance of the building envelope, an integrated shading strategy and maximum daylight and views. Source by Woods Bagot.

Location: Masdar City, UAE
Architect: Woods Bagot
Award: Emirates Green Building Council’s Green Building of the Year – Commercial
Year. 2015
Photographs: Courtesy of Woods Bagot


Wonderful job right here. I genuinely enjoyed what you had to say. Keep heading because you absolutely bring a new voice to this subject. Not many people would say what youve said and still make it interesting. Properly, at least Im interested. Cant wait to see much more of this from you.