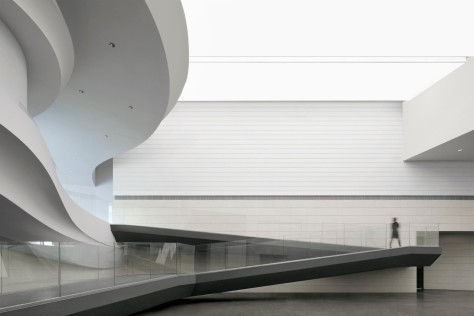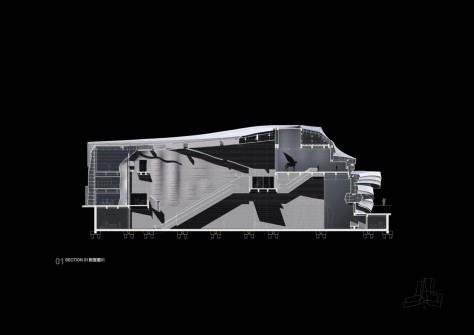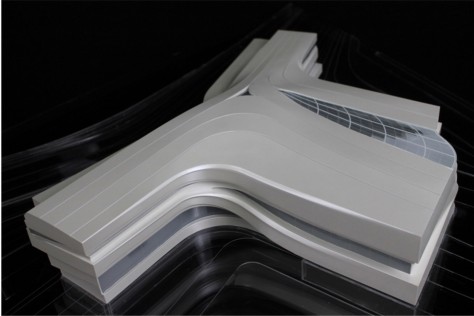
The MOCA Yinchuan museum will be the first project developed within this new arts centre, its function will be to knit subsequent communities together enhancing the wellbeing of future local social infrastructure. Its location close to the yellow river which has been coined ‘the cradle of Chinese civilization’ by previous generations has helped protect and provide for early settlers.
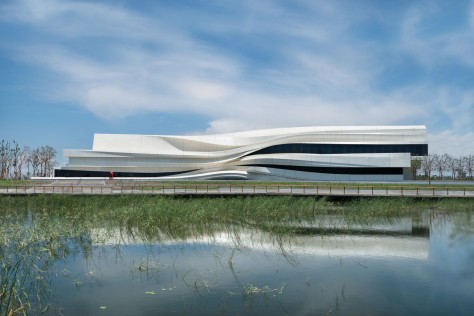
However frequent flooding over the last millennia has illustrated its destructive capacity and volatile character, this can be observed through satellite imagery which alludes to the rivers ever changing, shifting location depositing huge volumes of sediment and debris in the process in and around the Yinchuan area. The museum will be fundamental to the character and vibrancy of the community one we must run in parallel with the architectural ambition of the scheme.
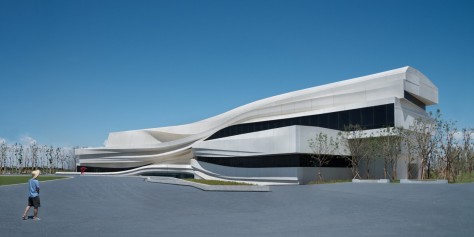
Millennia has passed since the Yellow river shifted course passing through the site between dynasties of the Han and the Qing leaving the land in its current state as a now protected wetland. A narrative unfolds demanding movement and tension and the museum’s architecture is pinpointed. Focusing on the modern study of geomorphology (an observation of natural land formations), and harnessing the identity and perceived power of the yellow river and its shifting locations we drew inspiration of the architecture by its resulting impact of erosion on the landscape.
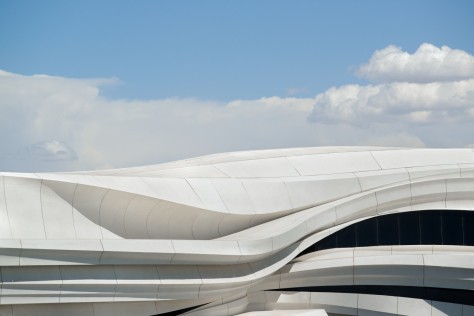
Sediment and top soil layers formed parallel to the surface over millennia are now removed. A natural occurrence known as “unloading” now goes to work changing the geological landscape pressures released on underlying rock allows shifts upwards the result of which, we can observe as undulations and distortions in the initially parallel sediment layers to become waves over the design of the surface skin of this building. The Museum’s massing becomes a diagram of these geological forces visible in the sedimentary creases abundant on the facade.

Using parametric techniques we were able to visualise these layers and texturise the facade to implant an identity which echoes time through its weathering. If the facades creases speak as documented time through material sedimentation. The gradual shift of the yellow river through our site has spanned the whole length of Chinese civilization which can be seen dwarfed in comparison to the rivers existence.
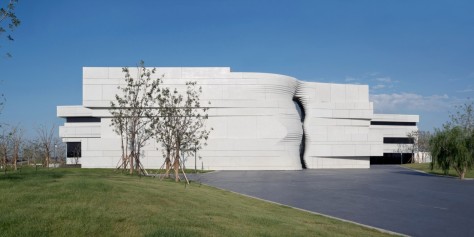
Emulating these natural landform processes frees a language intrinsically linked with ‘Place’ while hinting of this ‘place’ as a time before human history. This Experiment with an abstracted ‘Growth’ of a building has taken the form of accentuating the landscape, creating distinct man made insertions to augment the existing topography and give the museum its identity.

Approaching the Building a large internal atrium occupies the space left over from a notional fracture shifting the building into two pieces. The City entrance is a carved “weathered” facade cavernous stretching the full height of the building within this space a large entrance and circulation atrium contains two large open contempory galleries, with the capacity to exhibit large sculpture and installations on the entire basement level.

Throughout the gallery the visitor experiences differing gallery spaces which will provide a varied experience and provide functional flexibility and a varied palette with which the curatorial team can work, catering for the display of work in an intimate, traditional as well as a large public spectacle capacity. Moving upwards into the building towards two large galleries on level 3 will provide the thematic collection specific content.
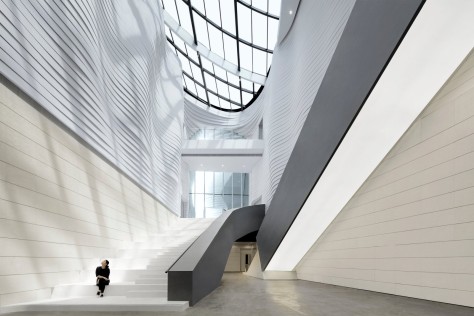
The Museum will integrate strong educational functions along with lecture theatre, Library workshop and classrooms located at different levels within the building complex. We hope through this combination of Commerce/Education and Gallery for strong integration of local communities, and to be a physical platform supporting the careers of young established artists along with the creation of a new multinational student body.
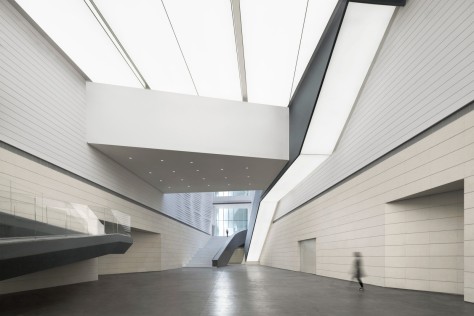
The visitor descends to an elevated display deck on the second floor before entering the permanent collection room exiting through the landscape entrance and the gallery restaurant. Within the landscaping of the plot which occupies the boundary between a vast swath of Wetland Park and the gallery completes the journey with the visitor in a sculpture park. The route directs towards the artist village compound to the East. Source by waa.

Location: YinChuan City, China
Architects: waa (we architech anonymous)
Project Team: Zhang Di, Jack Young, Ruben Bergambagt, Huang Yisu
Architecture and Interior Design: waa (we architech anonymous)
Facade Consultant: Buro Happold
Main Contractor: China Railway Construction Group
Facade Contractor: Jingho+Beilida
Interior Cladding Contractor: Egrow
Client: MinSheng Real Estate Development
GEA: 15006 sqm
Area: 13188.0 m2
Year: 2015
Photographs: NAARO, waa
