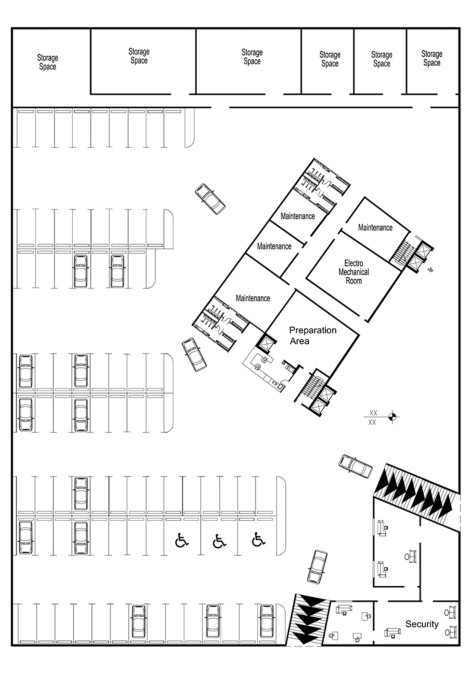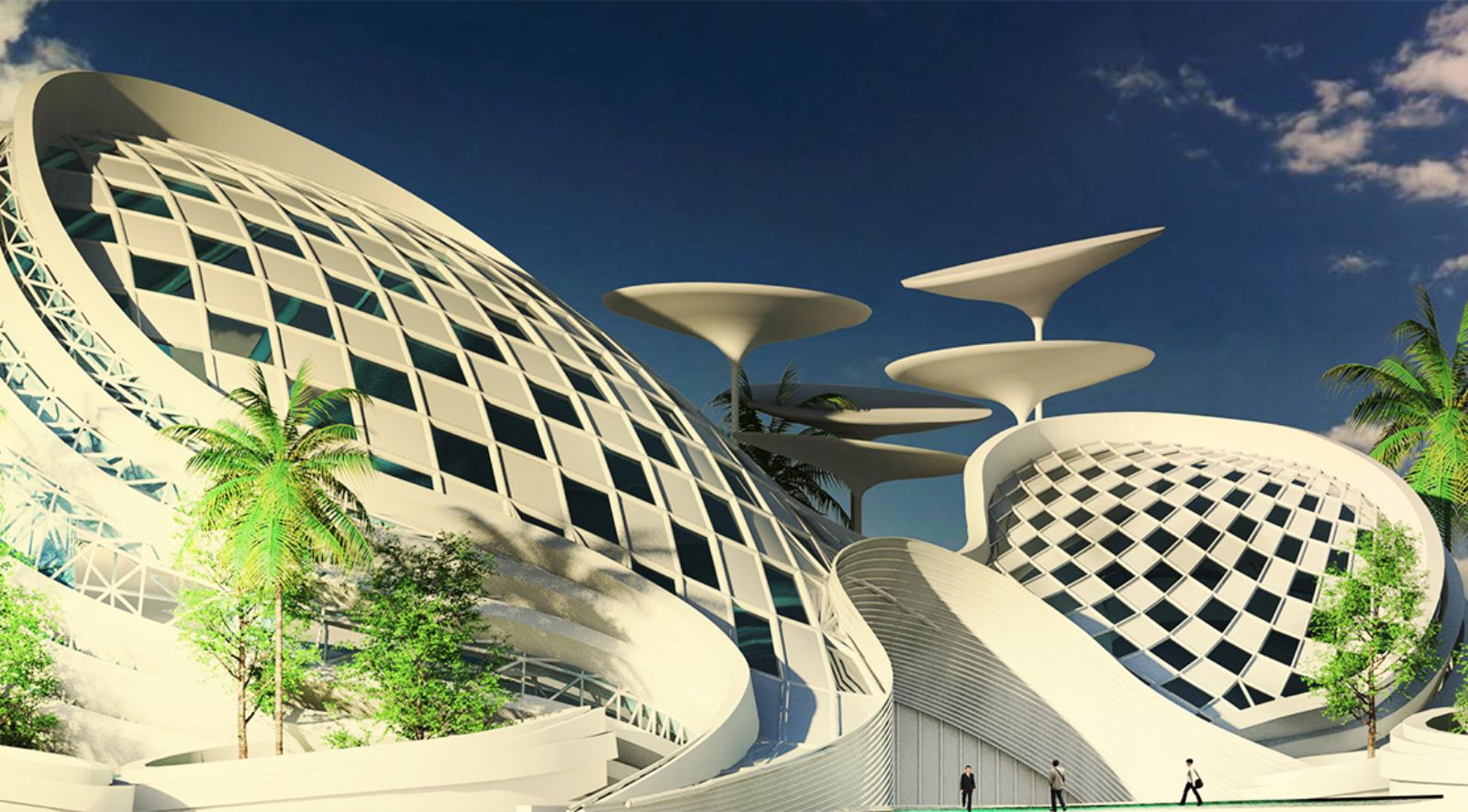
Convention centre in the proposed New Capital of Egypt to host international conferences and exhibitions from different countries around the world.

The design incorporate innovative and sustainable design strategies taking into account the selection of suitable architecture language that reflects the overall architecture themes of the suggested maquette for the city.

Design program
Main entrance, information desk and public lounge including services-
-VIP entrance with separate lounge
Main event hall to accommodate 500 persons and its services-
Indoor exhibition hall & an outdoor exhibition area-
-4 seminar rooms, each to accommodate 100 persons
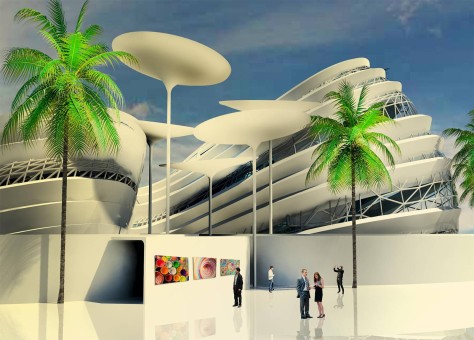
-Cafeteria to accommodate 150 persons to serve the seminar rooms with its services (kitchen with relevant storage and fridges, separate services entrance.)
-4 meeting rooms each to accommodate 25 persons
-Projector room
-Translation room
-3D max room to accommodate 50 persons
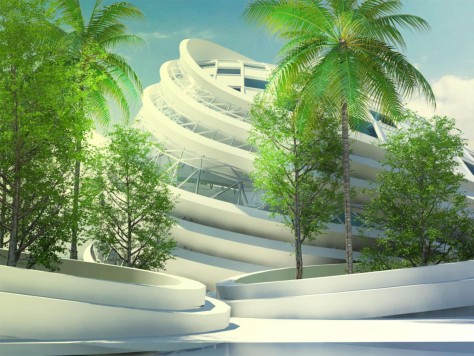
-Parking Area
-Relevant services
Service entrance
WCs & storage area
Maintenance room
Changing rooms for workers
-Administration area
Manager & secretary offices and meeting room
4 Offices for administrative staff
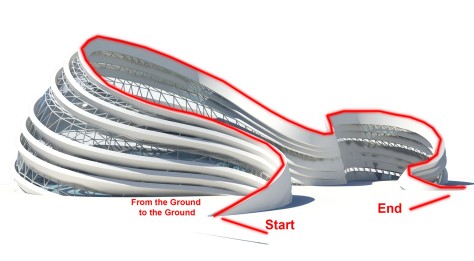
Concept
Came from the ground to the ground” the form of the Conference center” came from a line that flow smoothly in inclined way that projected from a point (Start) at the site to reach certain level then reached its final destination to another point on the site (End). Inspired by the suggested maquette and rendered pictures for the proposed new capital of Egypt through the finishing, material and forms.

The building principally consists of two collaborating systems; exoskeleton structure support by shear walls and steel structure elements Materials Glass Fiber Reinforced Concrete (GFRC) and Glass Fiber Reinforced Polyester (GFRP) chosen as cladding materials, as they allow for the powerful plasticity of the building’s design while responding to very different functional demands as in atriums holes. The atrium covered by two skins; watertight curtain wall and (GFRC) used for ventilation and thermal requirements.

Sustainability
GuidesLarge inclined Atrium to attain natural lighting for some Active spaces in the perimeter of the building on facades.

The Atrium of the double-skin façade have the rhombus shape panels encased by clear glazing presume that air between curtain wall layers will absorb solar heat, rise due to the stack effect, and vent to the exterior . Source by Mohamed Elbangy.
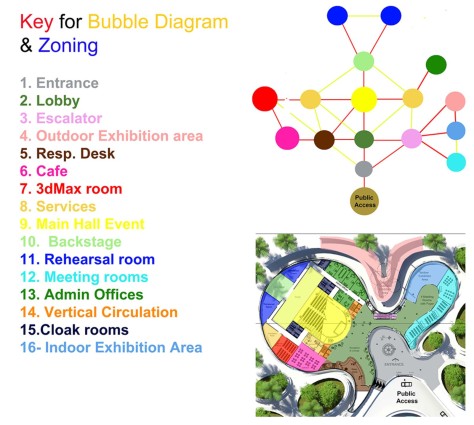
Location: Cairo, Egypt
Student: Mohamed Elbangy
University: British University in Egypt, Cairo
Year: 2015
Images: Courtesy of Mohamed Elbangy


