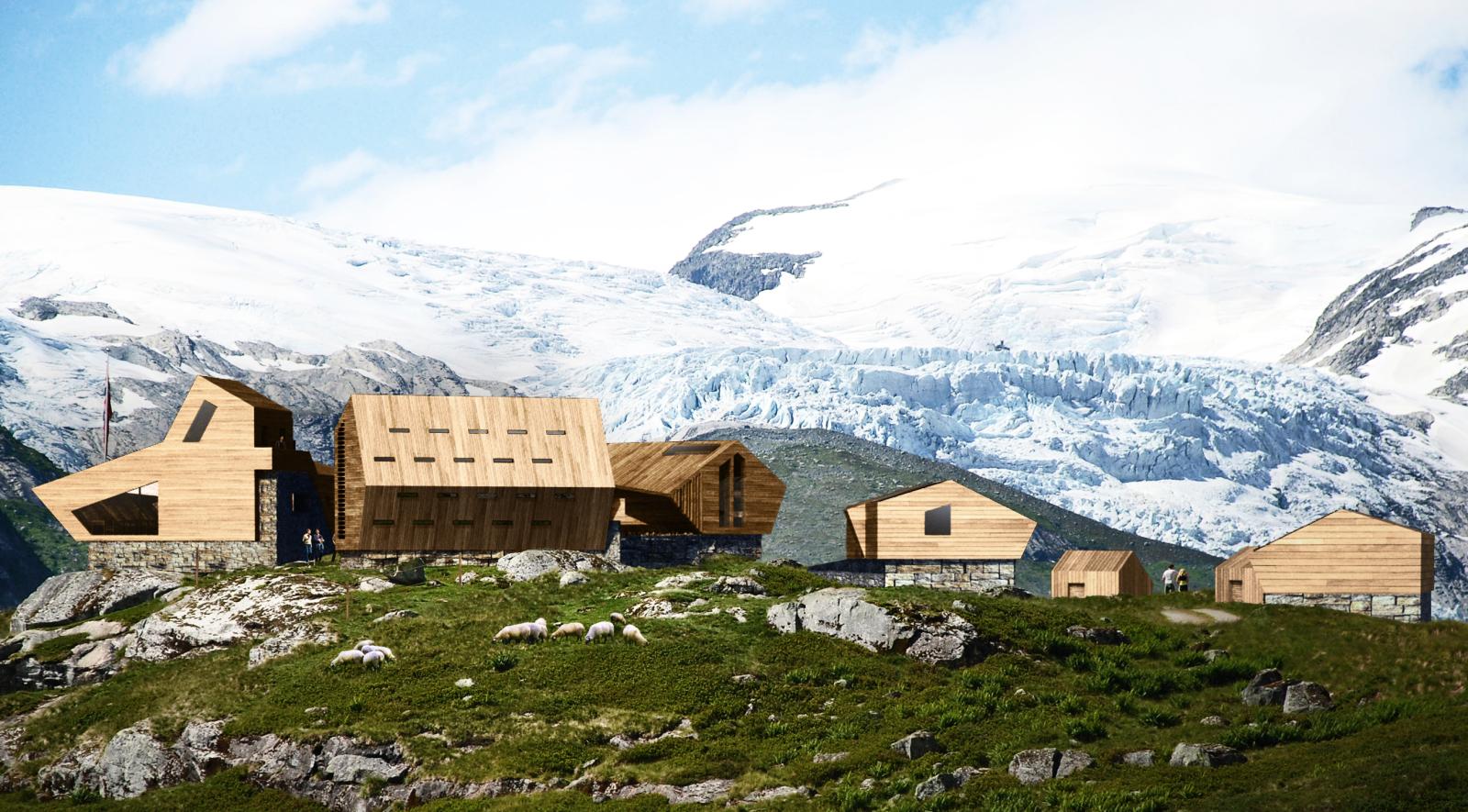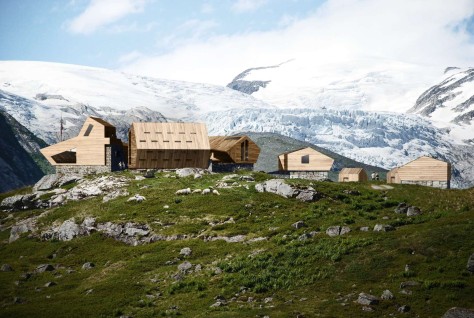
As the poet Rolf Jacobsen writes in his poem “Mere fjell” (More mountains), mountains add to people’s right to explore their surroundings. The mountain forms a basis for building relations between the individual self and the outside world. The interaction between architecture and nature provides good conditions for exploration of nature and “being in the moment” in life.

Tungestølen tourist cabins are a collection of buildings that have found their place on a plateau under Skyttarbudalen in the municipality of Luster in Sogn. Both, materiality and design are related to the site’s context and the desire to offer an architecture that provides a distinct identity – engaging and involving visitors.

It is both challenging and exciting to design buildings in a location with such wonderful surroundings. The concept for the project Tungestølen is based on a visual interpretation of the surroundings. Like a hyperbolic spiral, generated by the interplay of the existing landscape and the buildings that characterize Tungestølen. Enter caption (optional)The spiral consists of landscaped paths, fencing against livestock and house walls.
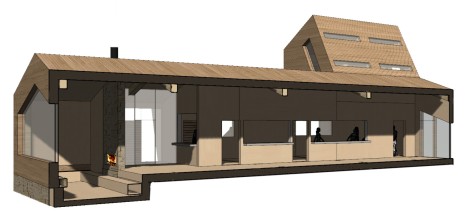
Following the buildings’ roofs the spiral creates an equal terrain of increasing height. It provides a journey from the gravel road to the top rock ledge in the courtyard. Enter caption (optional) The courtyard is framed by three buildings, standing closely together to create an intimate space in between them. While the view from the cabins is impressive, the yard is more introverted, encouraging dialogue and interaction.
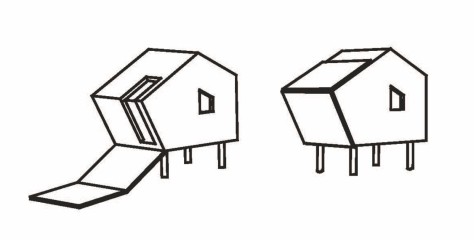
The courtyard is a very important part of the tourist association’s cabins, creating an extended living room. The courtyard’s shape and extent, along with the heights of the surrounding buildings, are crucial to its success as a common room. The three buildings hosting most guests help creating the courtyard’s shape.
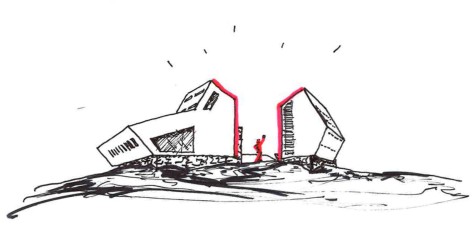
The courtyard itself remains located in the highest and most beautiful part of the plateau, just as Tungestølen has been located for all the years. The other buildings creating the place are situated lower and more dispersed. Source by Snøhetta.

Location: Luster, Norway
Architects: Snøhetta
Status: Competition, 1st Prize
Year: 2015
Images: Courtesy of Snøhetta

