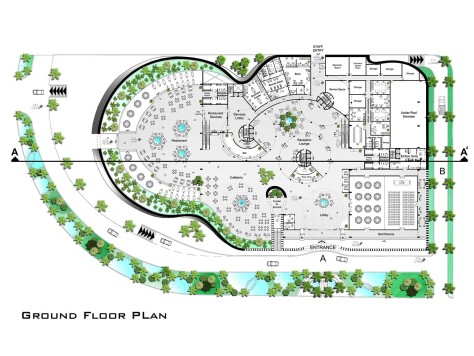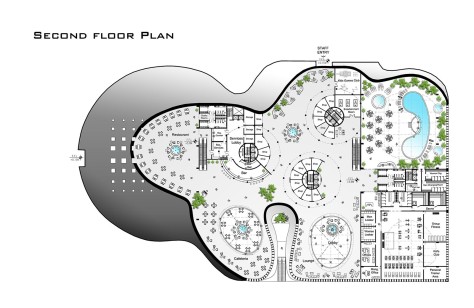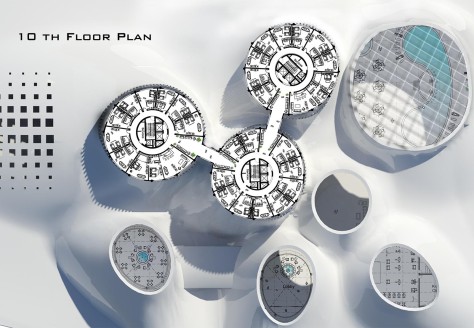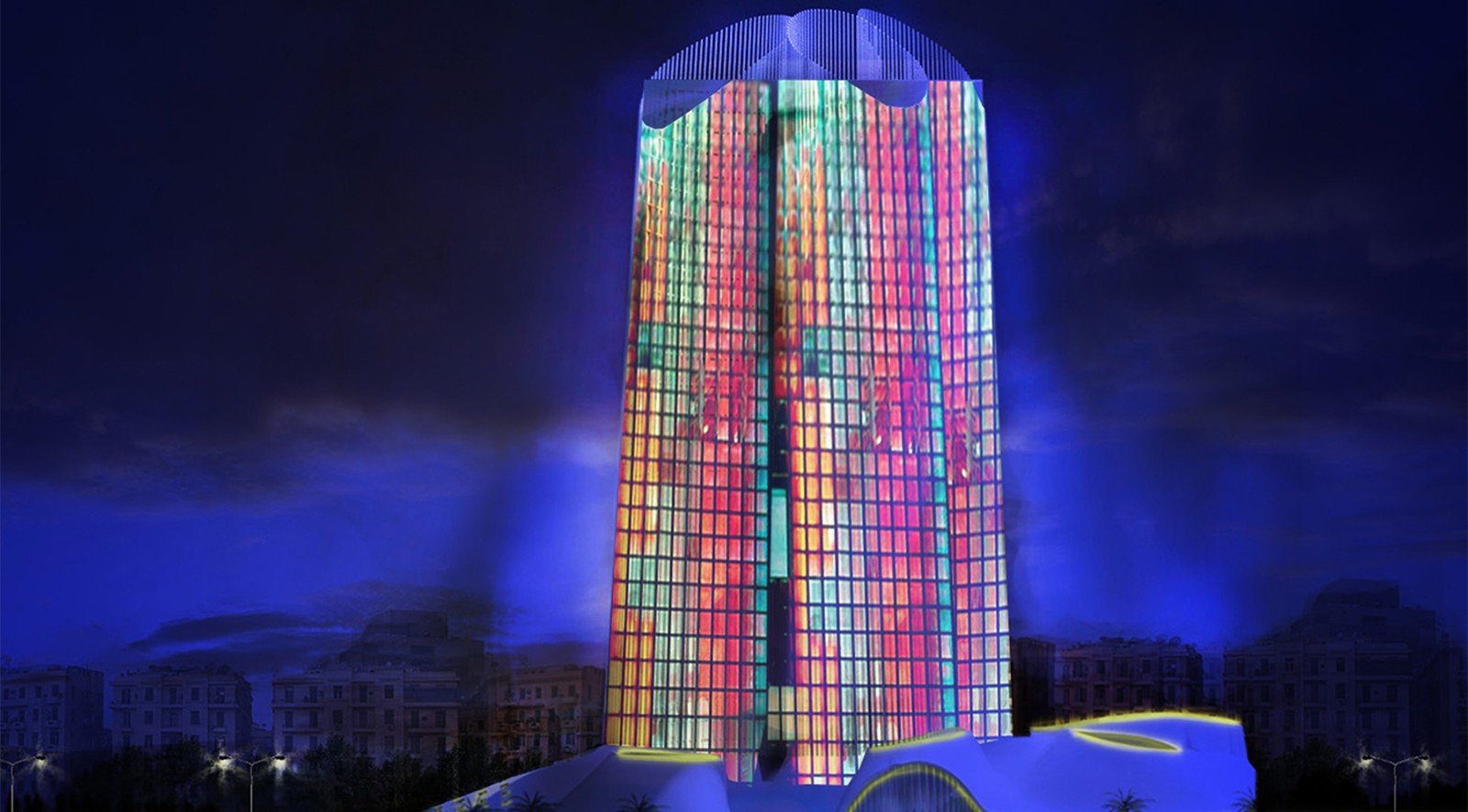
A 30 floor 5-stars hotel located on Nile River beside Egyptian Museum and near from Tahrir Square, to replace the burnt El Watany party headquarters previously.

The scientific term that established the concept (Threshold) the magnitude or intensity that exceeded based on a certain reaction, phenomenon, result, or condition to occur or be manifested.
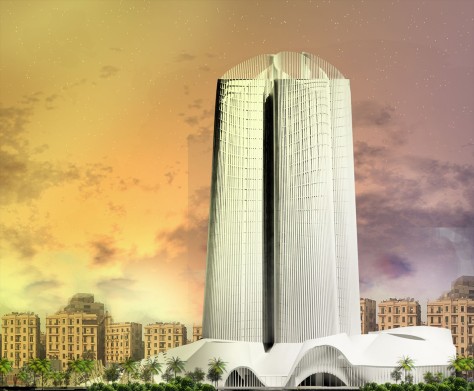
Concept
Came from a tunnel that digged from the tower site to reach NILE, THRESHOLDS grown by NILE water though the tunnel to form the building in its organic formation as the continuation of organic from the NILE, the organic formation of nodes varied between the podium and the tower, so the nodes at podium have low level while the other nodes go away to form the Towers
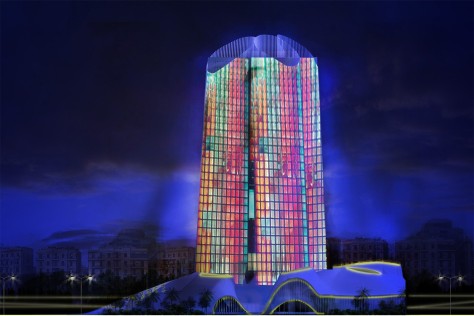
Structure & Geometry
The podium principally consists of two collaborating systems: a concrete structure combined with a space frame system. In order to achieve large-scale column-free spaces that allows the visitor to experience the fluidity of the interior.
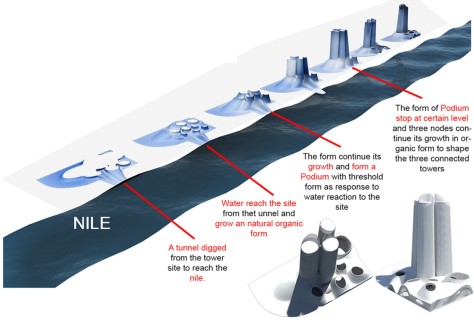
The towers Structure systems consists of two tubes; the concrete service core that tied to the exterior support columns by floor plates (Tube in Tube system) Materiality “The Skin of the building” Glass Fiber Reinforced Concrete (GFRC) and Glass Fiber Reinforced Polyester (GFRP) chosen as ideal cladding materials for the podium, as they allow for the powerful plasticity of the building’s design while responding to very different functional demands as in atriums holes. The tower covered by two skins; watertight curtain wall and aluminum panels used for acoustic and thermal requirements

Sustainability and Innovations
-The Hotel connected to the kornish (Nile Bank) through a tunnel passing under the main street which give the hotel natural and organic look related to the Nile River. The Hotel consists of three towers to optimize the lighting, ventilation and view of the Nile

-Large green spaces are laid in 2 sides of the restaurant as a solution of extreme slope, and to limit the directly heat radiation and bring nature to this space -The summit of thresholds of the podium was cut, forming atriums which provide the inner space with proper lighting and have natural ventilation system “air suction system”

-The waste of the hotel exposed to compression in the third floor by the bioreactors to produce biofuel that operate a part from HVAC system
-Responsive kinetic holes in the northern elevation to catch fresh air through and allowing it to enter the podium and the used air shifted upward to exit from the atriums ventilation system the suction air system (cold air replaced by hot air)
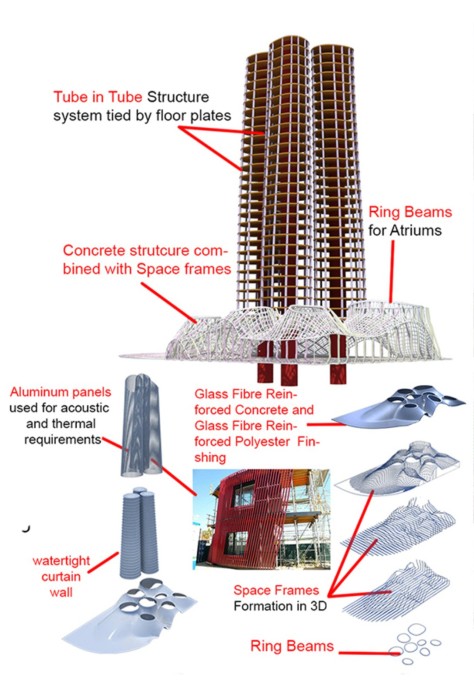
-The aluminum skin of the three towers has responsive mechanism based on the physical movement of people inside the rooms and the result is the variation lighting colors appears on the elevation skin
-Towers Skins consists of aluminum panels fully covered the three towers for acoustic and thermal insulation. Source by Mohamed Elbangy .
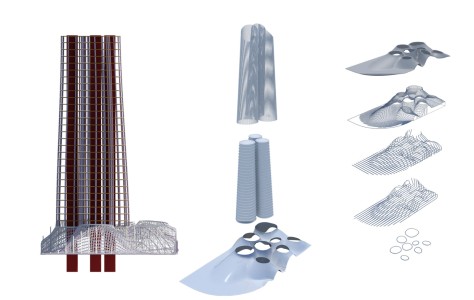
Location: Cairo, Egypt
Student: Mohamed Elbangy
University: British University in Egypt, Cairo
Year: 2015
Images: Courtesy of Mohamed Elbangy

