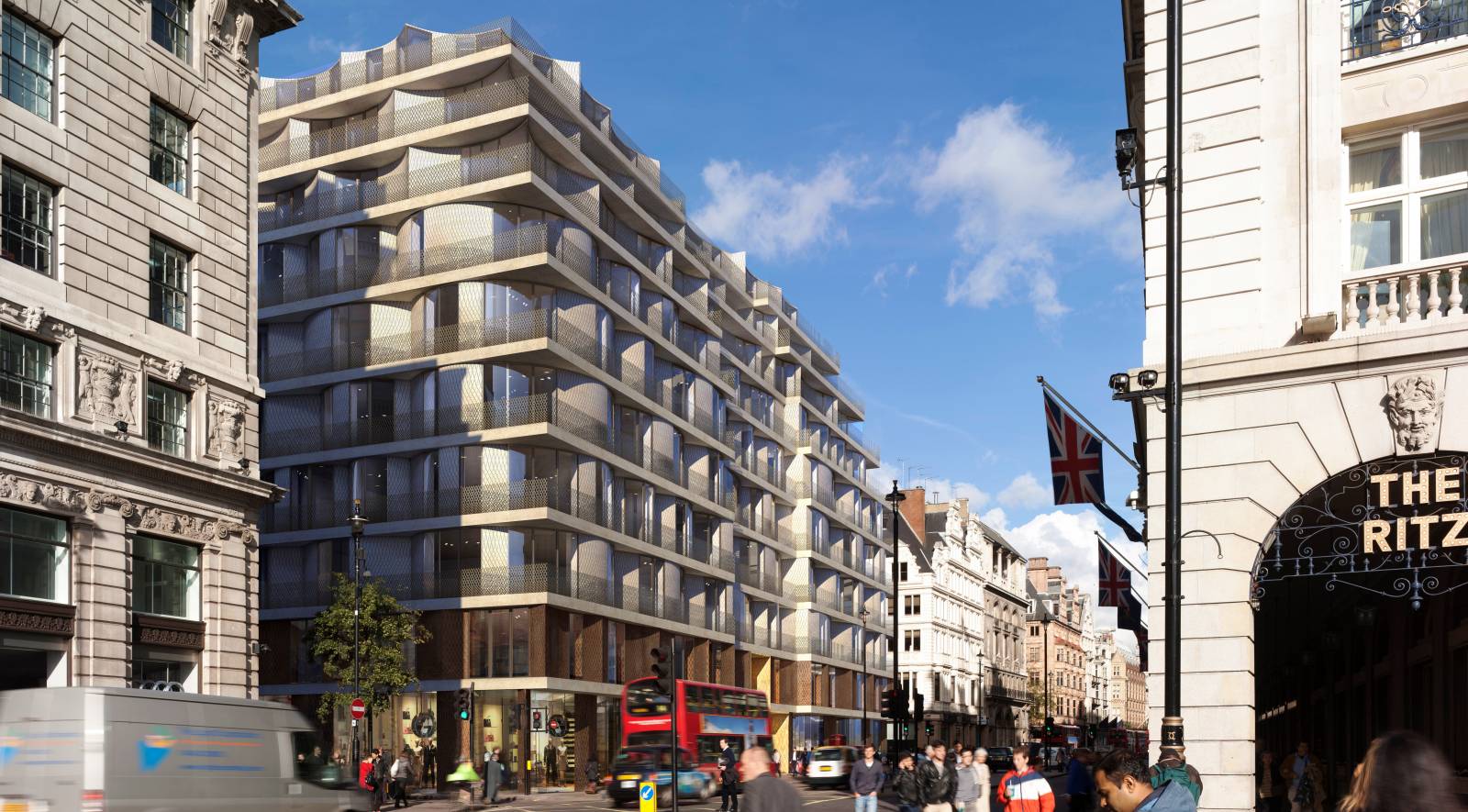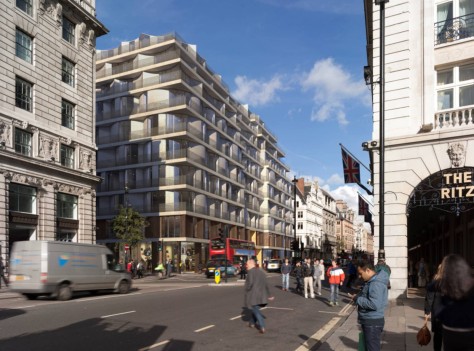
The site is located on London’s Piccadilly, opposite The Ritz, and the design concept draws on the forms and textures of a number of key buildings in the area. Research revealed the prevalence of rhythmic sequences of bay windows, regardless of whether they are arched, geometric, curved or flat. The design strategy develops the theme of repetition and variation by incorporating sequences of convex bays, on the lower floors, and concave bays on the upper, residential floors.
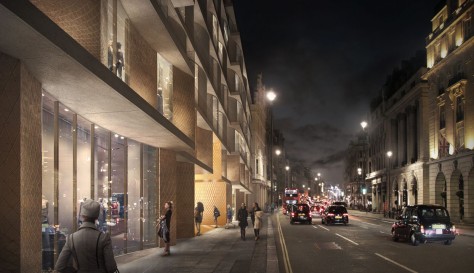
In its overall form, the built volume responds to the height and rooflines of its neighbours, stepping back where necessary to observe light angles and respect the scale of the side streets. In detail, the occasional vertical alignment of the convex and concave bays refers to the attached columns that are a feature of many buildings in this area. The scalloped roofline recalls the fluting on these columns.
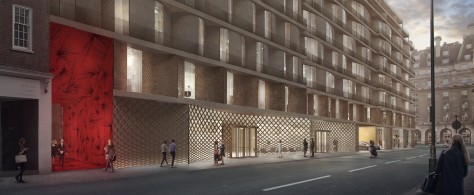
Stone is the predominant building material for much of Piccadilly, with balustrades and other details in bronze. Together with glass, these are the main materials of the facade. Referencing the Edwardian taste for Elizabethan-inspired details found on nearby buildings, both materials will be embossed with an expanding diamond pattern, enhancing the form of the bays and uniting them in a single composition. Source by Adjaye Associates.
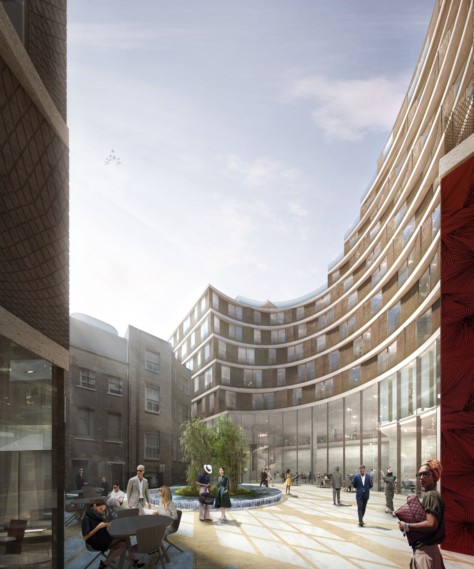
Location: London, UK
Architect: Adjaye Associates
Management: LLP
Structural Engineer: AKT II
Mechanical Engineer: Hurley Palmer Flatt
Cost Consultant: Core Five LLP
Planning Consultant: DP9 Ltd.
Project Manager: Buro Four
Project Services: Limited
Acoustic Consultant: Sandy Brown Associates
Client: Crosstree Real Estate
Contract Value: £600 m
Year: 2015
Status: Ongoing
Images: Courtesy of Adjaye Associates

