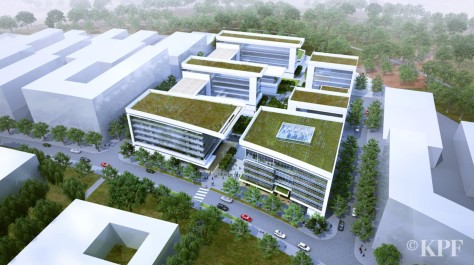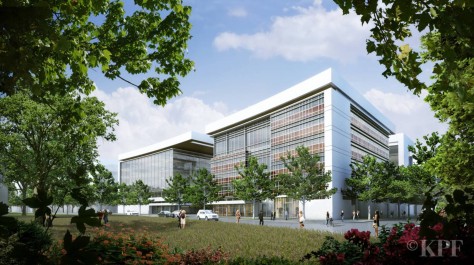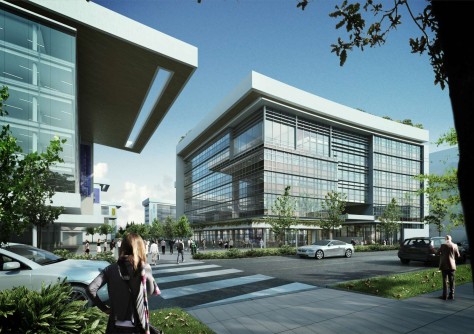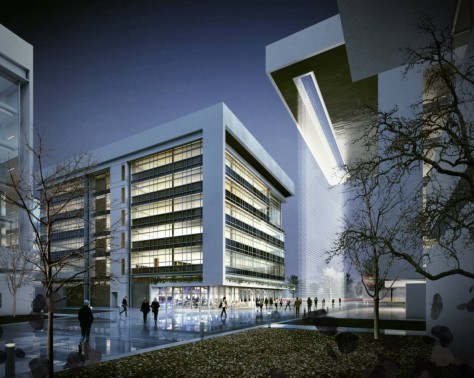
Kohn Pedersen Fox had the opportunity to work with Landmarken AG on the design of an academic masterplan cluster and first phase building for the RWTH Aachen Campus. The design will unite several research institutions allowing the progressive development of separate but interconnected technologies. A clear and identifiable sense of ‘place’ within the masterplan was important in drawing the surrounding landscape into the site.

Critical design objectives included creating an urban-scaled gesture along boulevard frontage, connecting the two linear parks on east and west, ensuring visibility of all buildings throughout the plot, facilitating effortless circulation throughout the masterplan and ultimately uniting the building cluster into one coherent group. A continuous roof element between the two peripheral buildings marks the entrance to both the cluster and the central linear public open space. This space connects four perpendicular ‘fingers’ of offices and labs.

The main entrance of the Phase I Building will be highly visible from the boulevard. The ground floor accommodates a public restaurant which highlights the entrance to the cluster and animates the ground plane. The building has been designed to encourage collaboration, integration and efficient circulation. Open and informal workspaces are connected visually, allowing effortless navigation around the all six floors. Breakout spaces promote collaboration and exchange of ideas, while interconnecting stairs within double-height spaces facilitate vertical communication and sponsor/ researcher interaction.

Large-scale halls and medium-sized research laboratories are located at the ground and first floors, with all other functions arranged above and around a central atrium, which forms the visual center of interaction. The floor plate can easily extend horizontally and vertically to accommodate tenants of different sizes. The top floors include some double-height spaces and conference facilities which offer spectacular views across the campus. Source by Kohn Pedersen Fox Associates.

Location: Aachen, Germany
Architects: Kohn Pedersen Fox Associates
Project Team: Jamie von Klemperer, Cristina Garcia, Jens Hardvendel, Karen Pui
Year: 2015
Images: Courtesy of Kohn Pedersen Fox Associates


I Will have to visit again whenever my course load lets up however I am taking your Rss feed so i can read your web blog offline. Thanks.