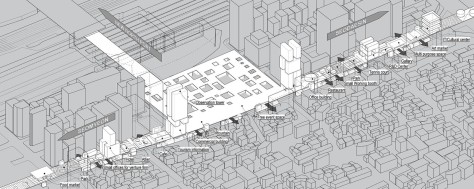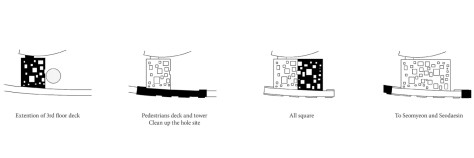
Creative Economy City is A Walkable City.
The 3rd level has a strong presence in new North Port design and in the Busan station. Instead of treating this level as just a bridge, a new functional level is created. The 3rd level is no longer just a great connector it also becomes target for activity.

“ 100% USEFUL, FUNCTIONAL, SPACE”
– Functional assemblage of smaller-sized facilities, forming individually themed patios, connected by roofed streets and cloisters. This spatial arrangement can create new features in the cultural landsape of Busans public space.
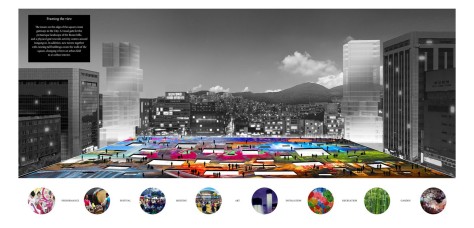
– By reducing the number of car lanes on Jungang-ro from 8 to 6 we can provide a new pedestrian friendly space betwee¬n the road and existing buildings. We can change the atmosphere of Jungang-ro from a highway to new type of active promenade.

“MULTILEVEL PROMENADE” – PEOPLE OVER CARS
The new pedestrian deck eliminates the impact of car traffic on the current walkways. Furthermore, by reducing the number of car lanes it enables to double the exposed area of ground floor or even to introduce new functions and facilities. In this way, local shops, restaurants, local business people and artists receive new spaces and the quality of the existing space improves. Vertical flow can be achieved by staircases and elevators between the new pedestrian decks but also in some existing buildings if owners want to utilize their 3rd and 2nd floor.
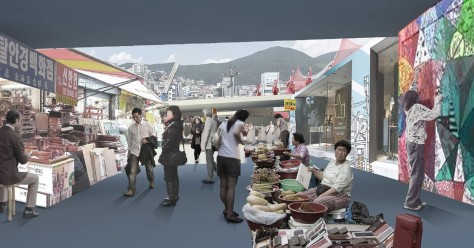
SQUARES AND STREETS
A creative economy needs innovation. Innovation is often born in communication. The ground floor space, as a hub of creative economy, will be controlled from a programmatic point of view but its visual appearance will be the result of user activity. A democratic swarm like cultural fabric will be a place full of surprises, unusual views and atmosphere. A physical and visual connection with the 3rd level will engage people in larger scale activities. This will create a place which will be worth discovering as a visitor and rediscovering as a inhabitant.

SECTION
Porous connective surface. The 3rd floor surface connects the new port with future developments of the pedestrian deck above Jungang-ro. Big scale events on the surface can interact with small scale spaces under the surfaces through openings – courtyards, patios squares.
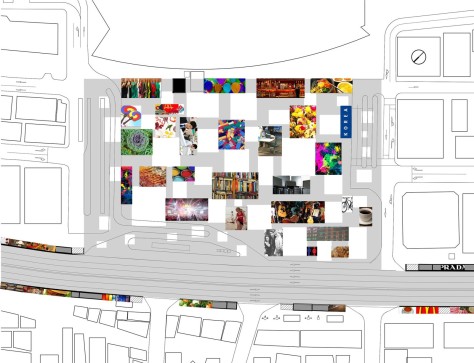
FRAMING THE VIEW
The towers on the edge of the square create gateways to the City. A visual gate for the picturesque landscape of the Busan hills, and a physical gate towards activity centres around Jungang-ro. In addition, new towers together with existing tall buildings create the walls of the square, changing it form an urban field to an urban interior. Source by toprojekt.

Location: Busan, South Korea
Architects: toprojekt
Project Team: Marek Wawrzyniak, stud.Anna Wawrzyniak, Takashi Kimba, Karol Wawrzyniak
Status: Honourable Mention at International Competition
Year: 2015
Images: Courtesy of toprojekt

