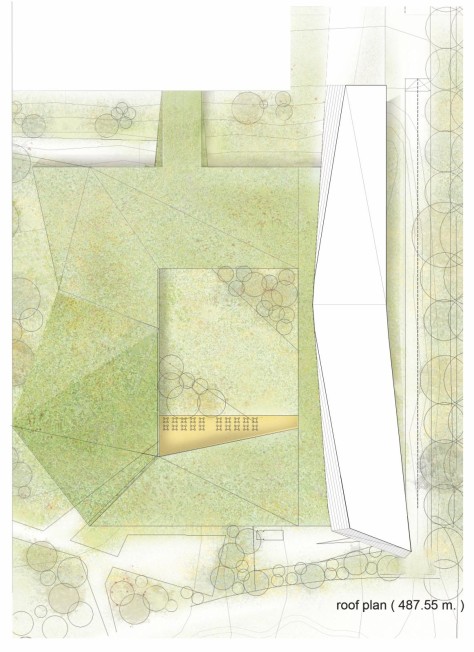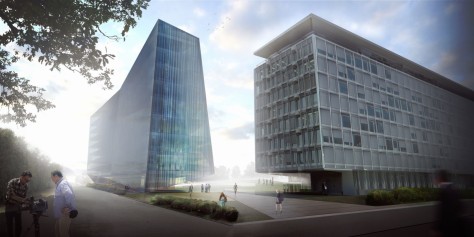
Situated perpendicularly to WHO’s main building at its east end, the new building creates an enclosure by complimenting the existing composition as originally envisioned by the swiss architect Jean Tschumi.

The two volumes link through a subtle passage positioned on the -1 level, on the northwest side of the main building, connecting directly to the lobby of the new one. From this node, the new structure expands vertically, with eight floors of flexible offices above, and the conference hall, restaurant, SHOC room, and parking areas on 5 levels below ground.
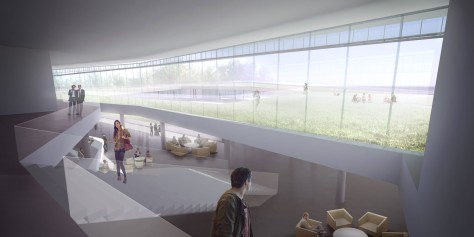
The latter forms a courtyard volume that is covered by a green roof, accessible from the multipurpose area located on the ground floor. This roof and the greenery-filled courtyard at the center become an extension of the surrounding garden and encourage a positive environmental impact.
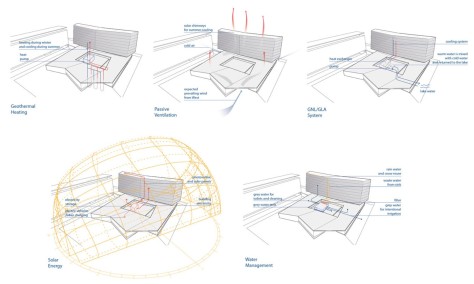
Through the integration of various systems that guarantee the use of renewable and effective energy resources, the new building designed for the World Health Organization, in Geneva, follows the principle of sustainable development. The building is shaped to maximize its solar exposure for electricity generation, and to maintain the views from the main building over the landscape.

In addition, its form promotes access to natural light in all of its office areas. The glazed facade that envelopes the eight stories of offices is composed of glass with different transmittance values on its south elevation, thus contributing to a constant interior temperature.

The life on the new building is also supported by a geothermal heating system, water management system, passive ventilation, and the GLN/GLA system for water cooling. This design offers a sustainable solution through its carefully tailored form and landscaping with an overall goal catering to flexibility and ease of communication. Source by Tisselli Studio.
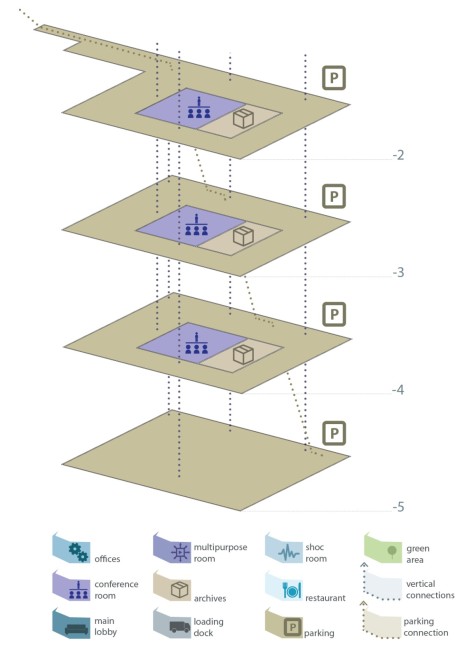
Location: Geneva, Switzerland
Architects: Tisselli Studio
Project Team: Filippo Tisselli, Cinzia Mondello, Marcin Dworzyński, Filippo Raggi, Rita Cerqueira Portela, Flavia Benigni
Year: 2015
Images: Courtesy of Tisselli Studio

