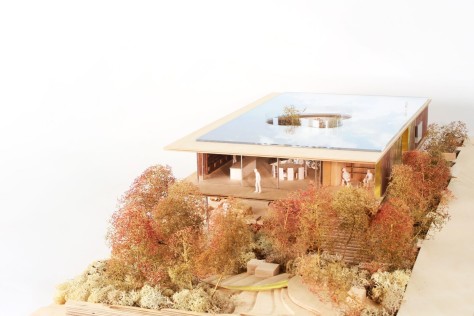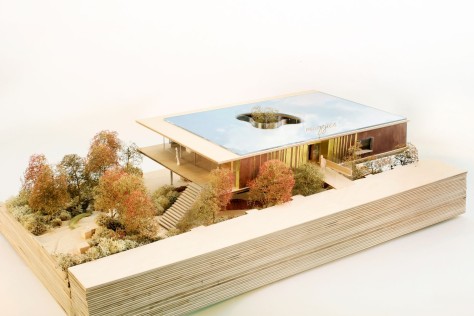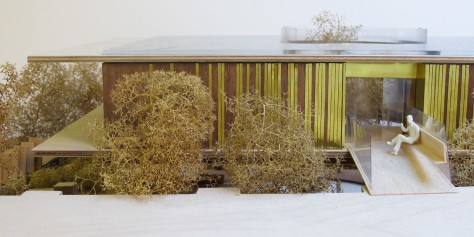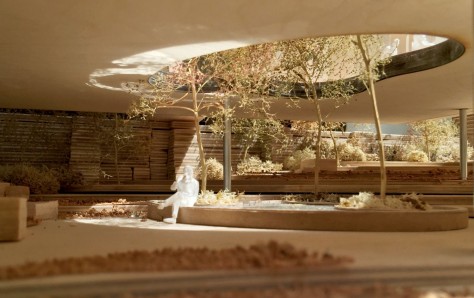
Planning permission for Maggie’s Oldham, was submitted in October 2015 and has been made possible by the generosity of the Stoller Charitable Trust, which has funded the Centre. Built within the grounds of The Royal Oldham Hospital, the new Centre will complement the encology clinical care offered by the hospital.

It will be the charity’s second Centre in Greater Manchester, following in the footsteps of Foster’s Maggie’s at The Christie Hospital. A Maggie’s Centre can be likened to a house; ours is a house full of surprises. The building hovers over a proposed garden, supported on very slender columns. The garden offers ‘open air rooms’ framed by pine and birch trees, with a reflecting pool of rainwater discovered underneath the building.

From this central oasis trees grow up through the building, bringing nature into the interior. The building is about content, not form. On entering the deliberately simple timber box over a bridge, the visitor is confronted with space, light, trees and unexpected views down to the garden pool below, up to the sky, and out to the Pennine horizon.

The simultaneous need for privacy and collectivity is met with discreet meeting rooms and niches carved from a ‘thick’ wall, in the otherwise completely open plan interior space, planned around the central lightwell. The materials are dRMM’s characteristic engineered timber and glass, and the outside reflects the presence and colours of the garden.

Maggie’s Chief Executive, Laura Lee said, “A cancer diagnosis and treatment brings with it tough questions and difficult emotions which can leave many feeling isolated. The programme of support that we will be offering at Maggie’s Oldham will help to improve the physical and emotional wellbeing of people with cancer across the region. Source by dRMM.

Location: Oldham, UK
Architect: dRMM
Structural Engineer: Booth King
Building Services Engineer: Atelier Ten
Landscape consultant: Jinny Blom
Client: Maggie’s
Photographs: Alex de Rijke, Tom Etchells, Lea Ingemann Bjerg, Courtesy of dRMM


I believed it was heading to be some dull aged publish, but it genuinely compensated for my time. Ill publish a hyperlink to this web page on my blog. I am sure my site visitors will find that extremely useful.