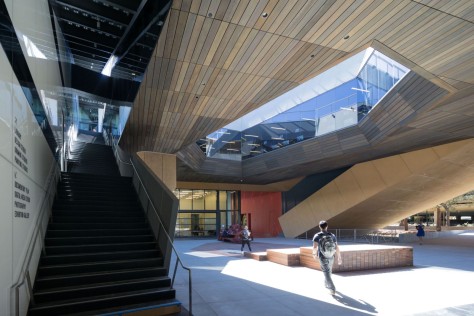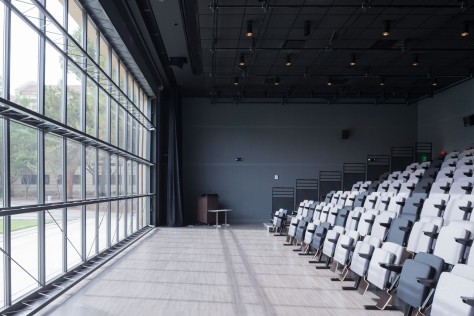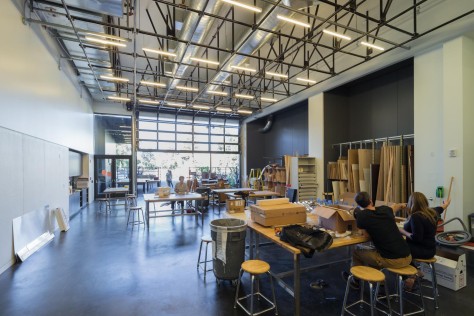
The McMurtry Building pairs a new kind of educational facility with a new kind of architectural language for Stanford University’s campus. The building is the new home of the Department of Art & Art History.

The design of the building will not only support the traditional pedagogical methods for each program, it will strive to encourage new forms of education and collaboration born from strategic adjacencies and overlaps between the two programs.

The form of the building articulates the identity of each program by locating their respective spaces in discrete strands: one strand for the messy studio art spaces (the “making” strand), and one for the clean art history teaching and presentation spaces (the “studying” strand).

The two strands oppose and provoke each other while expressing co-dependence: the base of one strand forms the platform upon which the other rests. Together, they form a gentle embrace and frame a third volume containing the Art & Architecture Library.

The design of the McMurtry Building reinterprets the simple and elegant logic of the Stanford Quad—an interior courtyard that becomes the meeting ground for the programs around it. The library is inspired by the traditional Stanford courtyard, becoming a super-charged and multi-layered meeting ground.

By lifting the library volume in the air and strategically enfolding it with both the studio art and art history strands, the library triples the amount of communal courtyards by creating additional open-air spaces above and below.

The library is at once a shared canopy, enclosed space, and terrace for the two discrete programs. The interior spaces of the building are characterized by openness and transparency.

The generous use of translucent glass allows views into its interior rooms, and indoor/outdoor workspaces encourage cross-disciplinary creativity between students, faculty, and visitors.

Specialty spaces such as the Barbara and M. Kenneth Oshman Lecture Hall & Presentation Space—a multipurpose performance classroom with retractable seats—anchors the building within Stanford’s arts district; Oshman Hall’s operable bi-folding glass wall opens up to a shared lawn with the Cantor Arts Center, creating potential for programmatic interactions between the two buildings.

The finishes of the building also complement its neighbors. Each strand is clad in its own material—the making strand in vertically patterned zinc and the studying strand in yellow stucco to match the Cantor. With its jaunty diagonal, dramatic cantilevers, and wraparound zinc skin, the building is contextual but contemporary, respectful but provocative. Source by Diller Scofidio + Renfro.

Location: Stanford, USA
Design Architect: Diller Scofidio + Renfro
Principal-in-Charge: Charles Renfro
Project Leader: David Chacon
Project Designer: Matthew Johnson and Brian Tabolt
Project Team: Olen Milholland, Aryan Omar and Tyler Polich
Architect of Record: BOORA Architects
Principal: John O’Toole
Project Architect: Mike Meade
Structural Engineer: Forell/Elsesser Engineers
Electrical Engineer: Sprig Electric
Mechanical Engineer: Therma Corporation
Plumbing Engineer: KDS Plumbing
Sustainability Consulting and Daylighting Design: Atelier Ten
Civil Engineer: BKF
Soils Engineer: Cornerstone Earth Group
Landscape Architect: The Office of Cheryl Barton
Signage Consultant: Mayer/Reed
Acoustics: RGD Acoustics
Lighting Design: Tillotson Design Associates
General Contractor: Whiting-Turner
Client: Stanford University
Area: 100,000 sf
Project Budget: $87 million
Construction phase: May, 2013 – August, 2015
Public Opening: October, 2015
Photographs: Iwan Baan, Courtesy of Diller Scofidio + Renfro

