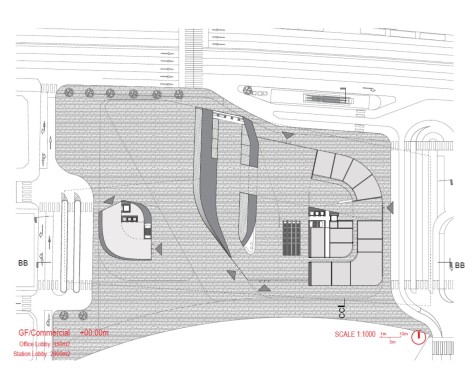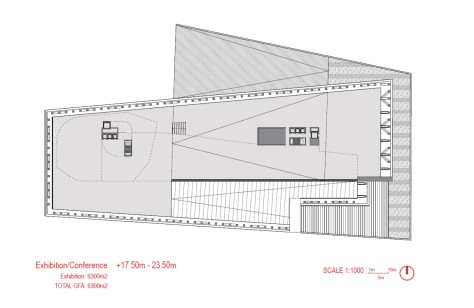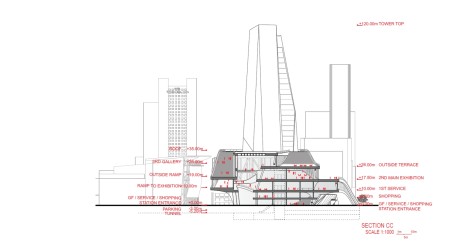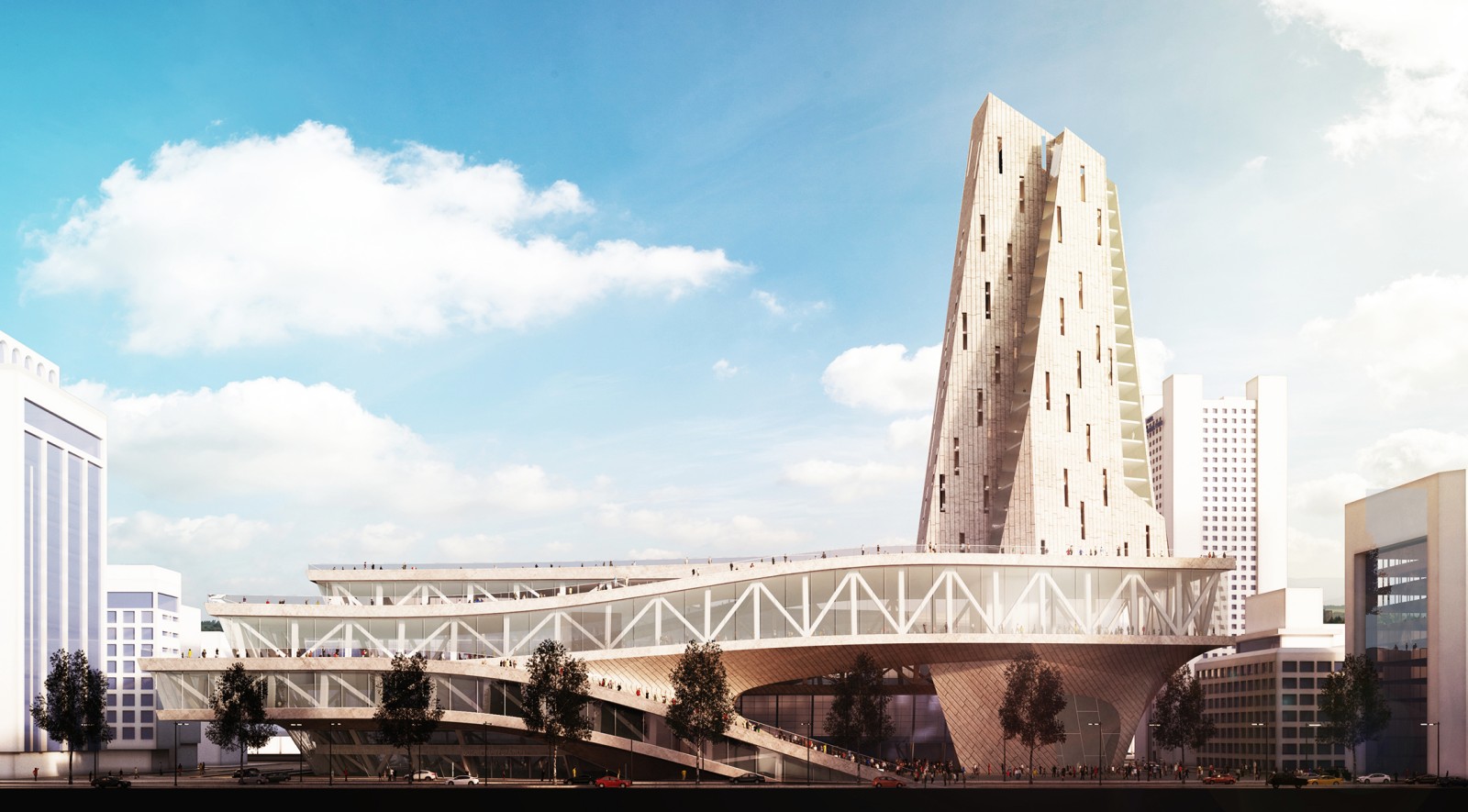
This proposal seeks out new ways of articulating a spatial idea free from the restrictions of discrete programmatic zones and untethered to linear conceptions of circulation and activity. In its most basic breakdown, the project functions as a plinth and tower that are both raised above the datum of the urban fabric as well as positioned in a way to blend seamlessly within the morphology of the city. It is imperative to retain a highly public zone on the ground floor by sanctioning off different types of plazas which correspond to different potential uses.

The open air plaza on the north of the site connects directly to the busy interchange of vehicular traffic and the many pedestrian routes leading to the site. This is then extended under the belly of the plinth where a generous covered plaza and grand urban staircase create a zone of spectacle and exchange between the base of the plinth and the foot of the tower. Along the peripheral edge, smaller public zones connect directly to a commercial zone and provide access to the main Busan Terminal Station as well as parking underneath the site. It becomes an armature which all points of access to the site merge at one point where they are then redistributed to the main programs of the Creative Hub as well as the train station and city beyond.
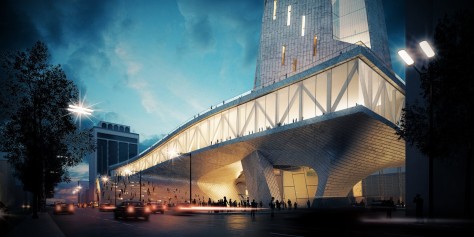
More critically, the grand urban staircase creates a path across the street facade of the building which continues on to a series of staggered terraces that occupy the entirety of the raised plinth. This architectural promenade works at the urban scale to bring people to all of the vertically striated programmatic zones in one continuous and fluid gesture. The first terrace on the eastern side of the site brings spectators on axis with the train terminal’s main concourse and provides a direct connection to train lines but also continues vertically to the main, elevated public plaza on top of the plinth. This series of terraces outline a centripetal circulation around and up the project and circumscribe the grand interior hall at the core of the elevated plinth’s programmatic organization.

The interior is conceived of as a large fluid space with both multiple connections to the tower and the ground floor functions as well as the flexibility to be partitioned off and reconfigured to fit most any use. Given its dramatic dimensions, it also intelligently connects to the various external terraces at multiple locations, allowing for a variety of different ways of operating for a diversity of uses. Anchoring the plinth and terraces is the tower which activates the ground floor and elevated plaza by pulling in flows of people and connecting them to all of the aforementioned programmatic zones. The tower continues vertically with a distinct formal language to differentiate it from its context but also open up to spectacular views across the North Port and the the city. The tower is conceived of as a series of open offices with multiple double height atriums which break down the usual layering of its typology and open the possibility to vertically connected open spaces.
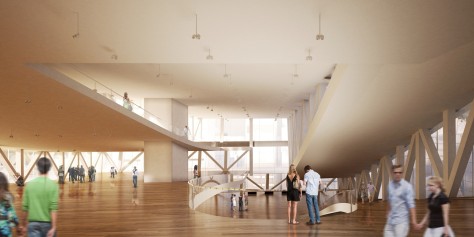
Aesthetically, the entire project is conceived of as a contrast between two languages of architecture: first, curvilinear forms which correspond metaphorically to the smooth transitions of spaces from which flows of people move from plaza to terrace to plinth; and second, crystalline forms which codify the striations between different zones such as the tower and plinth. The Busan Hub of Creative Economy is an open vessel – a flexible and open arena for the exchange of ideas within a reconfigurable platform that is elevated above the city but also strategically connected to it. Its thematic content as well as its architectural expression are a confluence of Busan’s rising ranks as a city for creative culture and capital. Source by ATELIERPAP.

Location: Busan, South Korea
Architects: Parsa Khalili with ATELIERPAP
Architect in Charge: Bence Pap
Area: Building Footprint 6081m2 / Total GFA 37, 693m2
Status: Honorable Mention at international competition
Year: 2015
Renderings: Parsa Khalili
Images: Courtesy of ATELIERPAP
