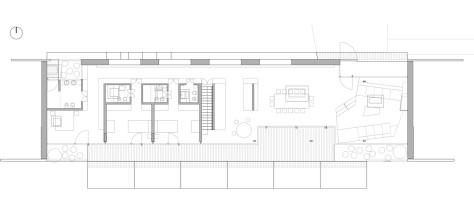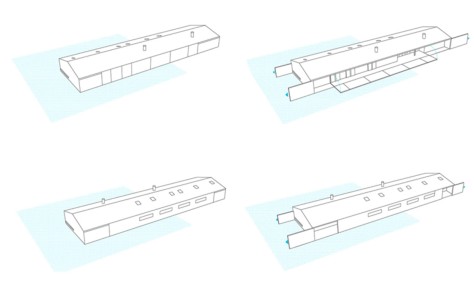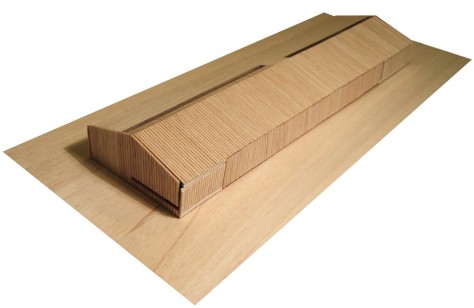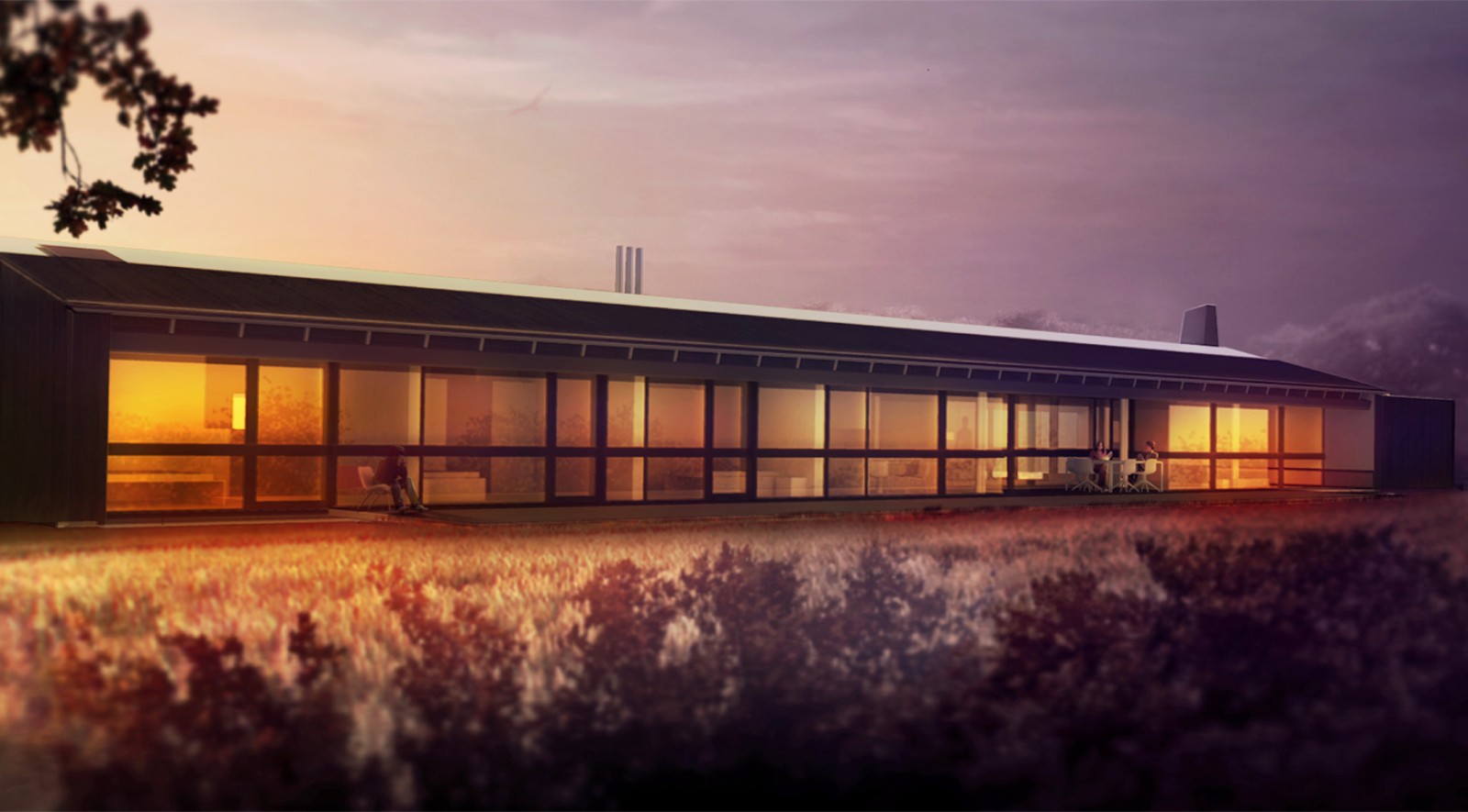At the request of the client, this project involves the construction of a house only articulated on the ground level. Although a seemingly simple request, its fulfillment implied a distinct departure from the common type of residential dwelling found in the particular area where this project is to be built; where a rule imposed by the municipal government permits only residential building types to be articulated on two levels.

Although it is not uncommon to find examples of other rural houses which have been converted from previously used farm/livestock buildings into residential structures, and therefore quite dissimilar to the principles rooted within the local architectural tradition, designing new structures of this type is unprecedented.
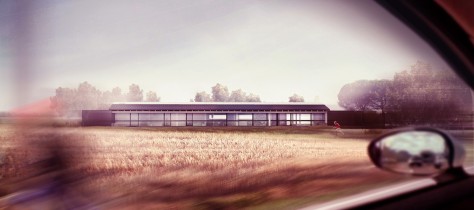
Through its successful establishment, this project aspires to be a demonstration that residential structures of this area can be styled in a more contemporary way, yet continue to respect the calm, gentle serenity of the landscape.

In a way to approach this delicate situation carefully and sensitively, it focuses primarily on recreating another known and reassuring typology traditionally seen in this countryside, yet re-adapting and reinterpreting it for the needs and architectural style of contemporary life. The design language stems from similarly common yet emblematic forms of agricultural and livestock structures in the countryside.
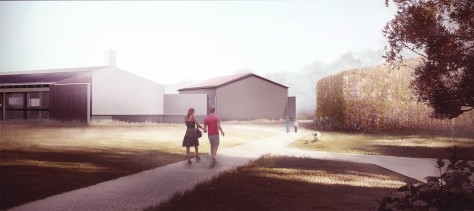
Through replicating intrinsic aspects of these traditional hen houses; the compact volume with elongated, rigidly defined profile, visually dominated by the balanced symmetry of the dual-planed roof; the design of this structure seems to blend in with the surrounding landscape forms, but uses these elements in an entirely new, contemporary way.
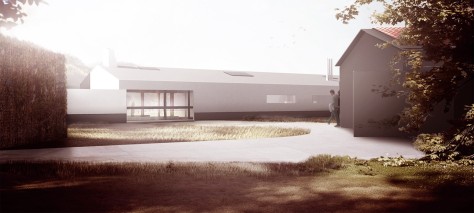
Use of a low-hanging roof creates a feeling that the structure is being rooted in the earth; a fully a part of its natural surroundings. The form itself, a quadrilateral volume enclosed by a pitched roof, is partially hollowed out to create a series of “blocks” subtracted from the main space, creating strategically placed, useable internal/external spaces.

The original strictly-defined profile, however, remains distinct through the fully articulated pitched roof, as well as through a system of opening and closing panels. These panels, an integral piece to the contemporary reimagination of the typology, act as either a continuation of the horizontal decking when opened during the day, or as a vertical shading/covering device when “folded up” at night.
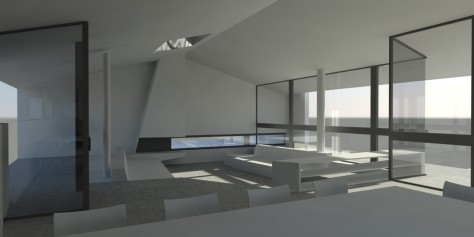
Through this unique system, a strong two-way relationship between the inside and the out is also established; allowing inhabitants to feel calm and protected inside, while simultaneously enjoying the beautiful panoramic view of the whole countryside. For those guests/residents approaching the structure and threshold, it welcomes, creating an atmosphere of anticipation for the inside experience.
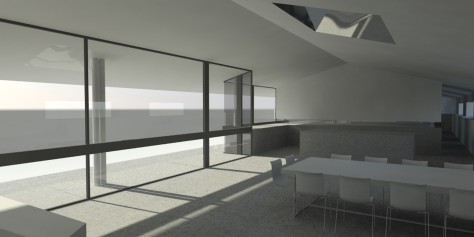
Through this project, we hope not only to create a comfortable living environment in itself, but also to create a successful presedent for further design that will not be confined to the traditional typologies of the area yet still respectful its original character and serenity of countryside life. Source by Tisselli studio.
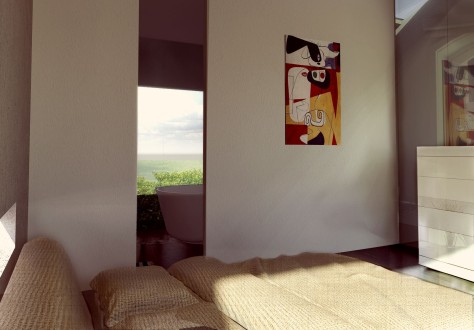
Location: Cesena, Italy
Architects: Tisselli studio
Gross floor area: 490 sq.m.
Year: 2015
Images: Courtesy of Tisselli studio
