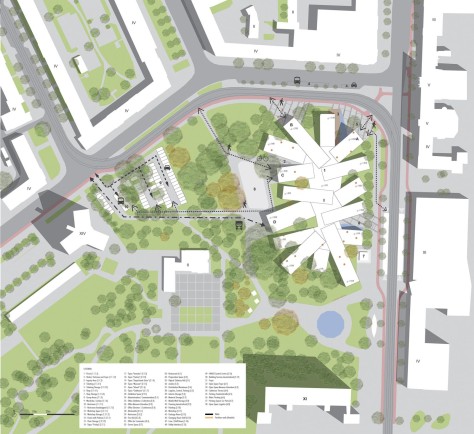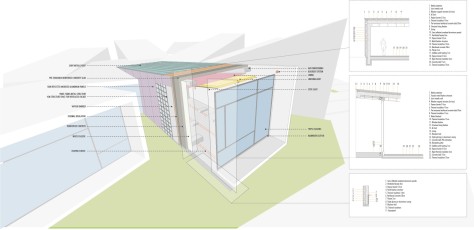
The project, entitled Bauhaus 360º, intends to be open towards park and city. Its proposal is evolutionary rather than revolutionary. The concept has been developed from two key aspects derived from Gropius´ building: porosity and functionality. Porosity for the fact that the architecture can be accessed, either visually or personally, by all sides; functionality because it is organized in a served space/servant space configuration, which allows higher functionality and freedom on the program.

Analyzing the relation between the building and its surroundings, it has been proposed to allow visitors, users and the population of Dessau to discover the building as you go around it. Independently from where one sees it, the view will be dynamic yet welcoming. The aim of the proposal is to not have a front or rear side, but rather to make the building integrate with its natural and urban surroundings. From this thought, the architecture acts as a clear gesture to welcome guests and visitors. Three entrances have been designed to better suit this goal.

Conceptually, the building intends to be as much a part of the park and the city as it can be. Two gestures clearly indicate such intentions: 1. aiming to embrace its surroundings, the architecture involves the memorial and the trees, creating different perspectives from and to the building; 2. intending to blend in the site and reflect to the city its own colours, the façade has been proposed to be clad in anodised aluminium honeycomb panels. On the urban scale, the museum is discreet. It is not taller than the buildings surrounding it neither many of the trees on the park.

The proposal intends to maintain as much as possible of the original design of Stadtpark, as well as to reallocate all trees that were to be felled, in order to maintain the strong identity of the site. The building also intends to create a strong relationship with the other Bauhaus buildings in Dessau, acting as a connection node. On the architectural scale, the building is horizontal. Its common areas and galleries are only one floor high – the only areas on the first floor are administration and part of logistics. The geometry is divided into several “arms”.

These arms have some common dimensions, such as the initiating height of 5,5m and width of 10m; but different ending heights. Entrances have higher volumes, and intricate spatial programs have lower volumes. The program has been divided in order to maximize urban connections as well as minimize noise pollution on the private areas. Therefore all public access can be made by the northern and western sections of the site. Galleries have been placed on the lower side of Kavalierstrasse and facing the park. Administration and logistics have been placed facing the park.

The exhibition spaces, like the museum, are composed of an addition of volumes, being each volume a gallery space. Despite its geometry, it is very easy to combine volumes in order to create an exhibition space of 1000m² and 1500m², attending international standards. The galleries can be naturally lit, or can use only artificial lighting. Retracting louvers have been designed to allow the curator to decide either to have a strong relation with the park and surroundings or to have a totally closed environment.

Despite the social sustainability, described above, the museum is also equipped with different environmental assets: photovoltaic systems to generate the power needed by the building; rainwater harvesting for different uses in the building and around it; and a ventilated façade system to allow the building to lose heat in the summer and retain heat in the winter naturally, minimizing HVAC use. Source by Studio CSD.

Location: Dessau, Germany
Architecture: Studio CSD, Atelier 77
Landscape Architecture: SAPU
Consultants: Thorsten Nolte, Carmen Gottschall, Laila Rotter Schmidt
Renders: Combo
Drawings: Tête-à-tête
Year: 2015
Images: Courtesy of Studio CSD

