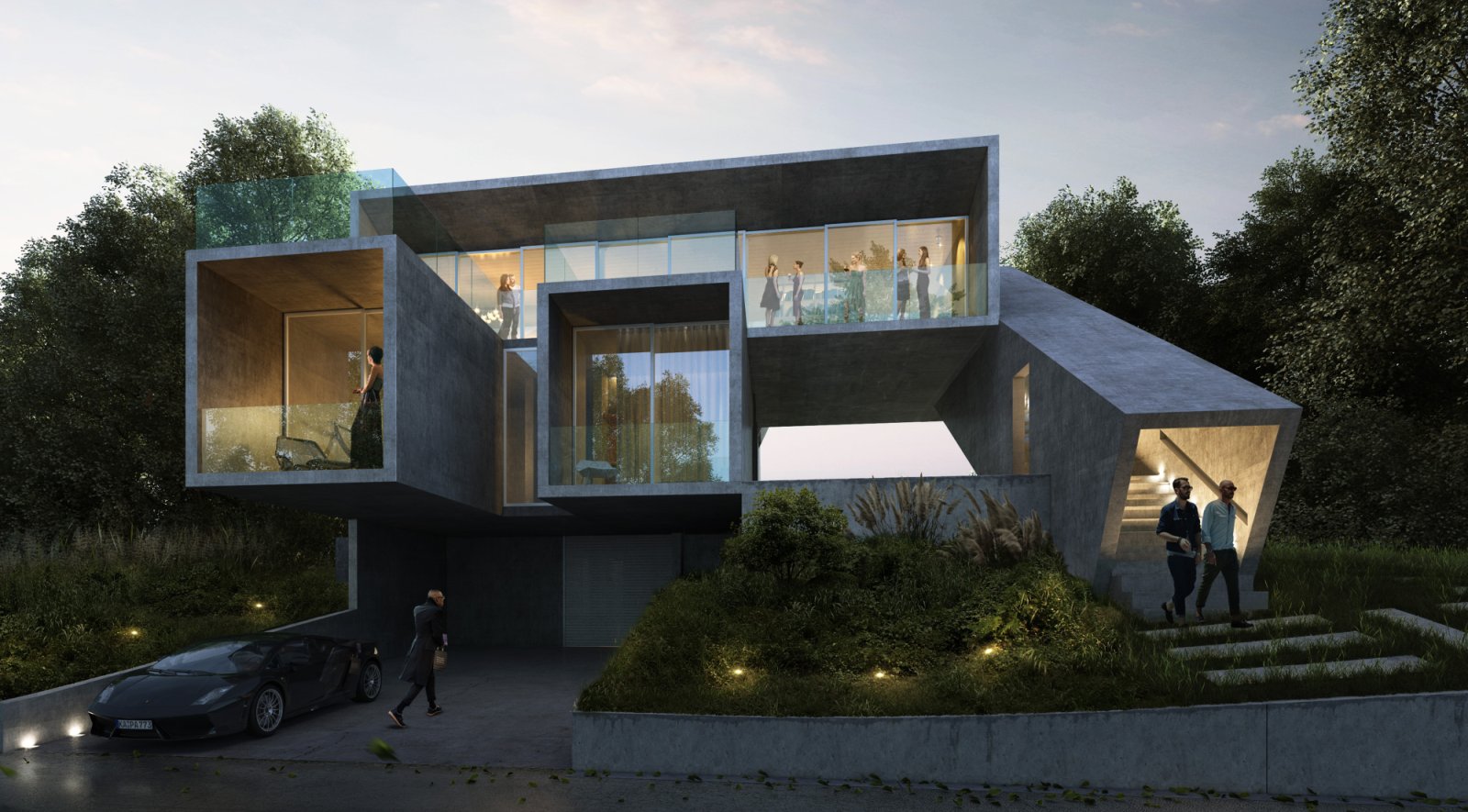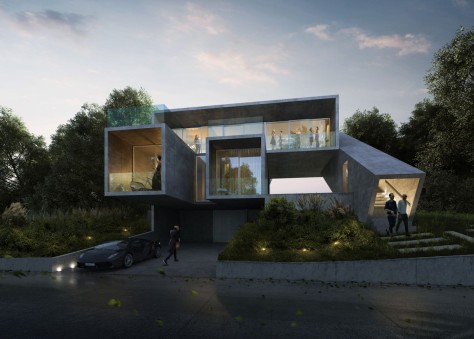
This house for a family and their children is located in Punta de Fuego, two hours away from Manila. The main purposes of our design are two: the first one is integration with the territory where the presence of the ocean and a steep topography determine the character of the project from the start.
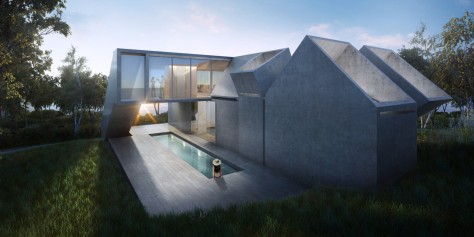
In fact, we have to negotiate with an abrupt slope in a relatively narrow lot which influences our decision to look towards the sky and the ocean. The second objective is to create natural ventilation so that we can minimize the mechanical cooling.

Our strategy to achieve the integration to the territory consists of dividing the house in a series of modules that rest on the slope and turn towards the sky, eliminating the need of traditional windows on the facade.

As a result of this system, each room has a skylight oriented in different directions, which transforms the initially equal volumes into units with variable natural light reception and enough privacy from the neighboring lots. However, we create an open box at the top of the house that allows the inhabitants to enjoy the views and connect with the outside.
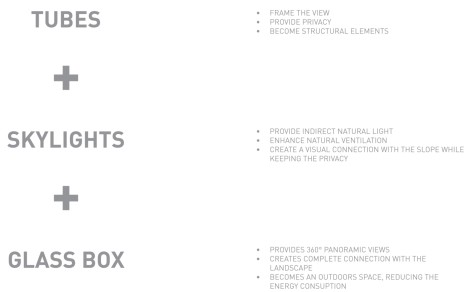
As for the natural ventilation, we organize the program along stripes and keep the interstitial spaces for the circulation of the cool ocean breeze. Therefore, only the modules of the rooms have mechanical cooling.
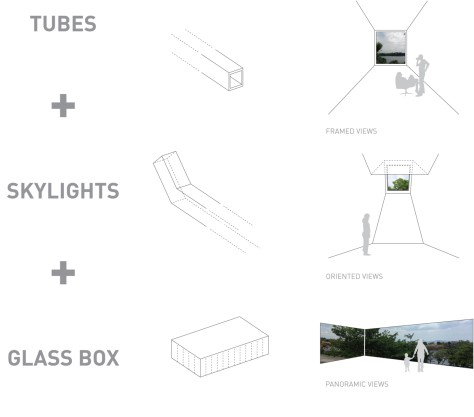
Both staircases become outdoor spaces that are linked to nature: the private stair has a series of horizontal planters that separate the house from the lot next door; the public stair acts as an open tilted tunnel, connecting the terrain and the sky.

The material palette consists of low cost and low maintenance materials that are integrated in the surroundings while incorporating the pass of time. Source by CAZA.

Location: Punta de Fuego, Philippines
Architects: CAZA
Architect of Record: Rn Ferrer & Associates, Inc.
Project Team: Carlos Arnaiz (Principal), Laura del Pino (Project Manager and Lead Architect)
SIize: 660 sqm
Images: Courtesy of CAZA

