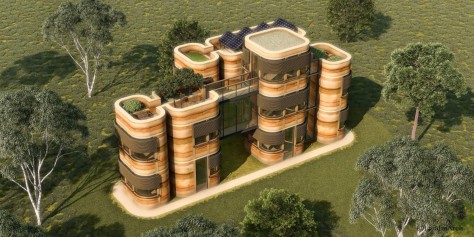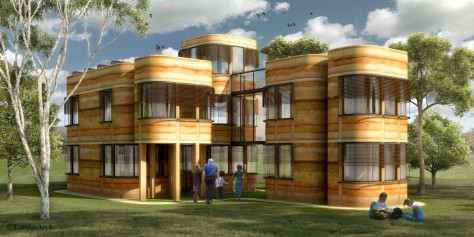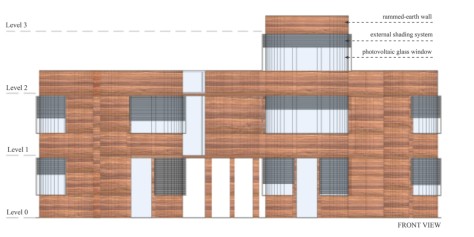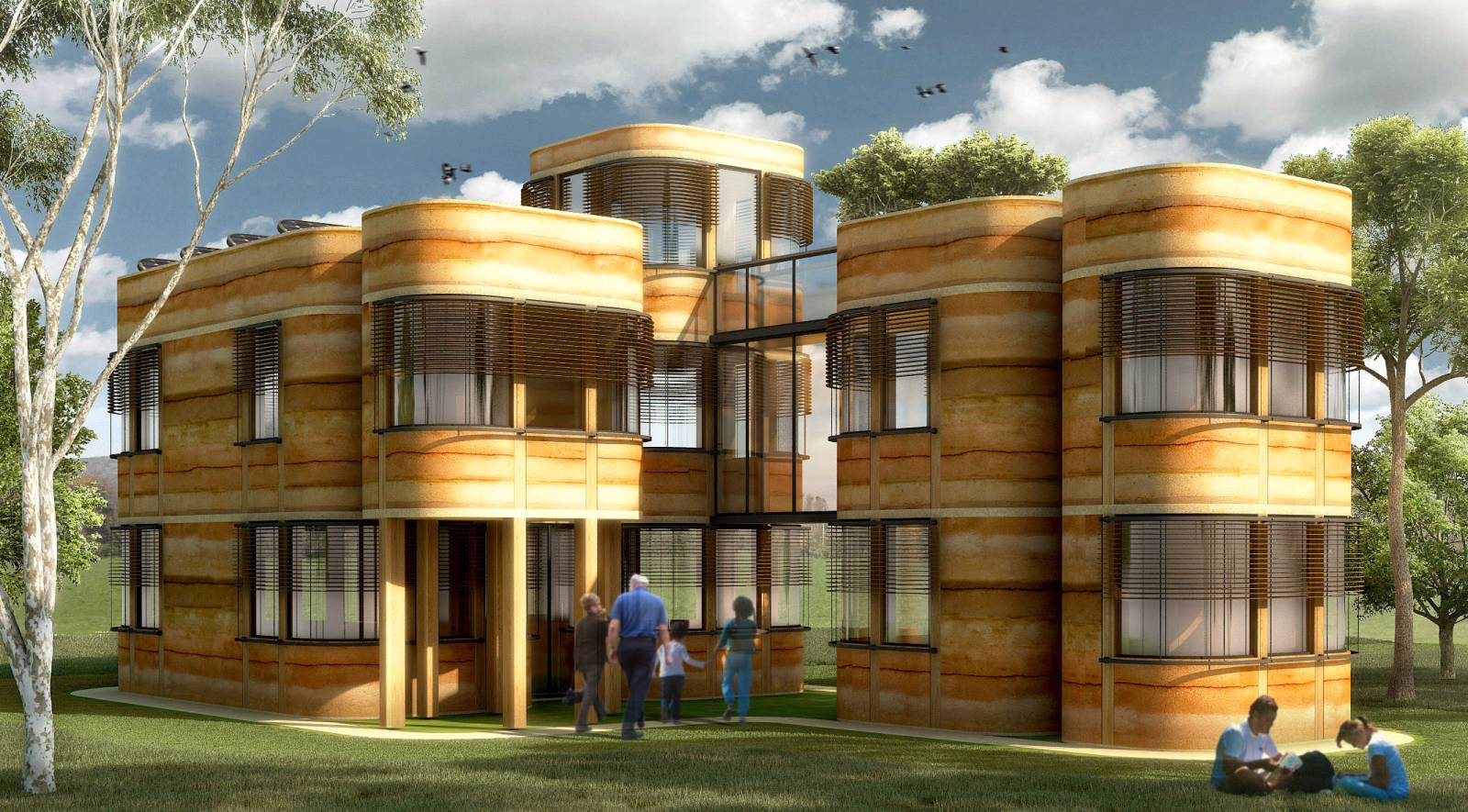
The idea behind this project is to propose a sustainable, modular, residential system that can be tranformed into smaller or bigger areas depending on the number of its residents, their economic background and/or the use of the areas themselves. The main construction is build out of rammed earth, an ecological and easy way of producing space by building walls using natural raw materials such as earth, chalk, lime or gravel.

It is an ancient building method that has seen a revival in recent years as people seek more sustainable building materials and natural building methods. Rammed-earth walls are simple to construct, noncombustible, thermally massive, strong, and durable. Rammed-earth buildings are found in a range of environments that includes the temperate and wet regions of northern Europe, semiarid deserts, mountain areas and the tropics.

The compressive strength of rammed earth is less than that of concrete, but more than strong enough for use in domestic buildings. Appart from that soil is a widely available, low-cost and sustainable resource, and utilizing it in construction has minimal environmental impact. This makes rammed-earth construction highly affordable and viable for low-income builders.

The space that is produced from rammed earth can support any kind of shapes, an important reason why this material is claimed to become one of the leading materials for sustainable, low budget, alternative and in direct relation with their landscape, architecture. The extensive use of photovoltaic panels and solar windows, the use of gravel roof and green roofs, also imply that the identity of this project is to use and control up to the maximum the renewable energy sources in order to create a living shell, an autonomous living organism.

A solar window generates clean electricity on see-through glass windows, by making use of the energy of natural sunlight and artificial sources such as fluorescent and LED lighting. This technology utilizes an organic solar array composed of a series of ultra-small solar cells measuring less than ¼ the size of a grain of rice each. They are fabricated using environmentally-friendly hydrogen-carbon based materials, and successfully produce electricity.

They have the same desirable electrical properties as silicon, yet boasts a considerably better capacity to ‘optically absorb’ photons from light to generate electricity, and achieves transparency through the innovative use of conducting polymers; Organic solar cells, or organic photovoltaics (OPV) have received the attention of the solar energy community as a promising low-cost alternative to typical PV (photovoltaic) solar cells used in today’s solar industry to harness the sun’s energy for renewable electricity.

Green roofs are another step for creating an autonomous, ecological living structure since they are well known for their contribution towards fire retardation, reduction of electromagneetic radiation (from wireless devices and mobile communication), noise reduction, since they have excellent noise attenuation and energy efficiency. The greater insulation offered by green roofs can reduce the amount of energy needed to moderate the temperature of a building, as roofs are the sight of the greatest heat loss in the winter and the hottest temperatures in the summer.

Another great characteristic of green roofs is that they improve the quality of the air, since the plants can capture airborne pollutants and atmospheric deposition, they can filter noxious gases and finally potentially decrease the amount of CO2 and other polluting by-products being released into the air. Source by LandmArch.

Architects: LandmArch
Collaborator: Vita Giannini
3Ddesign: UCADP
Year: 2015
Images: Courtesy of LandmArch

