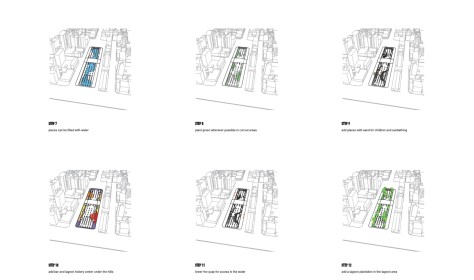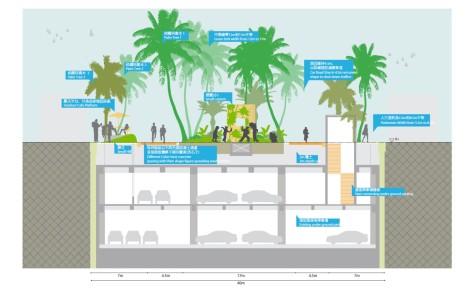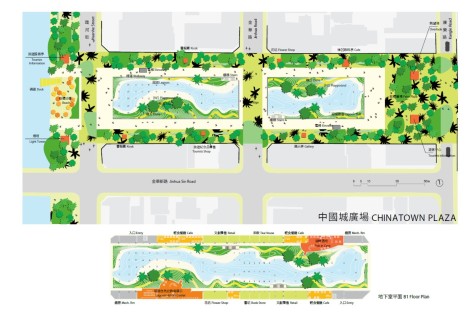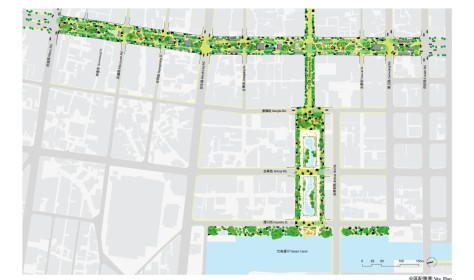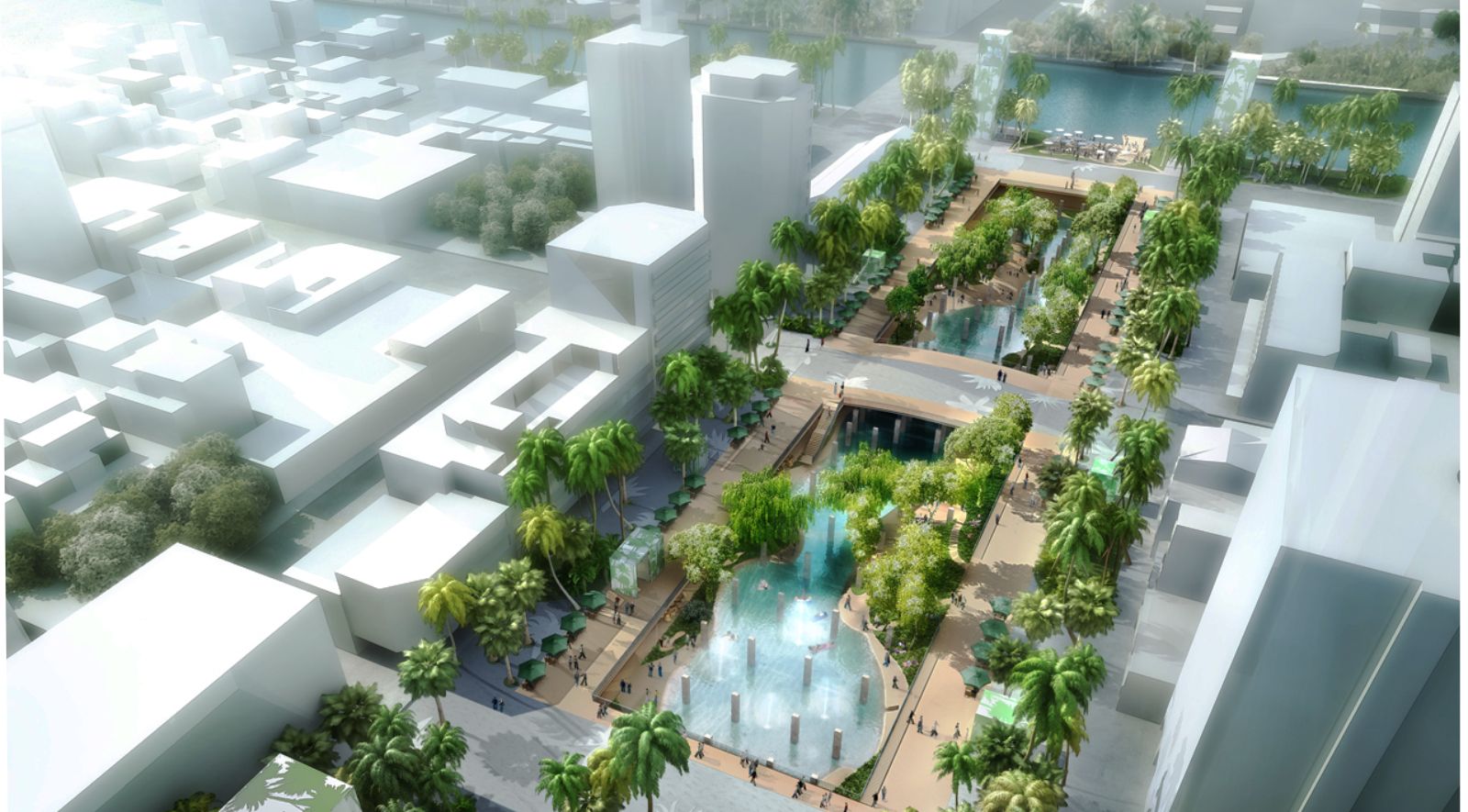
MVRDV, together with The Urbanist Collaborative and LLJ Architects, has won the competition for the transformation of the T-axis in downtown Tainan, Taiwan. The transformation of the T-axis aims to reconnect the city with nature and its waterfront by creating a lagoon on the site of the former China-Town Mall and a green corridor with public interventions along Haian Road.

Construction start is envisioned for autumn 2016, and the former underground parking beneath the mall will form the basis for the new public space. Land reclamation and a new urban plan devised under Japanese governance saw the city expand rapidly; construction of the New Tainan Canal and Tainan Ship Moorage moved the shipping and fishing industry further inland which saw a lively neighbourhood of auction and trade markets flourish around it. China-Town Mall was built next to the canal in 1983.
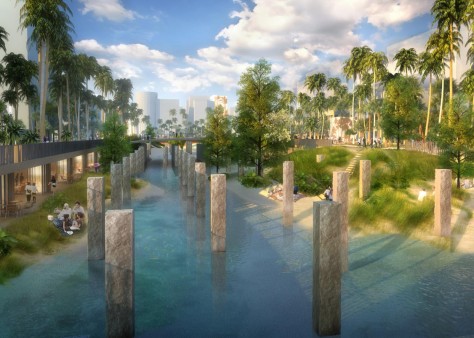
A large commercial structure of little architectural quality, it disconnected the city from its waterfront and soon fell into decline, becoming like the rotten tooth of downtown Tainan. The transformation of China-Town Mall and its perpendicular axis Haian Road, which together form the T-axis, aims to re-establish the waterfront connection and provide an important stimulus to the redevelopment of the neighbourhood by encouraging the use of public spaces and creating a cohesive urban language.
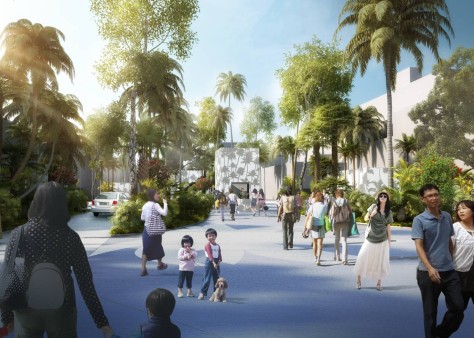
Once dismantled, the exposed structure of China-Town Mall will form the base for the new public square, a lush, green lagoon with dunes and playgrounds flanked by small commercial units such as kiosks selling souvenirs, a tourism info point, a teahouse and a gallery. Winy Maas: “This flooded old mall is going to be a poetic lagoon and an hip urban pool: a symbolic act.”
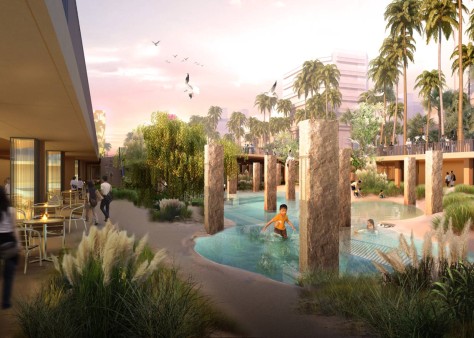
The connection with the waterfront will be completed by a green promenade and an artificial beach along the canal so as to celebrate the re-established view to the sea and the removal of the shopping mall which previously obscured it. New transport nodes further east of the city center will allow Haian Road to be relieved from its current flow of traffic offering the opportunity to develop the area as a lively public zone with improved spaces and activities.

A reconfigured routing system aims to reduce the traffic speed, and a complete closure at nighttime allows for pedestrians and small businesses to spill out onto the road, turning it into a lively hub for both locals and tourists. The current amalgamation of different pavements will be unified according to various functions to improve wayfinding.

This approach is further applied to the scattered objects along the road: ventilation shafts, elevators and entrances to the underground parking garage will be wrapped in a glass skin, and extended to create new pavilions, kiosks and viewing towers. An array of ‘lanterns’ of various sizes will appear, activating the public space and creating a cohesive urban language. Additionally, local trees and shrubs will be planted all along Haian Road, creating a green corridor through to the new lagoon and the reconnected waterfront. Source by MVRDV.

Location: Tainan, Taiwan
Architects: MVRDV
Project Team: Winy Maas, Jacob van Rijs and Nathalie de Vries with Jeroen Zuidgeest, Hui-Hsin Liao, Ángel Sánchez Navarro, Stephan Boon
Urban Planners: The Urbanists Collaborative, Taipei, Taiwan
Local Architect: LLJ Architects, Taipei, Taiwan
Landscape Designers: Progressive Environmental Inc., Taipei Taiwan
Structure Design: Urban Sculptor, Taipei, Taiwan
Traffic Engineers: THI Consultants Inc., Taipei, Taiwan
MEP: Songsing Engineering Consultants Inc., Taipei, Taiwan
Client: Tainan City Government
Year: 2015
Images: APLUS CG Aplus Digital Technology Co. Ltd, Courtesy of MVRDV


